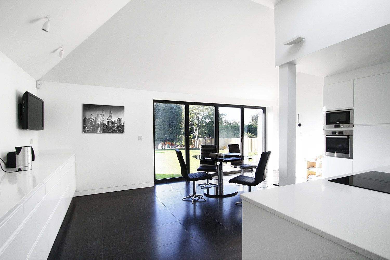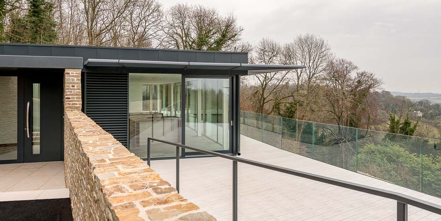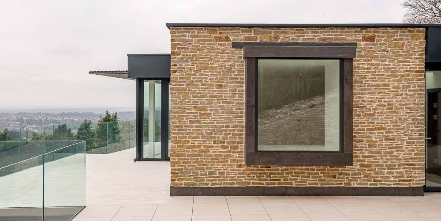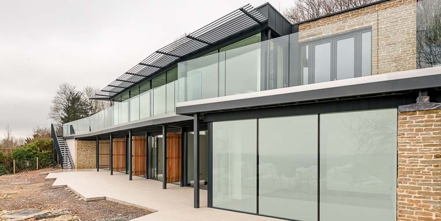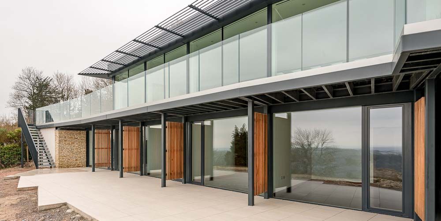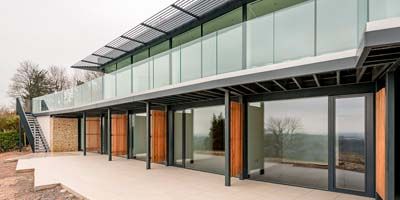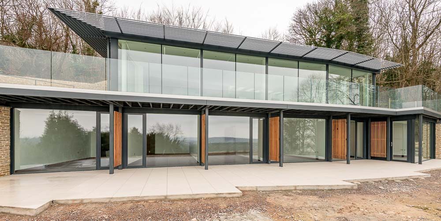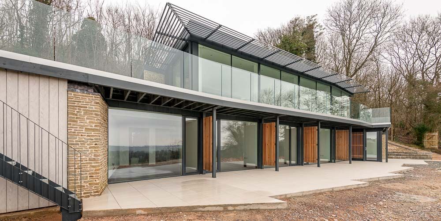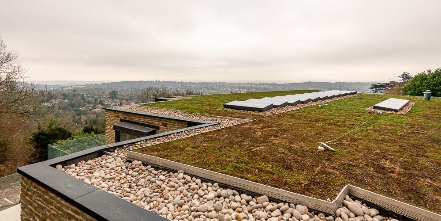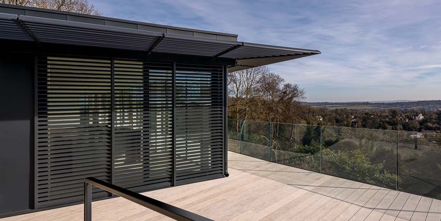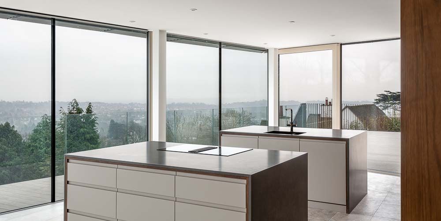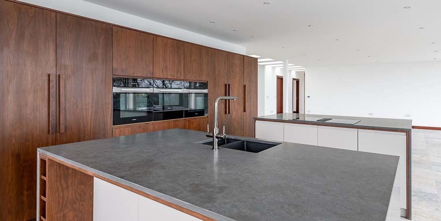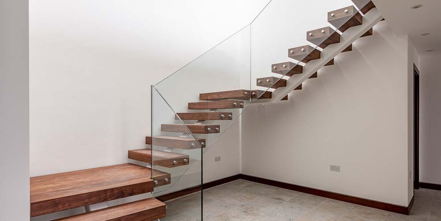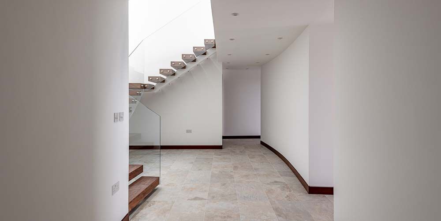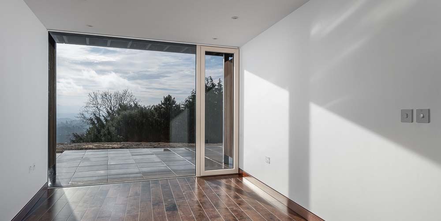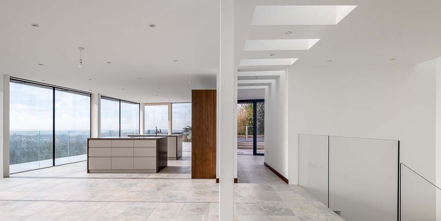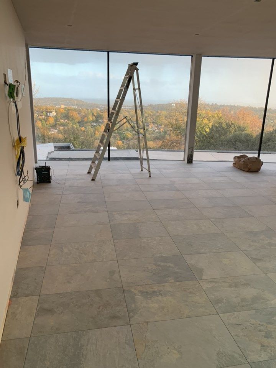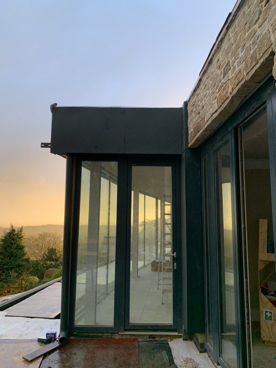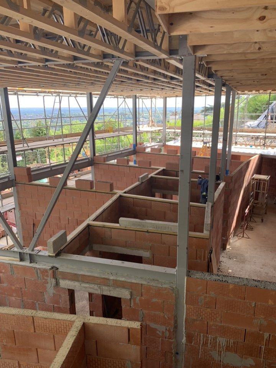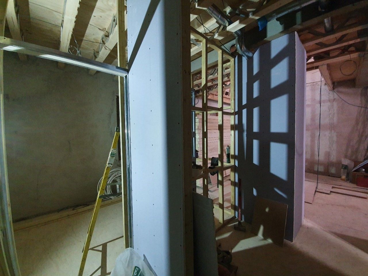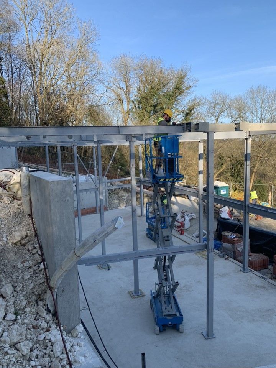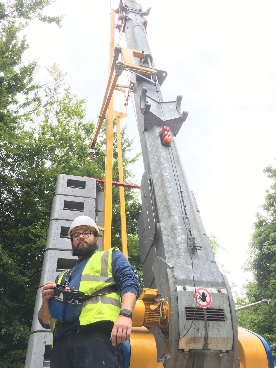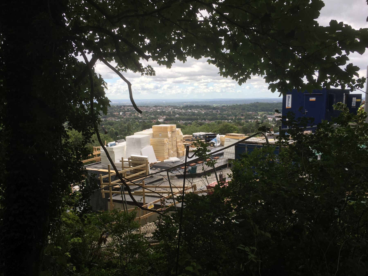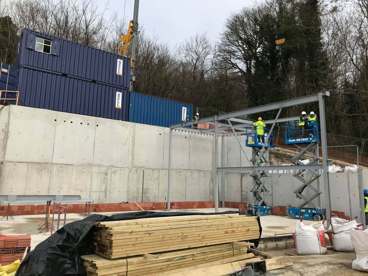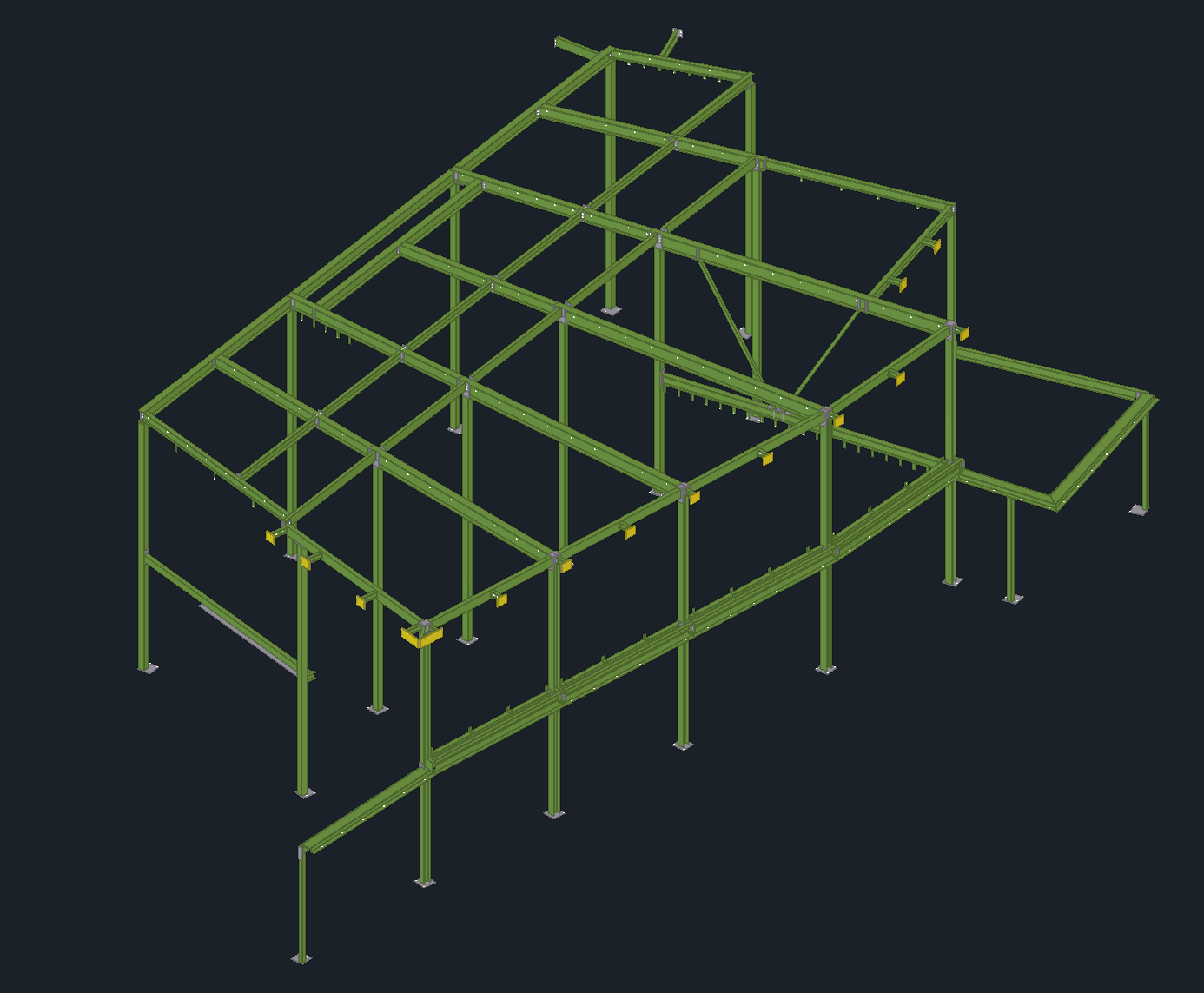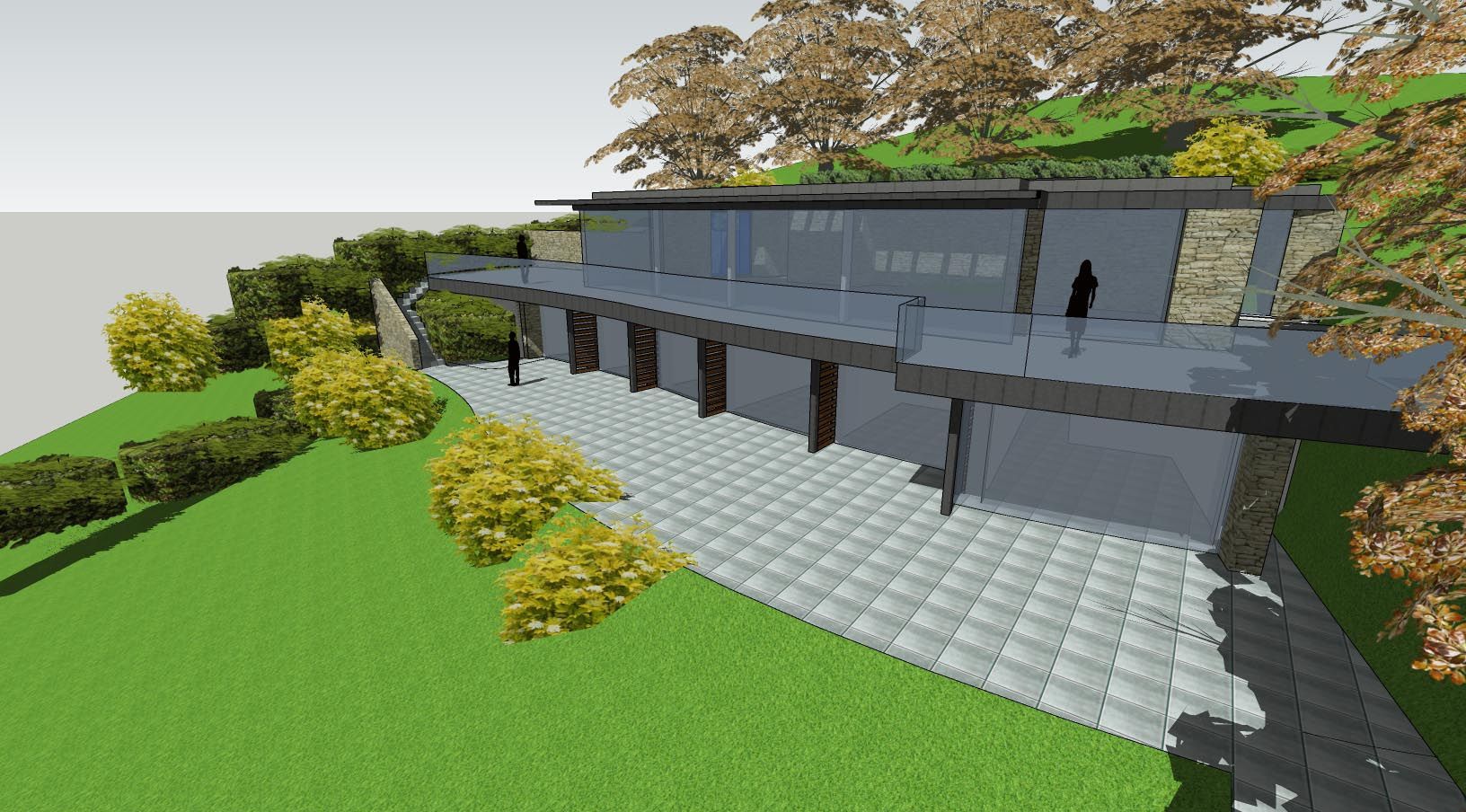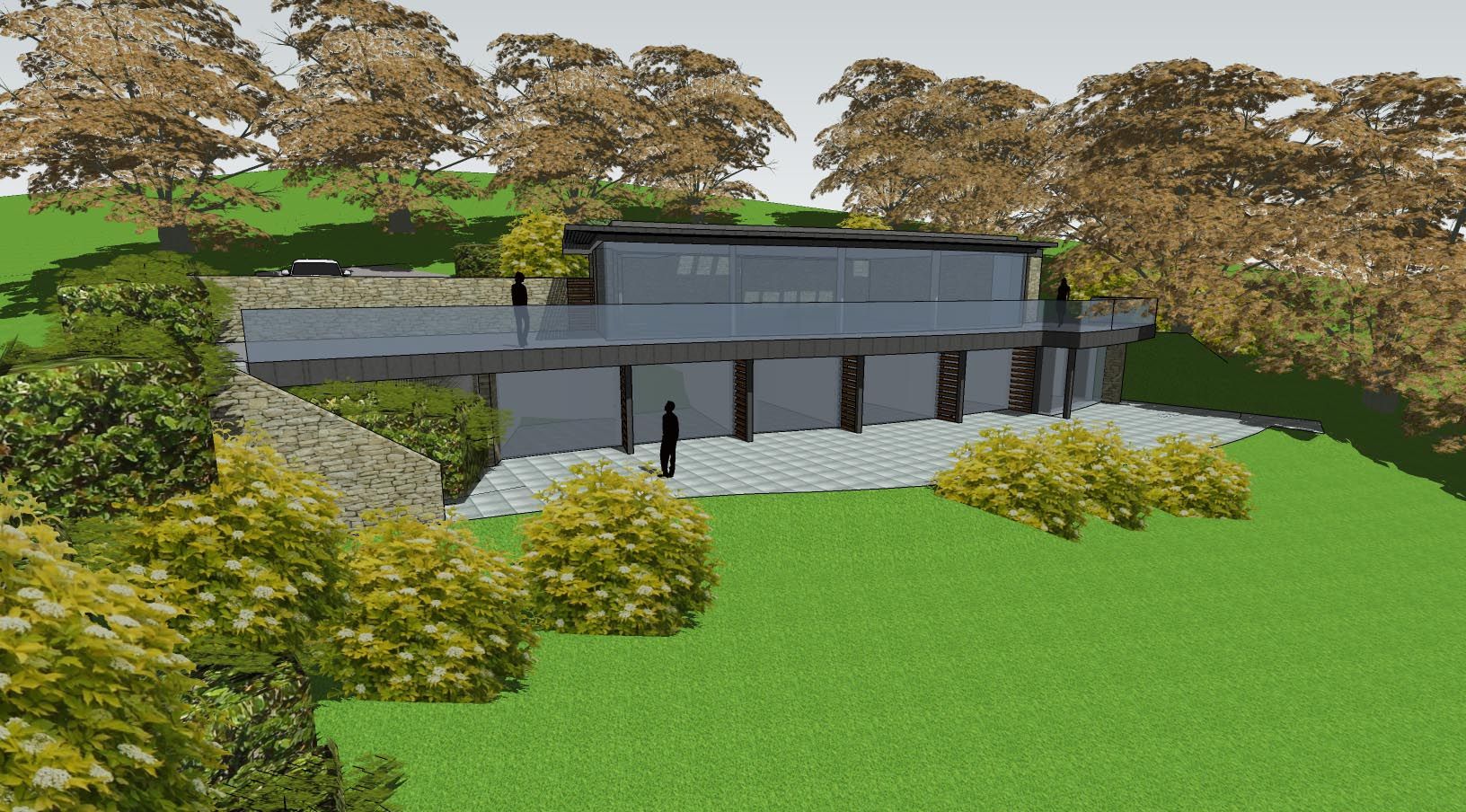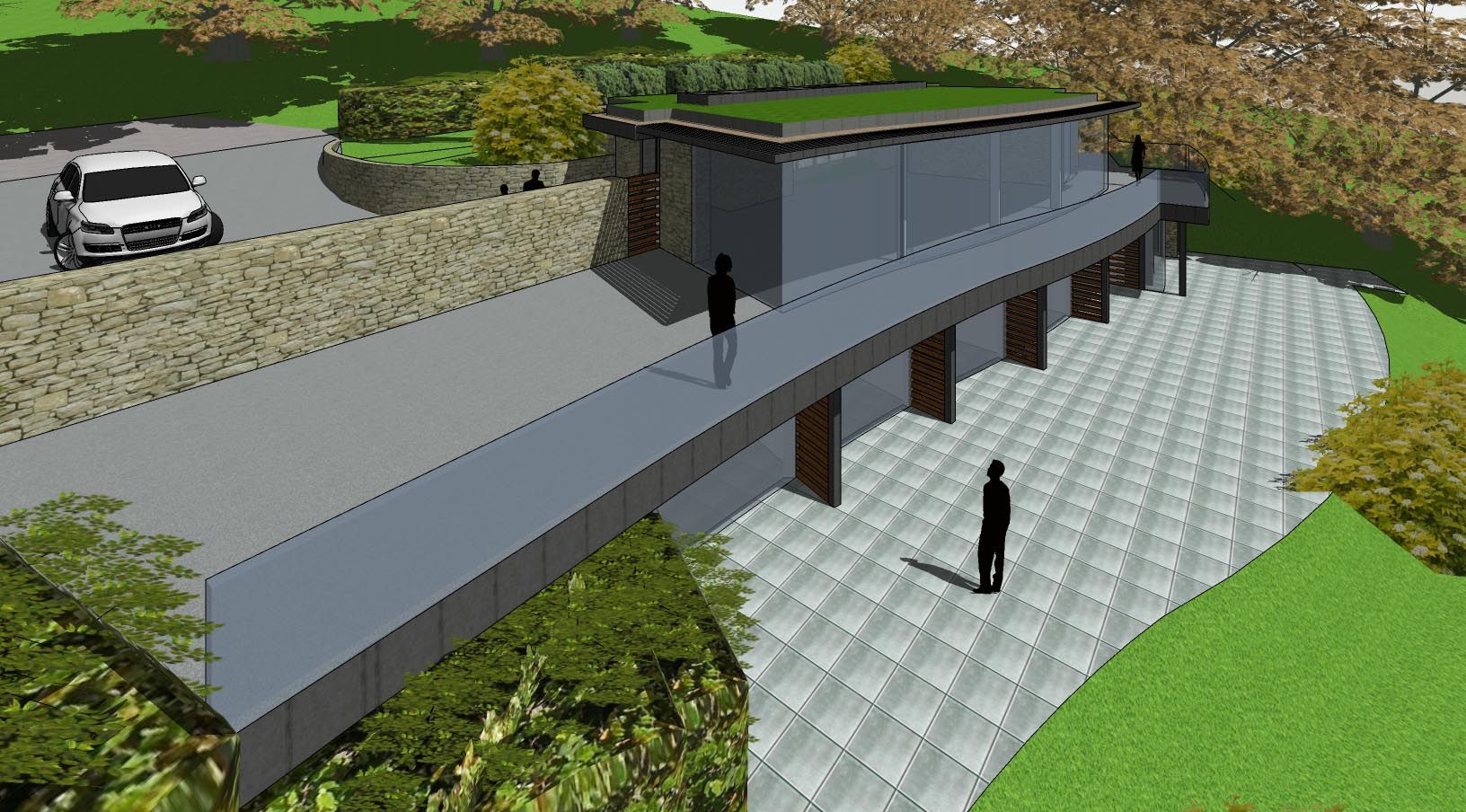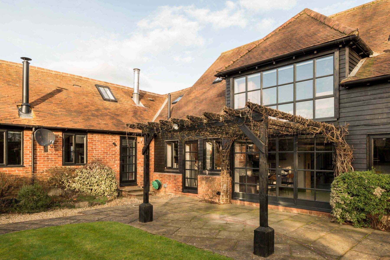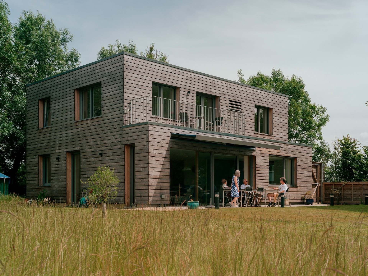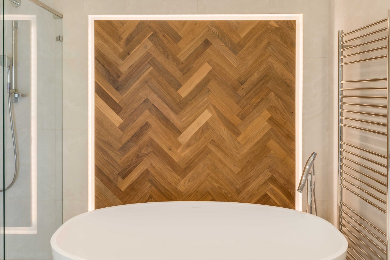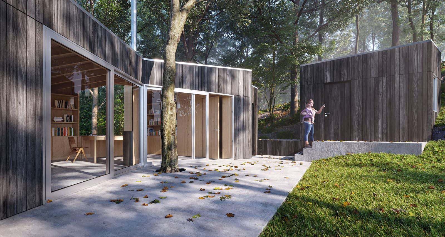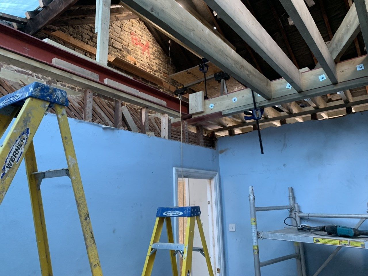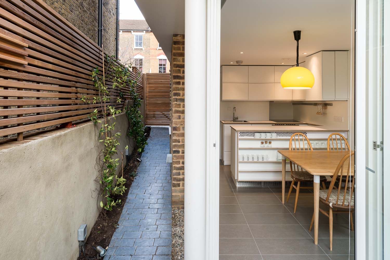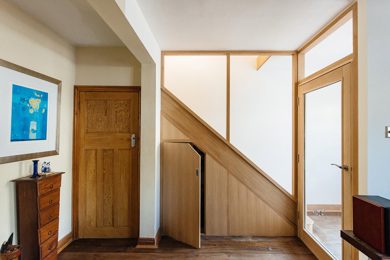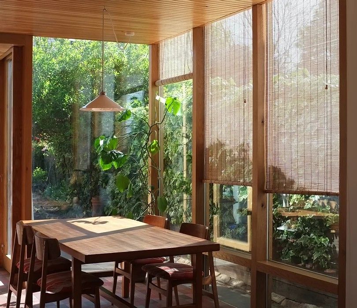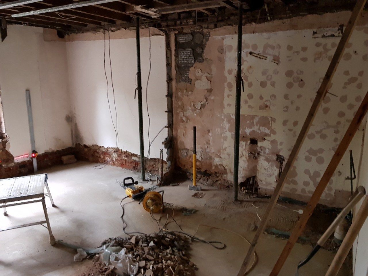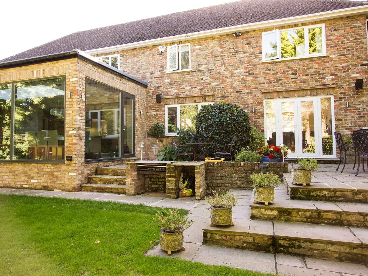Reigate Passivhaus
Project Description
We are on site with a 6 bedroom new-build Passivhaus. Partly built into a hill, the house has an upside-down design with a large open plan kitchen, living and dining room on the upper floor and all bedrooms on the lower floor. The site has incredible views over the Surrey hills. We were awarded the job due to our considerable experience building Passivhaus and our attention to detail.
We have since contributed to re-designing the M&E systems to reduce costs and optimise installation. On this project we pioneered the use of a 3D model of the steel structure which we created in-house and then shared with the architect, engineer and M&E designer. A setting out engineer used this model to mark the locations of anchors for the steel structure which enable swift efficient installation.
“Passing our air test the first time is testament to how well Bow Tie do things”
“Rafael’s product knowledge and technical skills helped us solve many tricky problems and ultimately produce our dream home. Thanks Rafael!”
“Prewett Bizley and Bow Tie Construction worked very well in partnership which made our lives very easy.”
“Bow Tie Construction were very professional, they did things to a very high standard and paid a lot of attention to detail. When small issues were flagged here or there they were always keen to investigate and fix them.”
“Rafael is very familiar with the latest building technologies and is always on hand to offer suggestions and advice on the practicalities of achieving the desired end product.”
Interested in working with us?
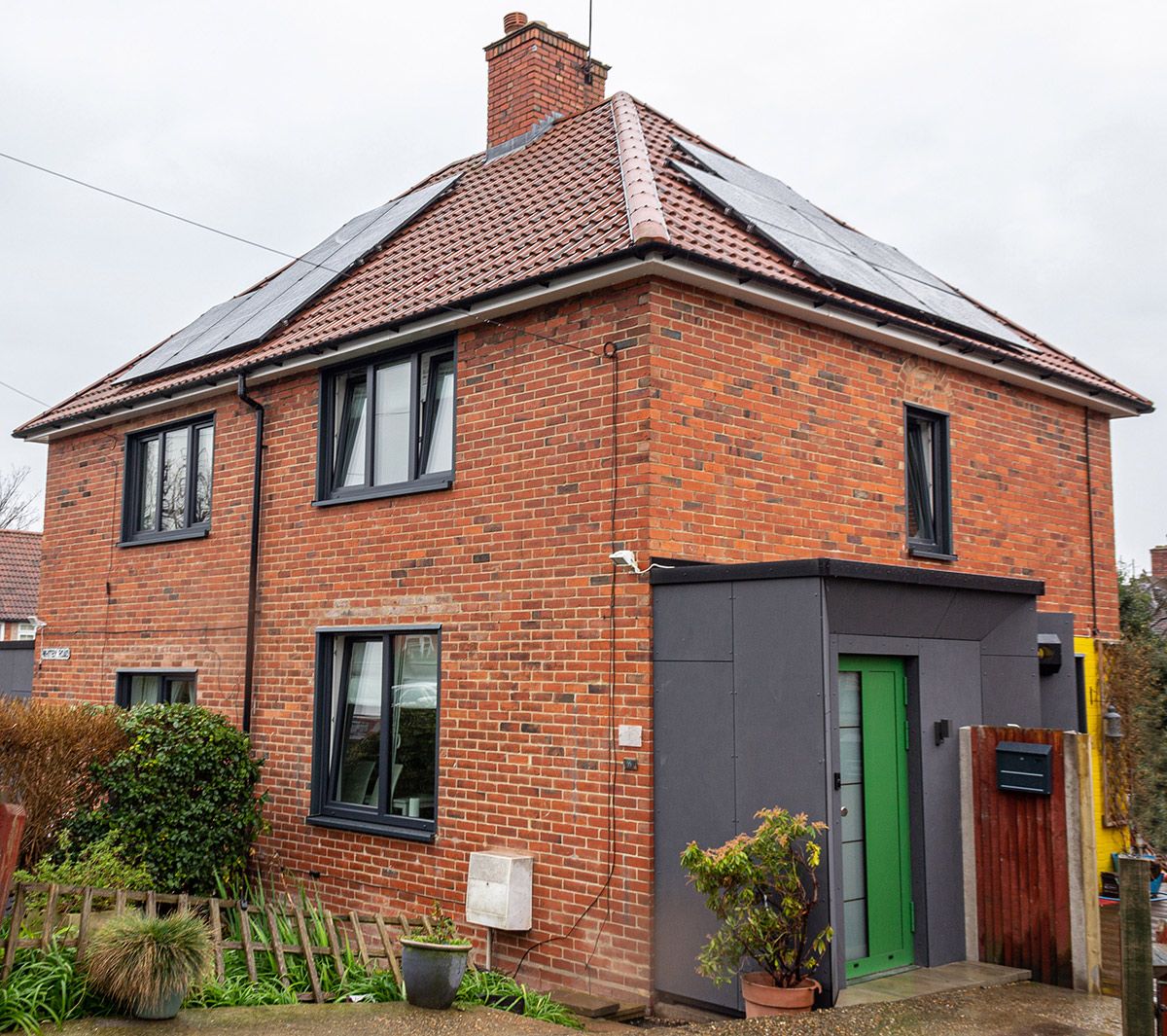
Sutton Energiesprong 6

Notting Hill Mews House Retrofit
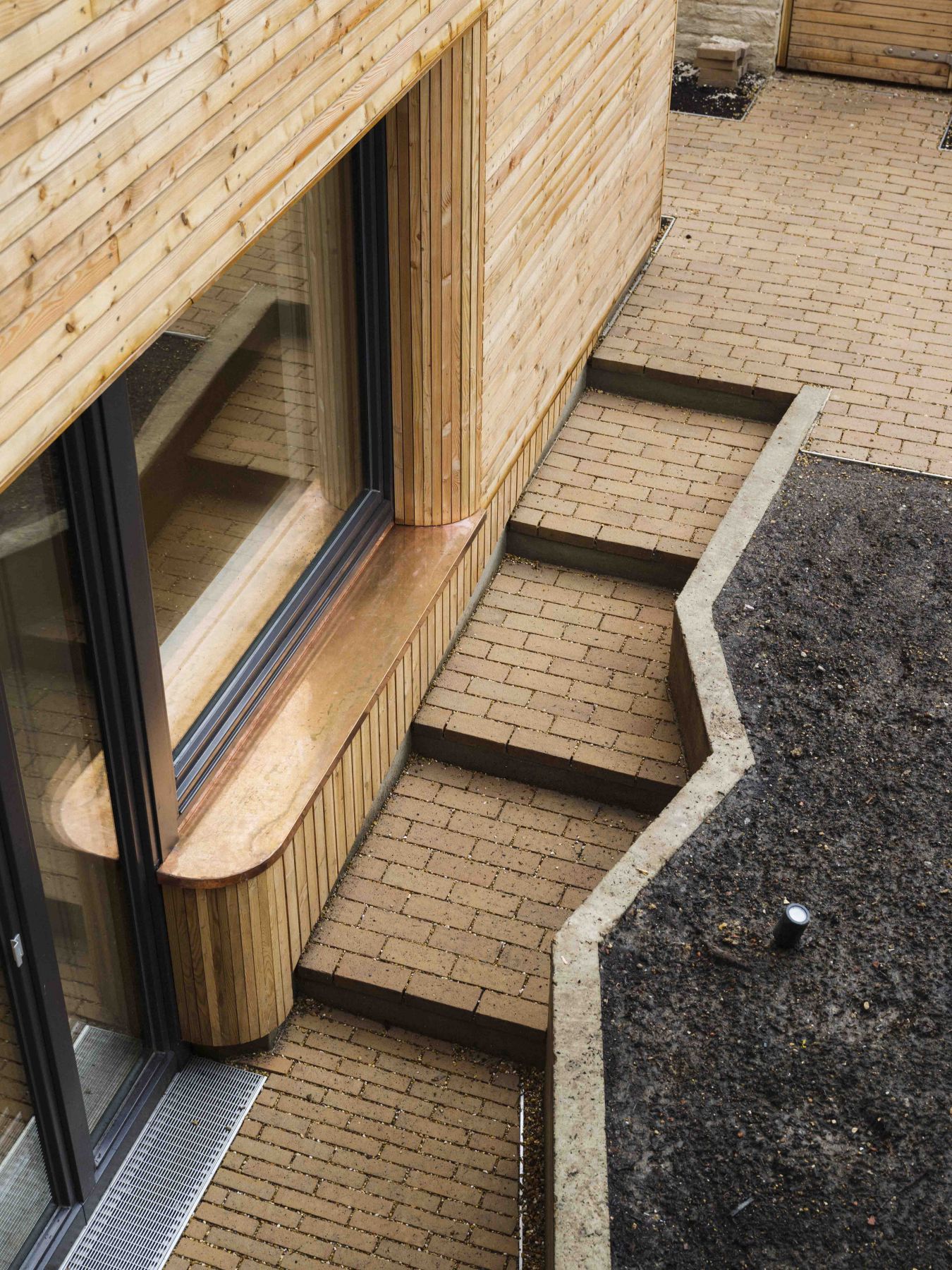
Max Fordham House
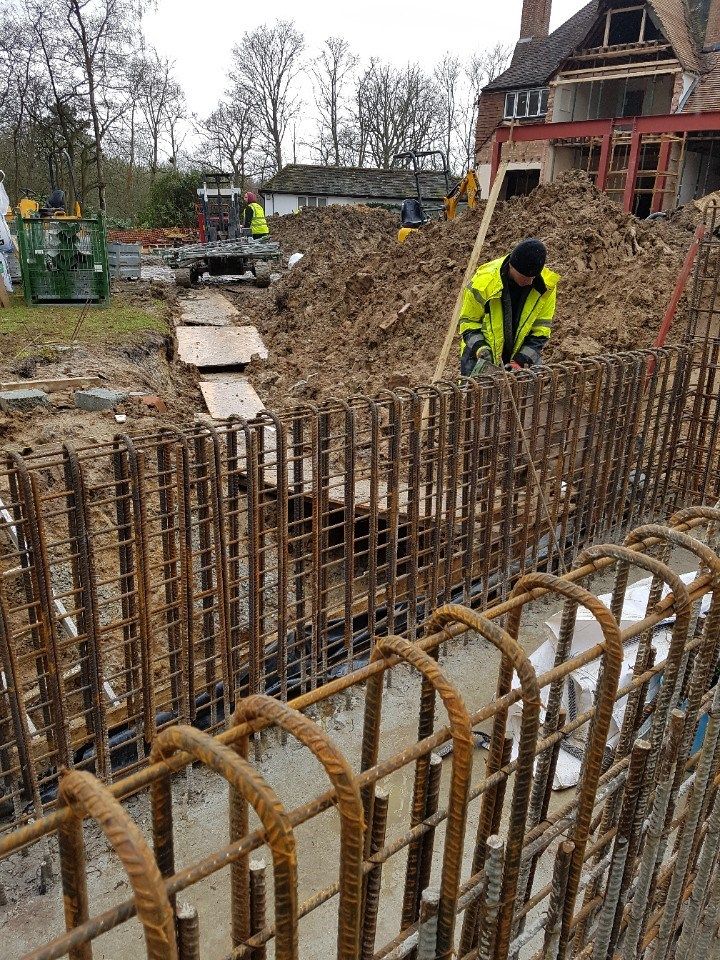
Potters Bar
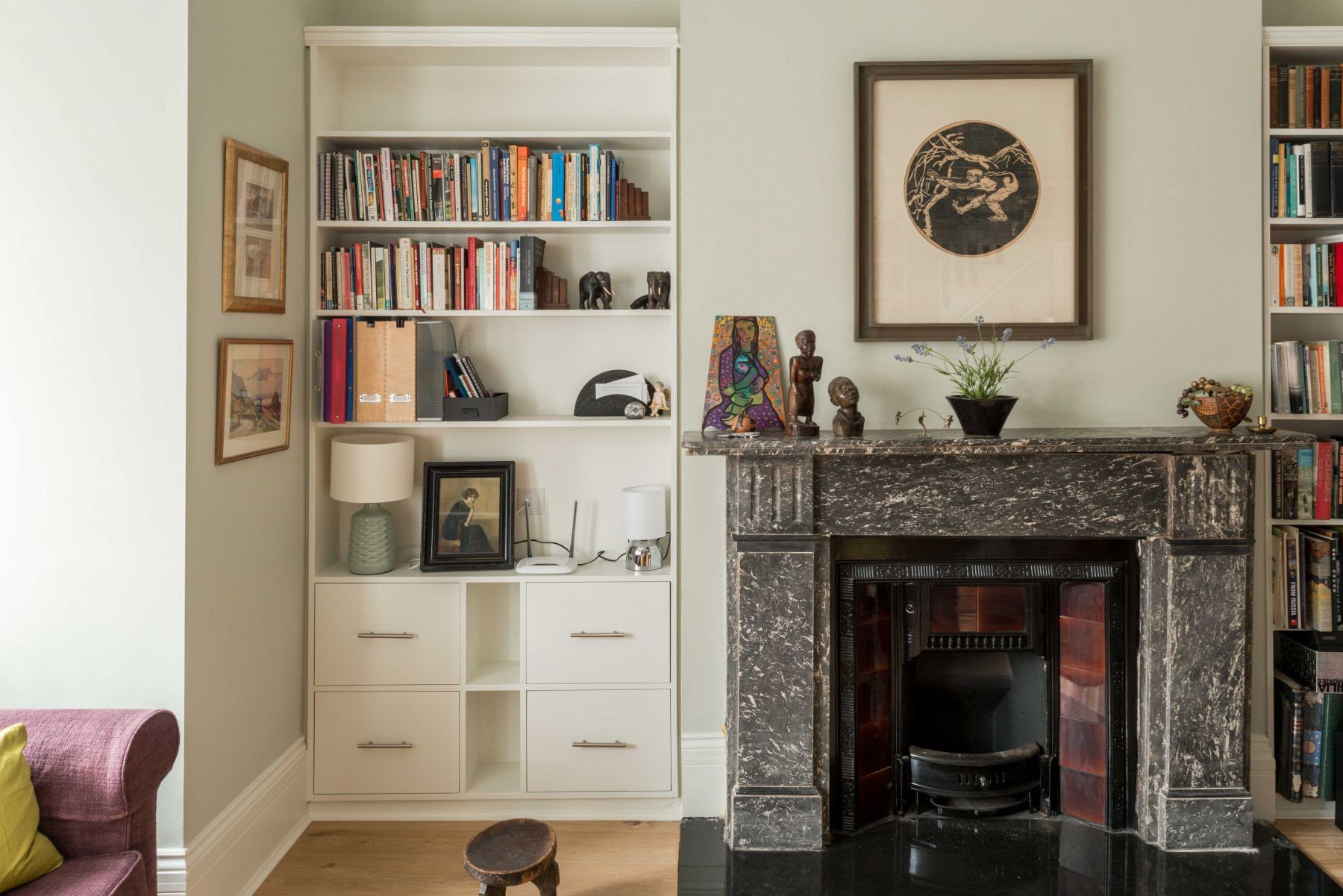
Muswell Hill EnerPHit
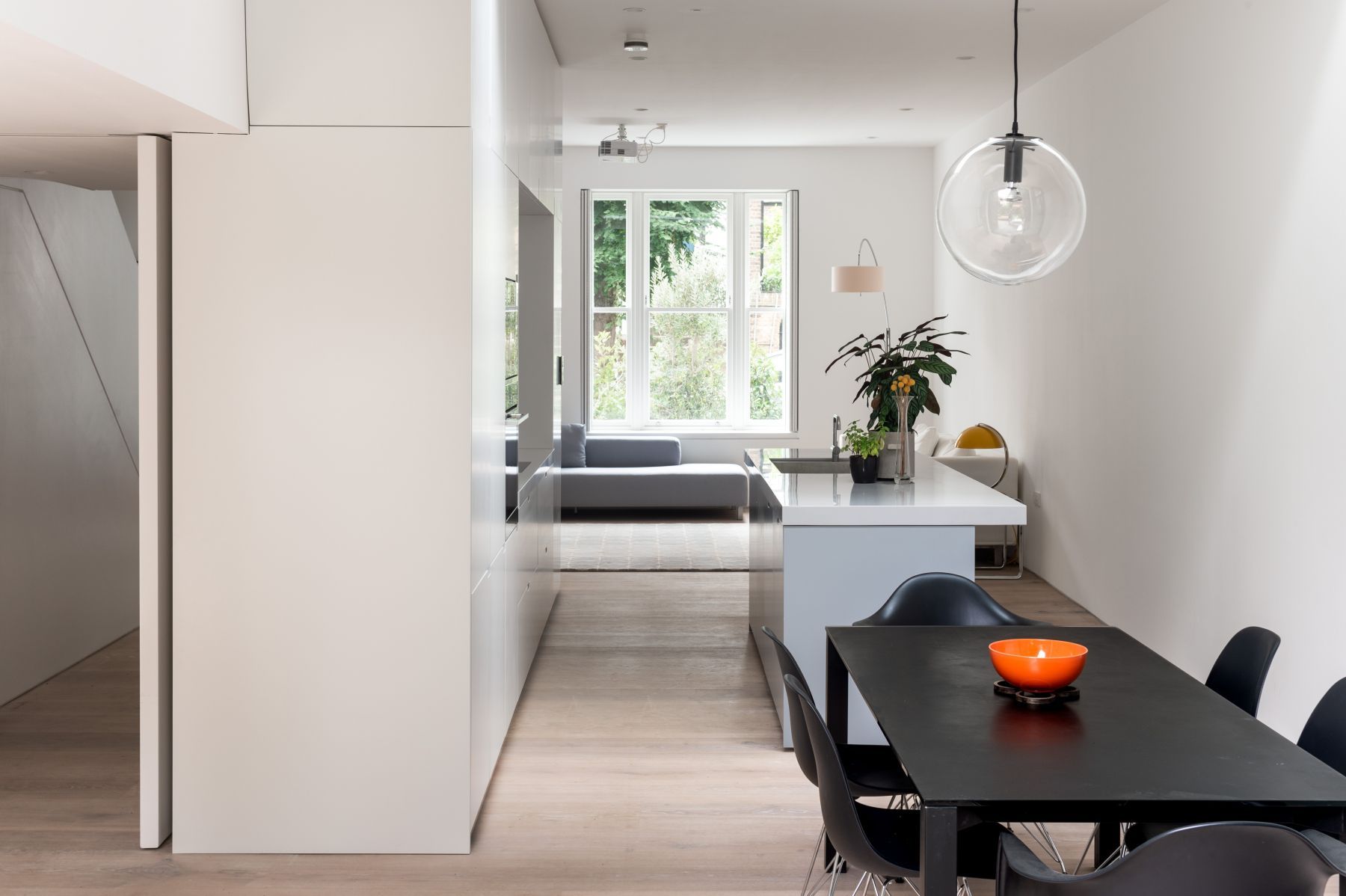
Kentish Town
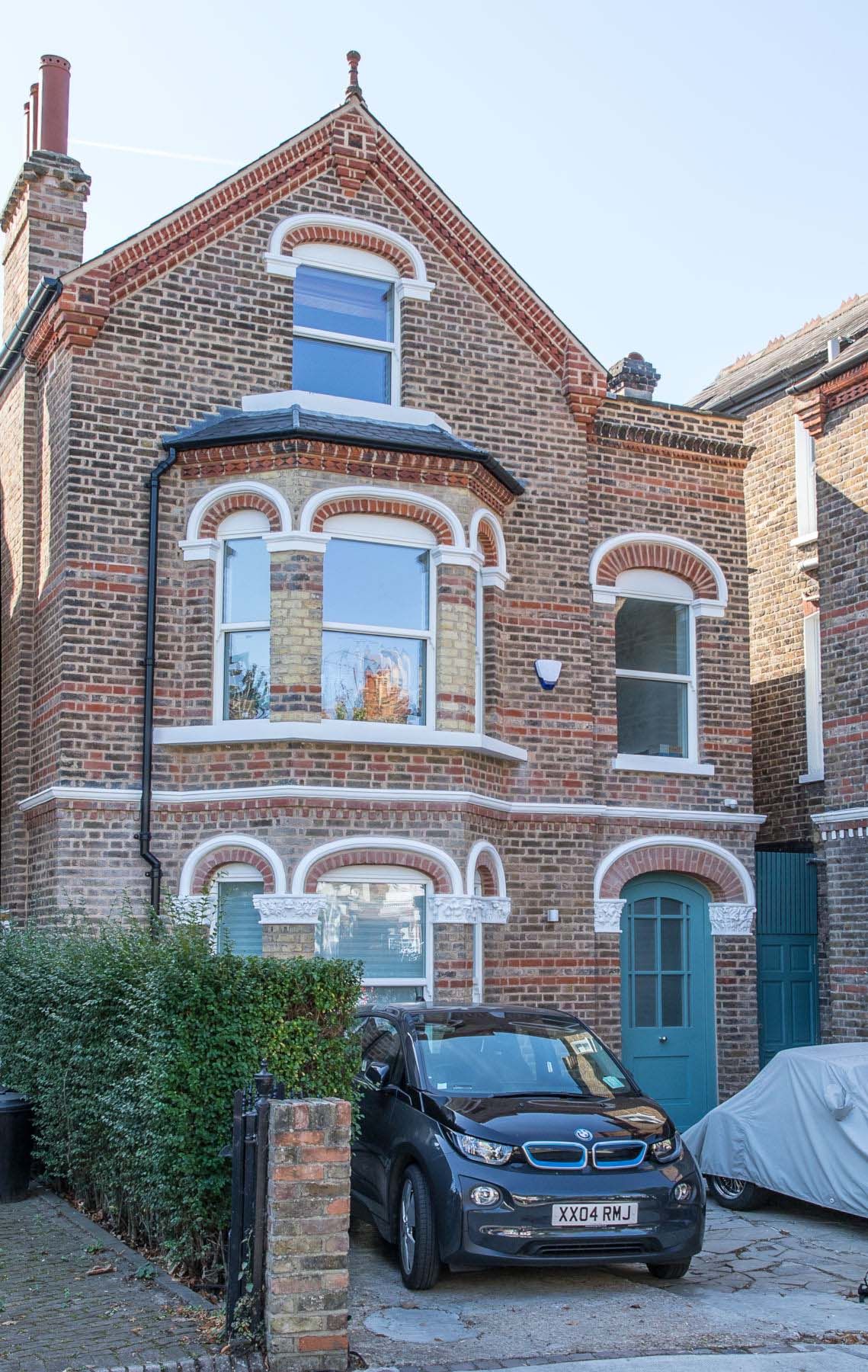
Stamford Brook
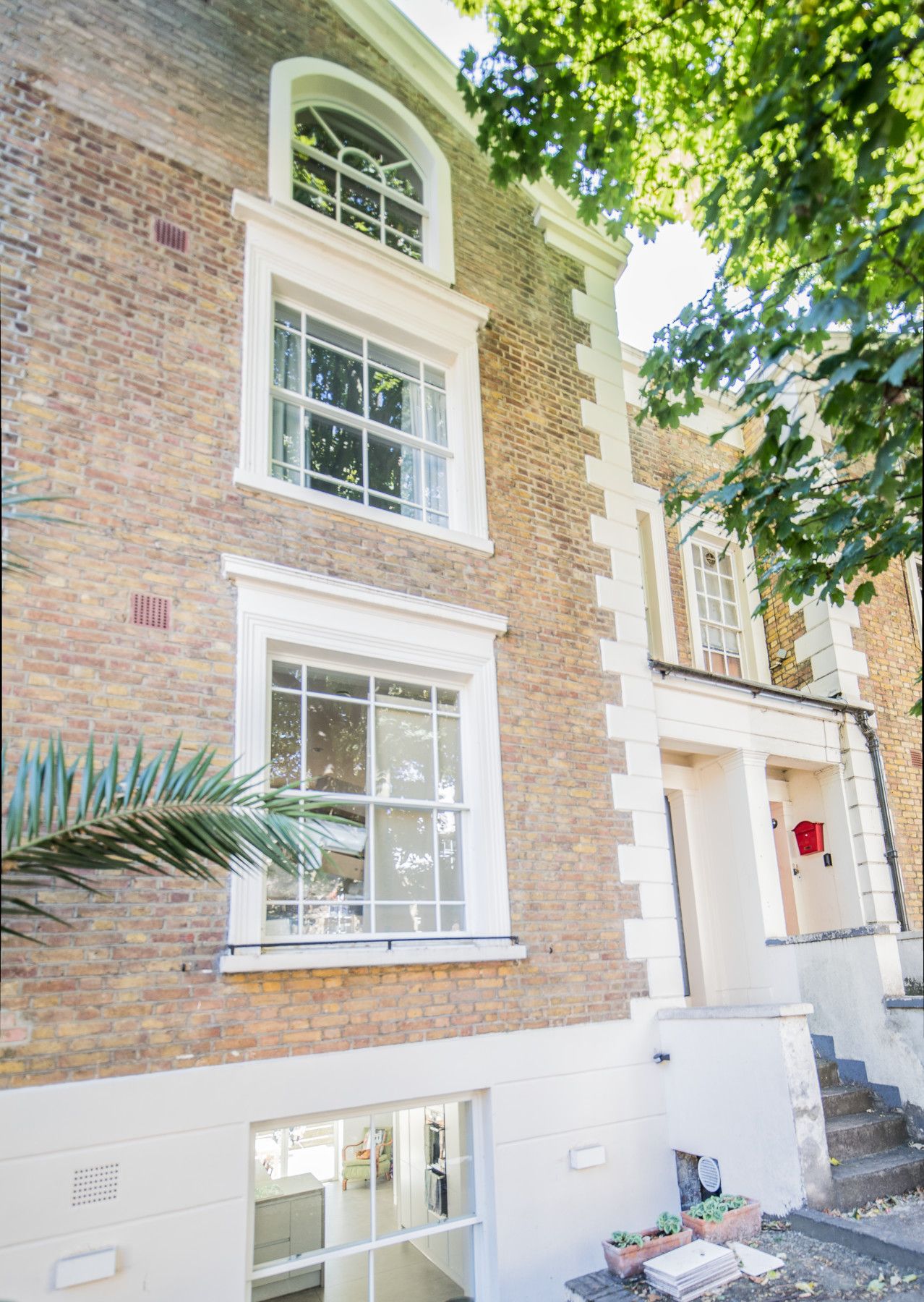
Kennington EnerPHit
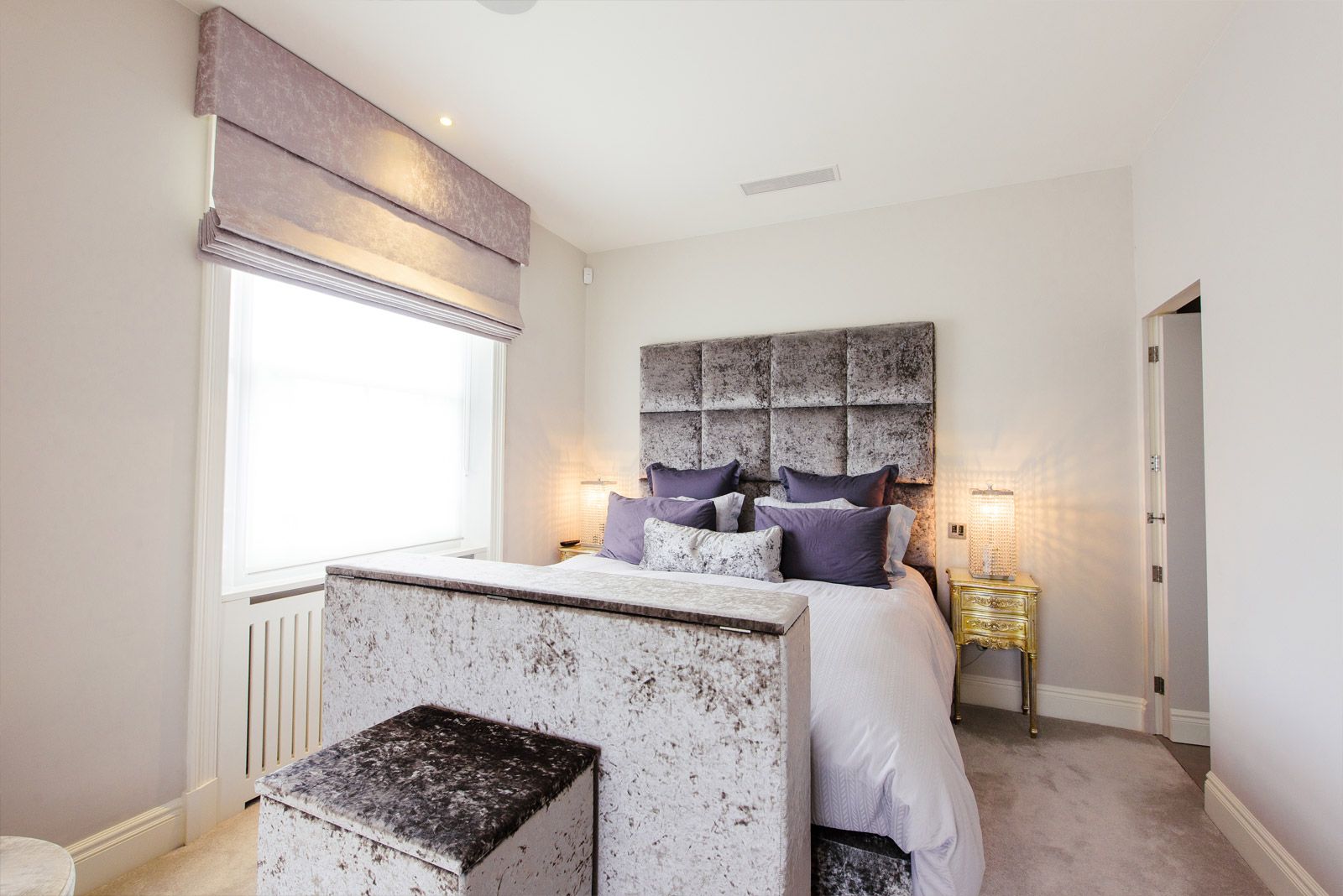
Maida Vale
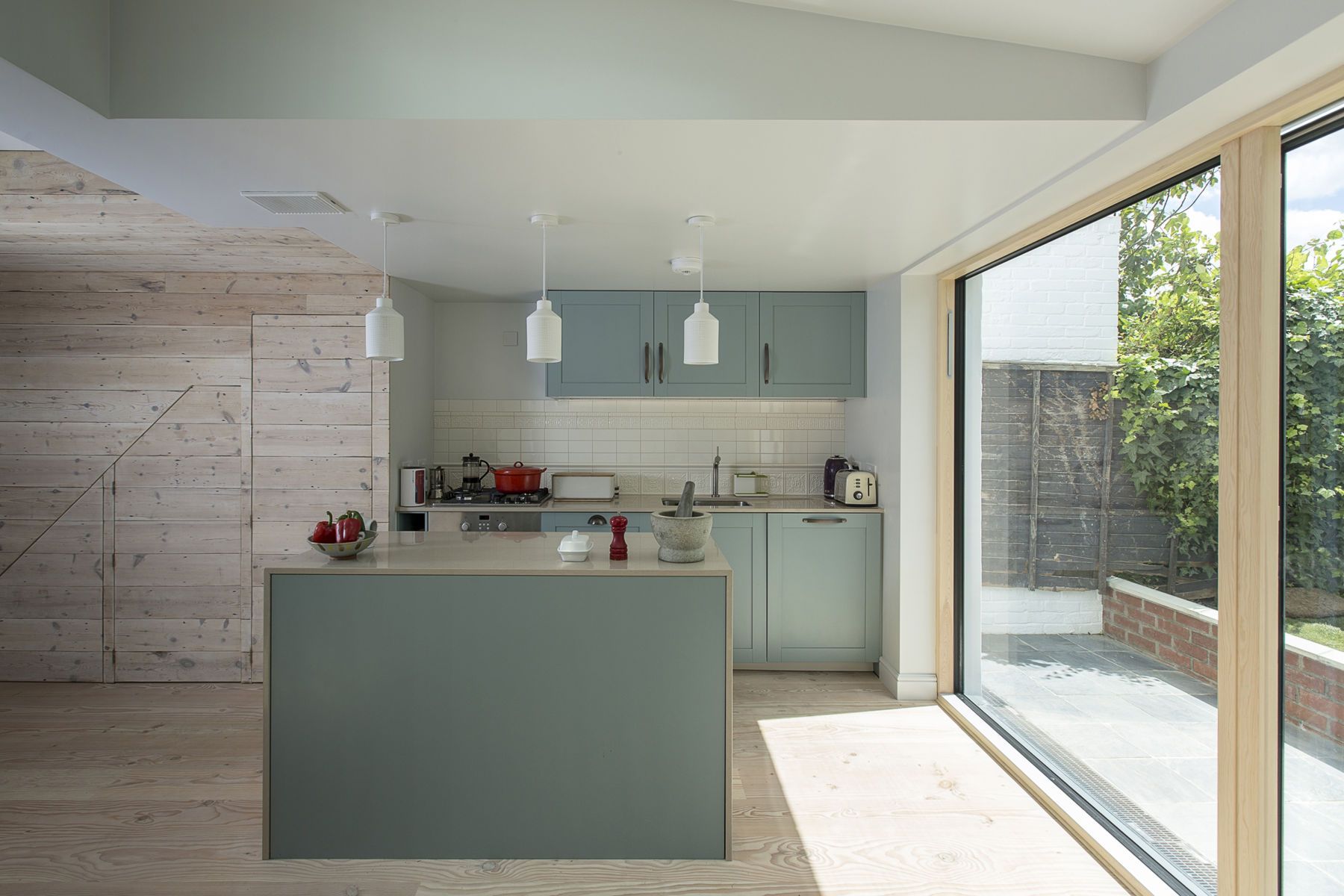
Tottenham

Angel
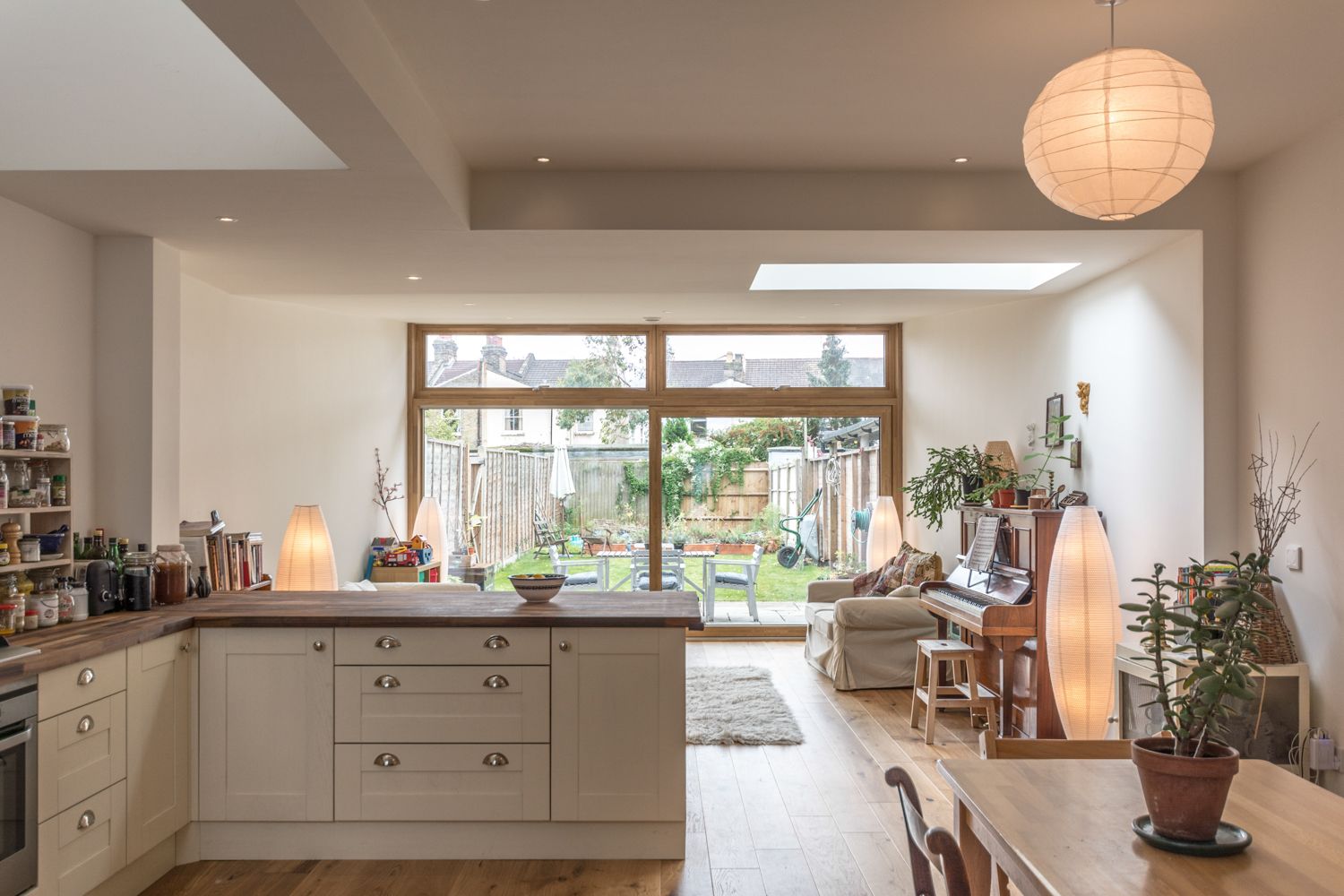
Bounds Green

Kensal Green Passive House
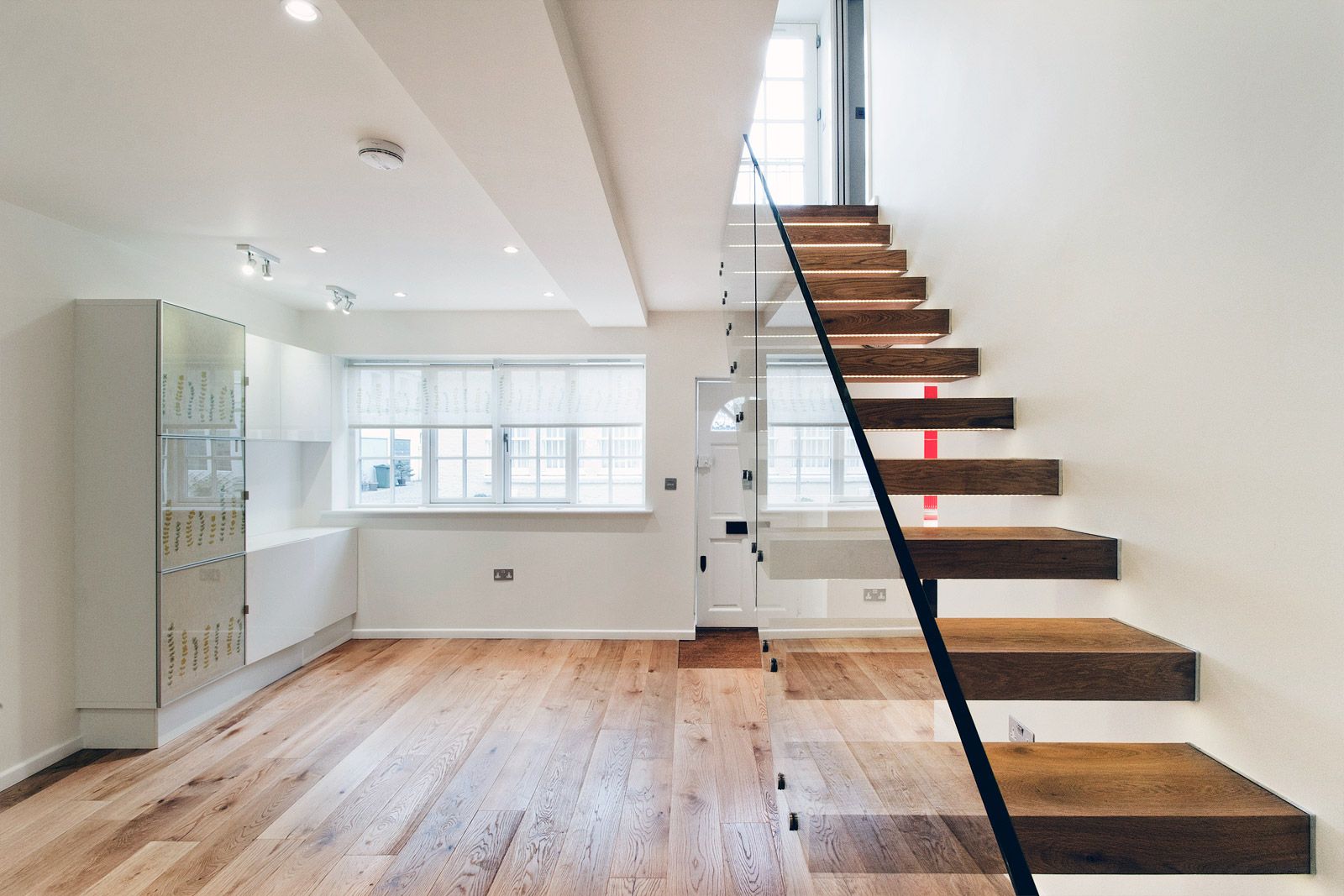
Bayswater
