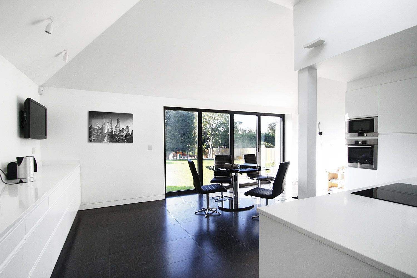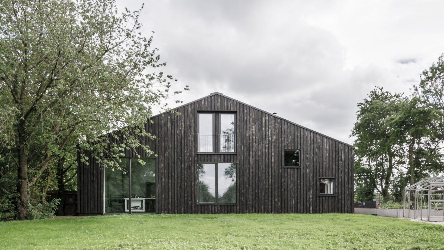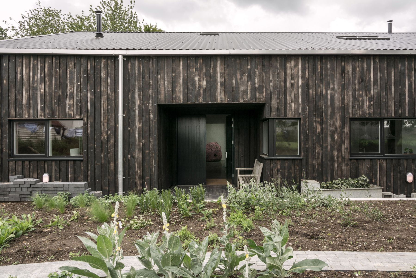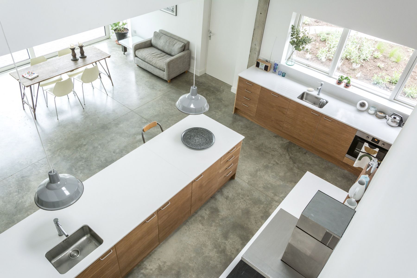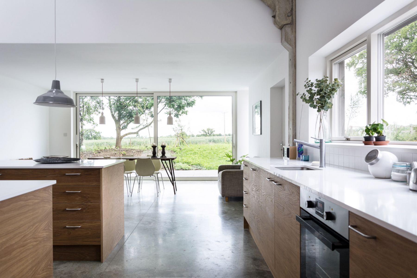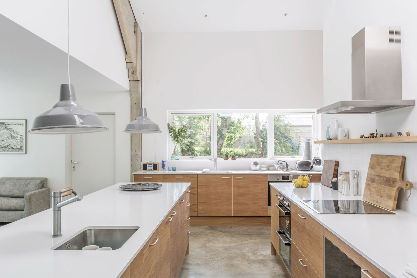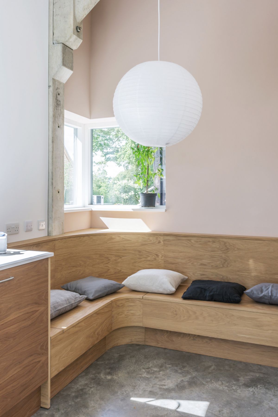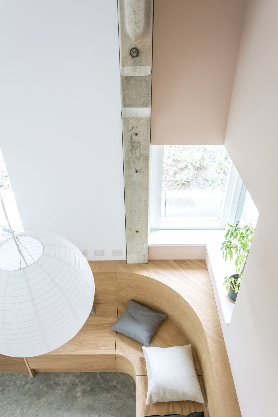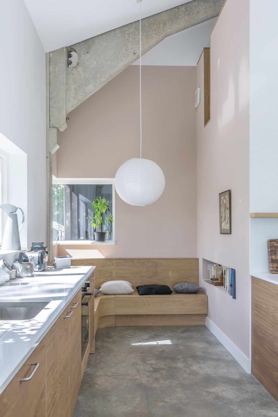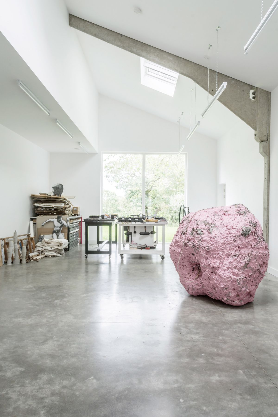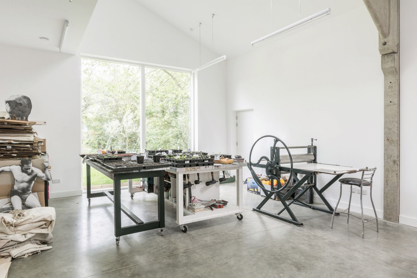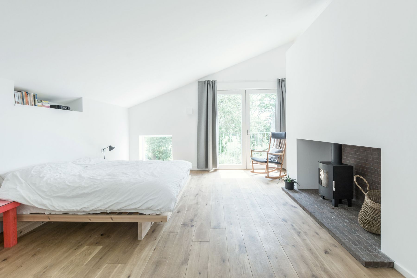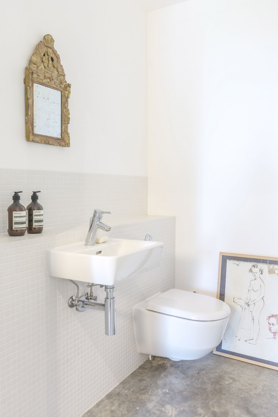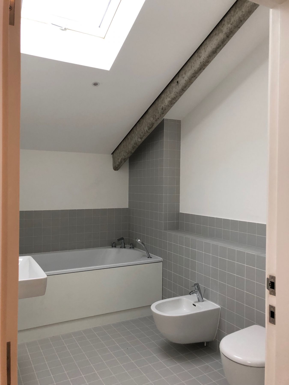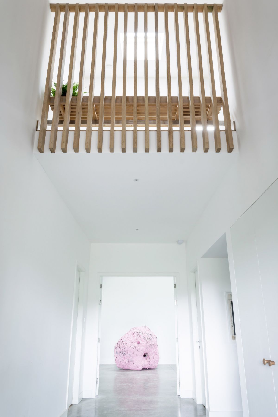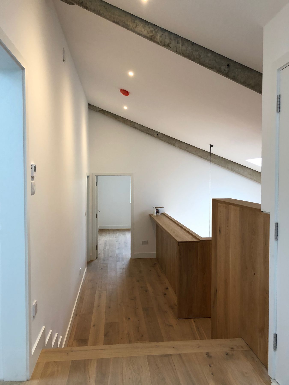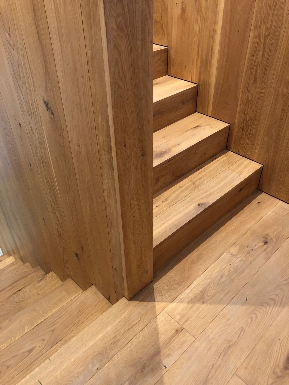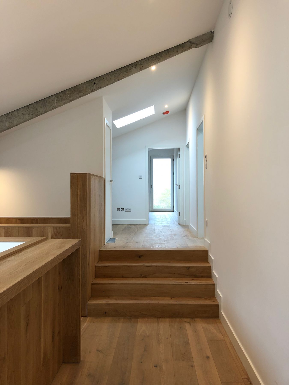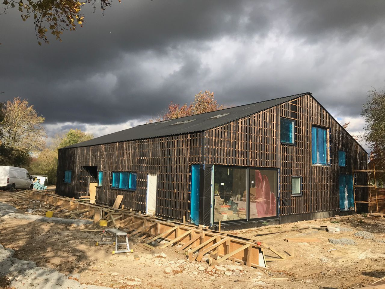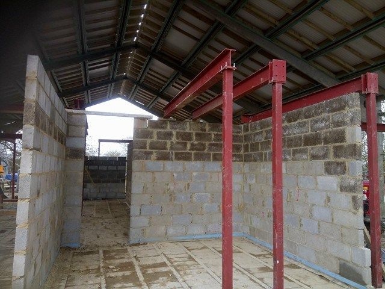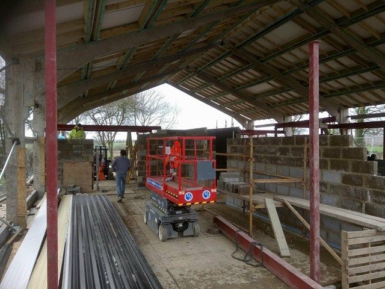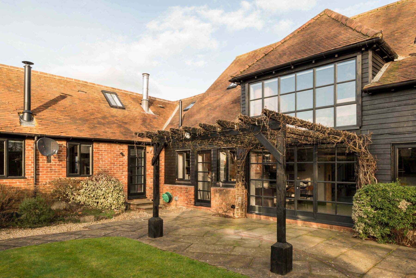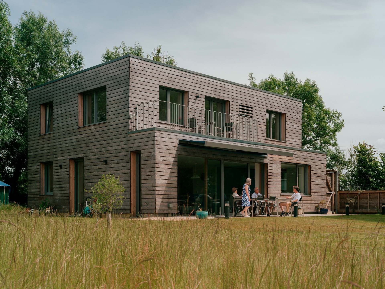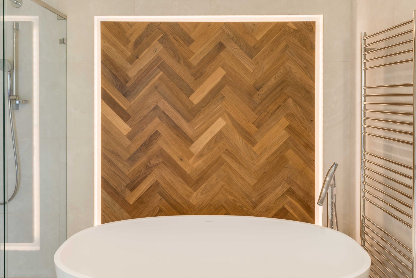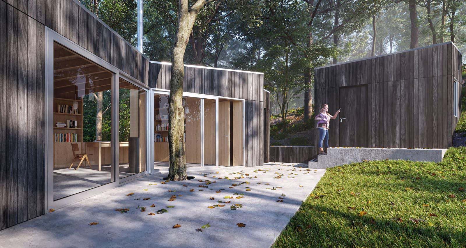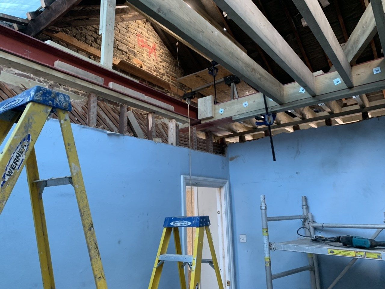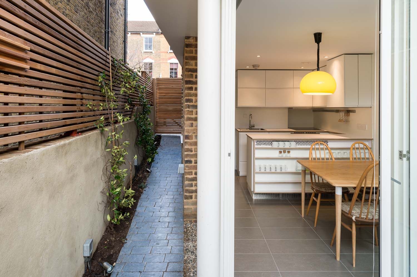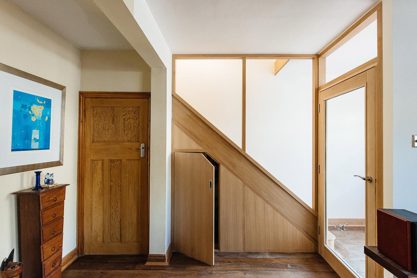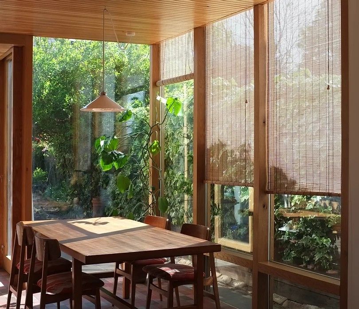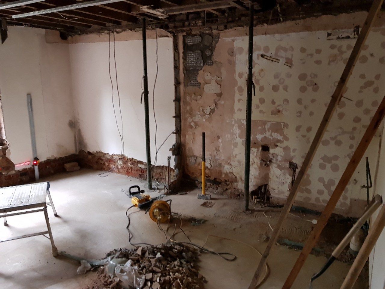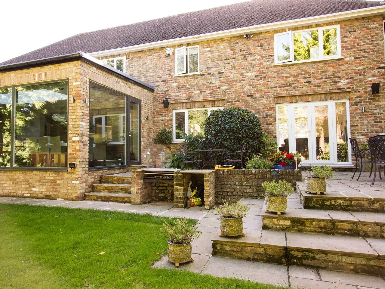Bishop’s Stortford
Project Description
This is a live/work project comprising of a large double height artist’s studio and four bedroom house. It was approved within Class Q of permitted development requiring retention of the original portal frame. It is now a high spec family house with large number of rooflights giving plenty of natural light within. It features a ground source heat pump and gets electricity from a solar farm elswhere on the property.
“Rafael demonstrated a great knowledge in respect of building work and was able to draw plans and give advice regarding interior design.”
“Bow Tie are meticulous in how they do things”
“Your guys did a very good job on the [window] installation, nice and precise and the assemblies fitted perfectly….Very good silicon application too, with a nice 5mm joint. So please do thank them on behalf of Cristina and myself. We are very pleased.”
“We found Rafael polite and enthusiastic, and very quick to grasp what we wanted from the build – he has great communication skills.”
“This house is cosy and comfortable but in a natural way. Our old house was of similar scale, area and build and if you wanted to heat a room you had to blast it and the air would then be very dry and that heat would quickly leak out.”
Interested in working with us?
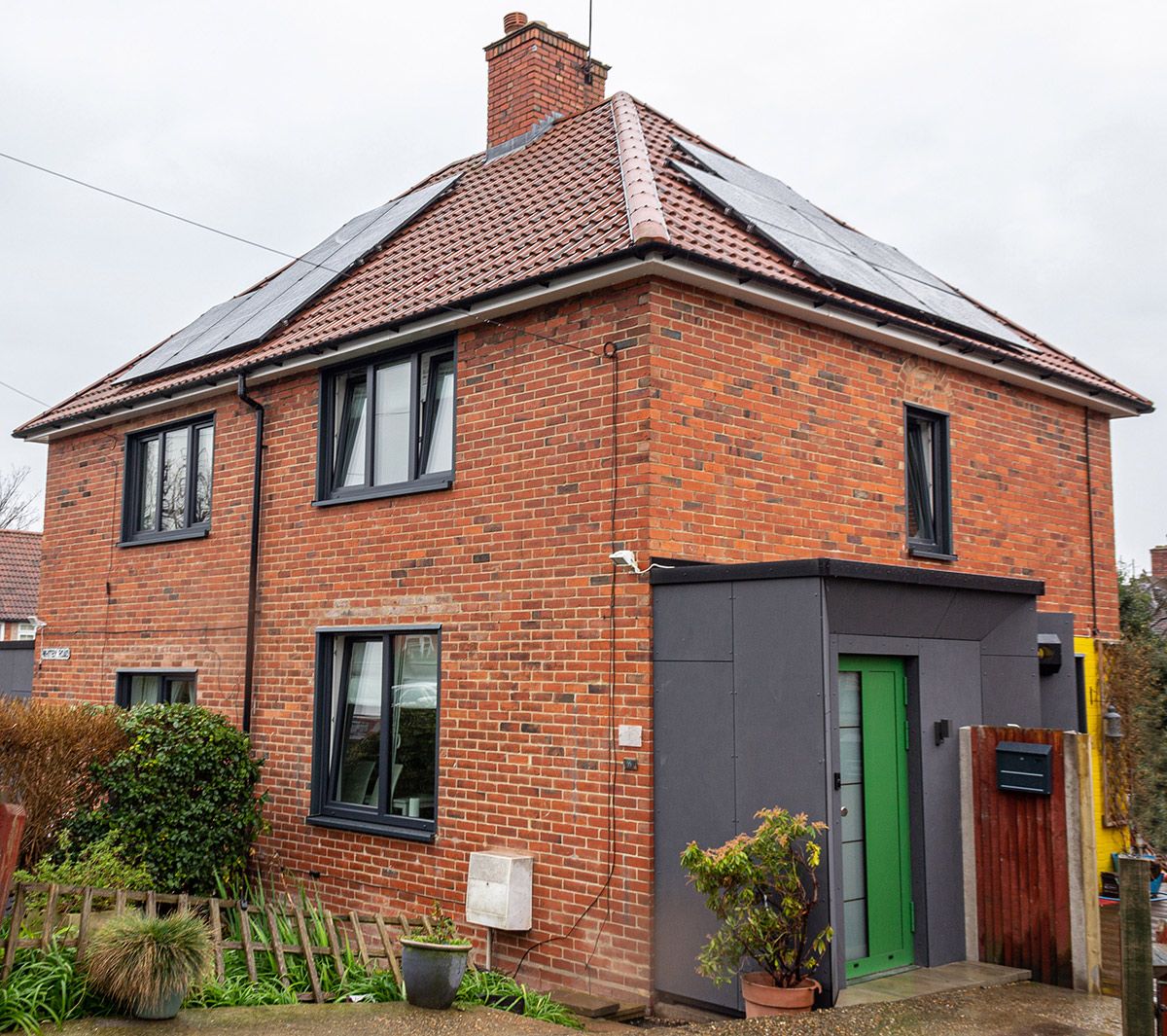
Sutton Energiesprong 6

Notting Hill Mews House Retrofit
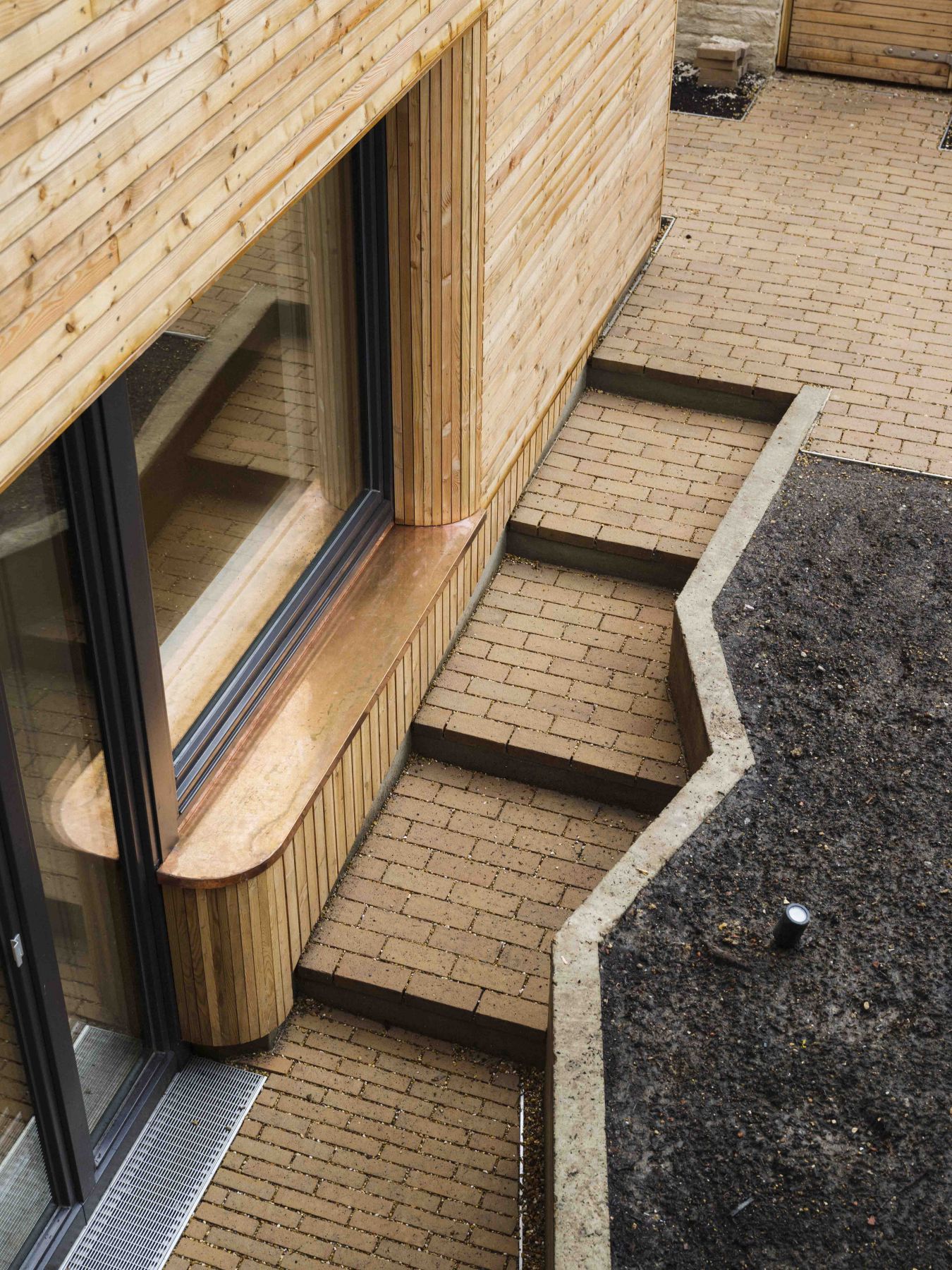
Max Fordham House
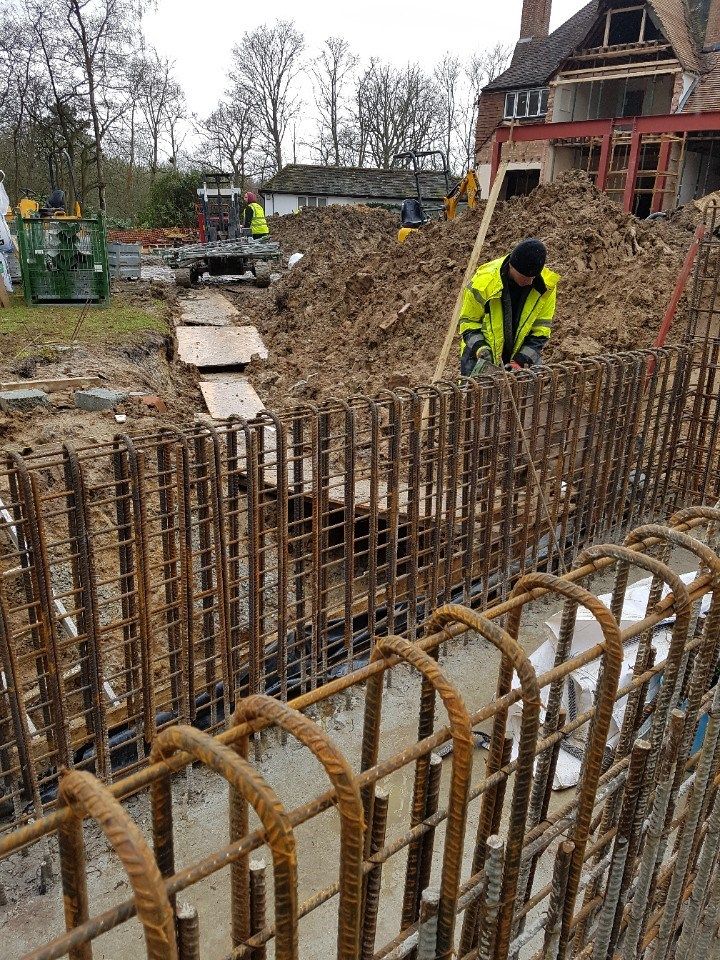
Potters Bar
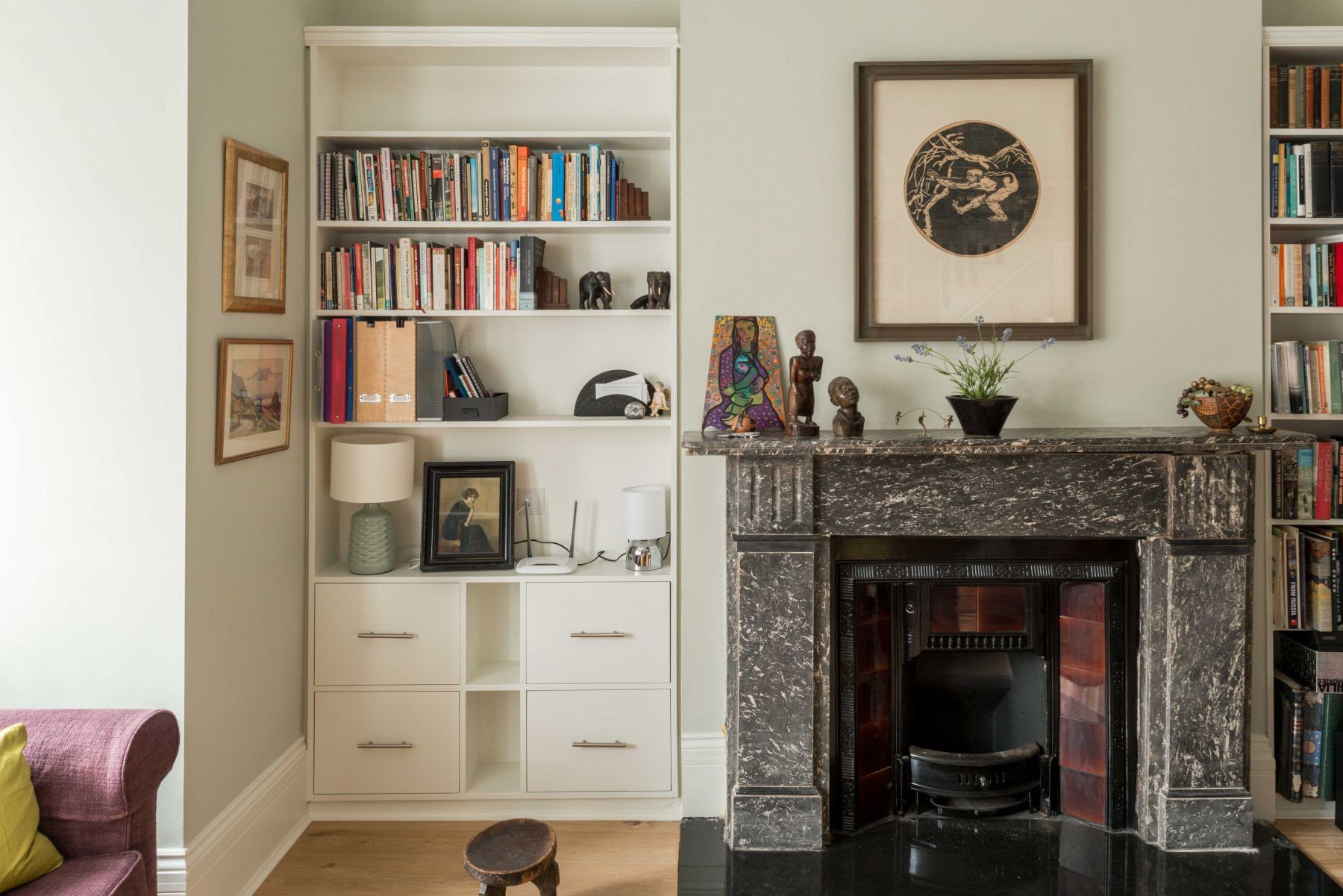
Muswell Hill EnerPHit
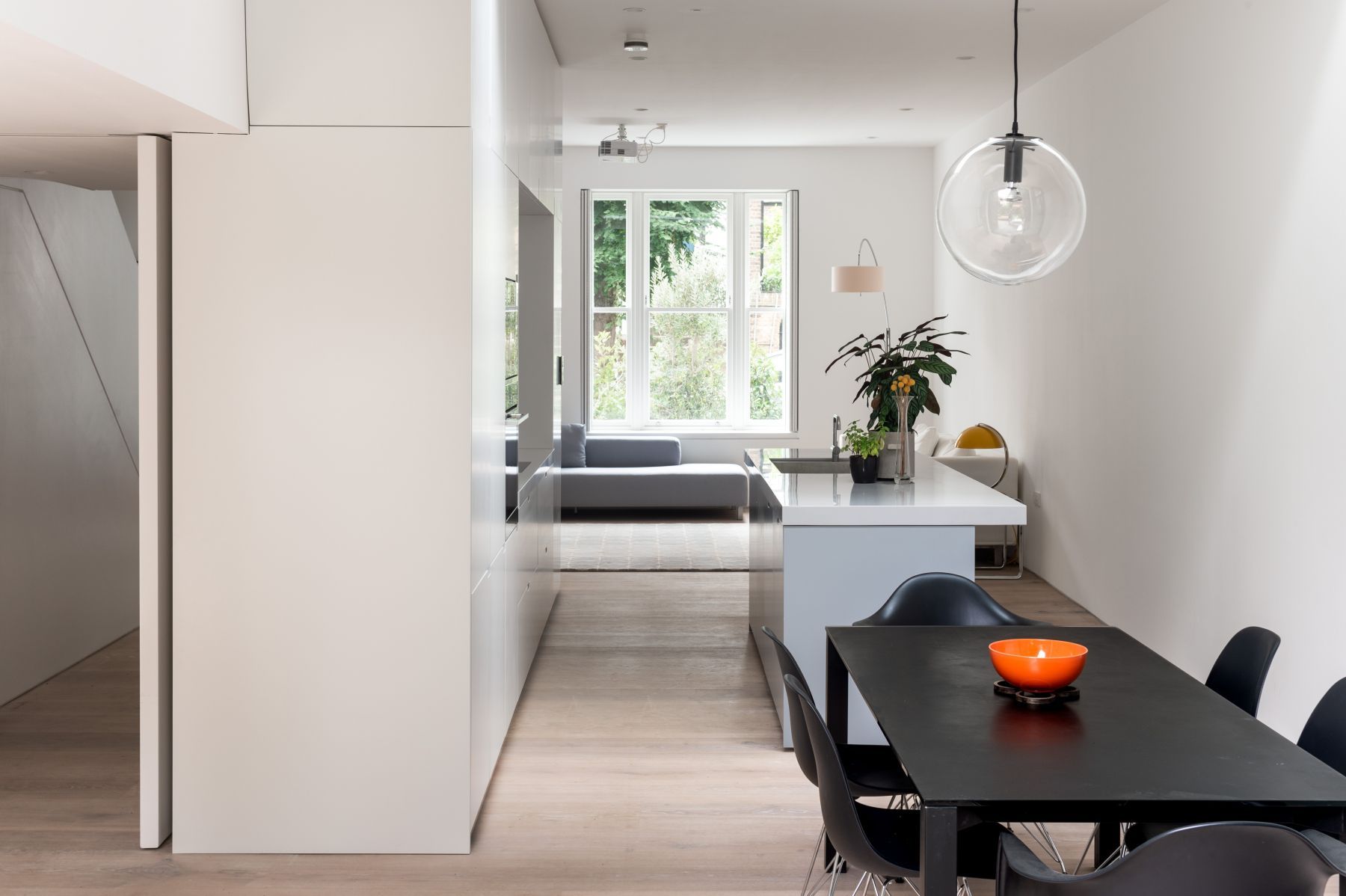
Kentish Town
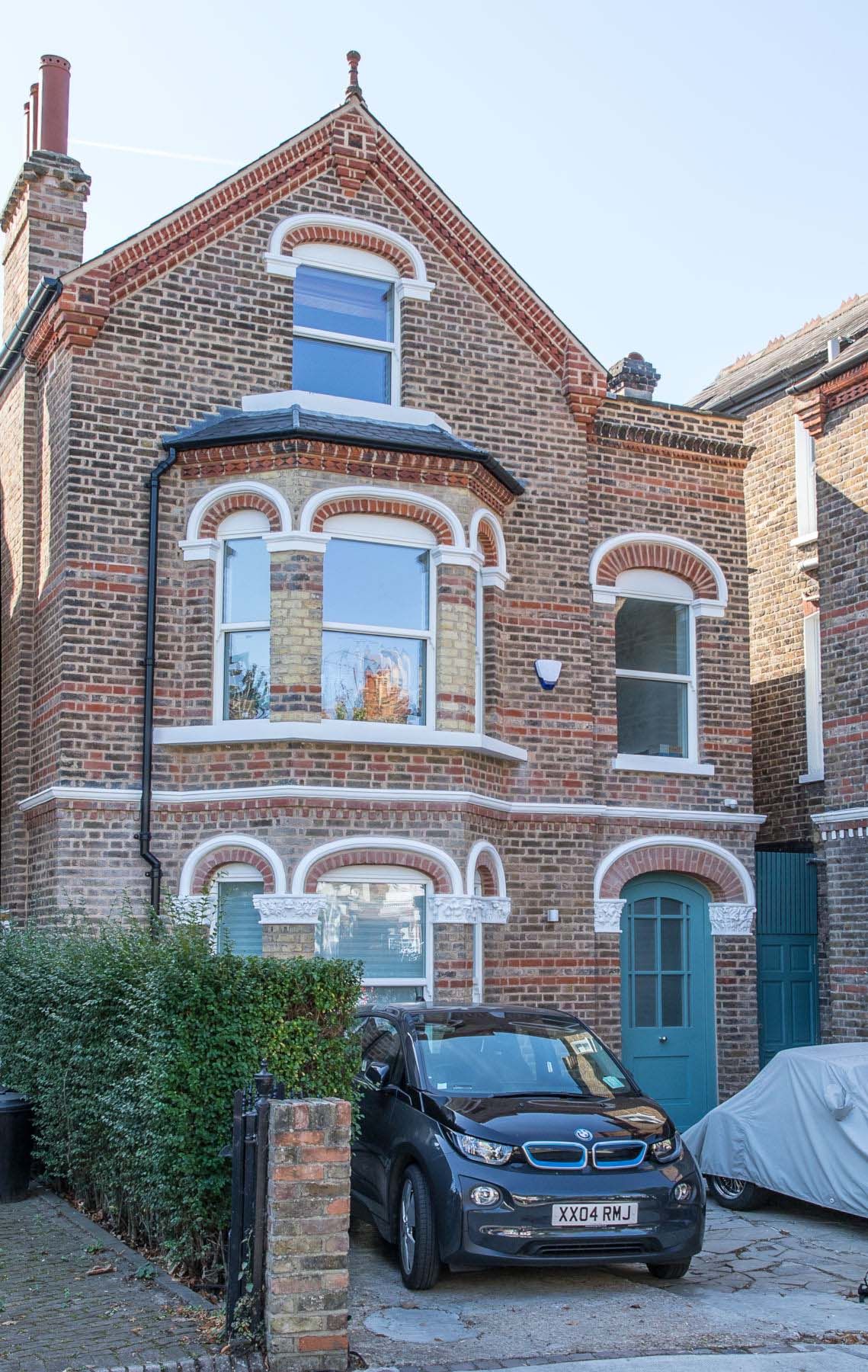
Stamford Brook
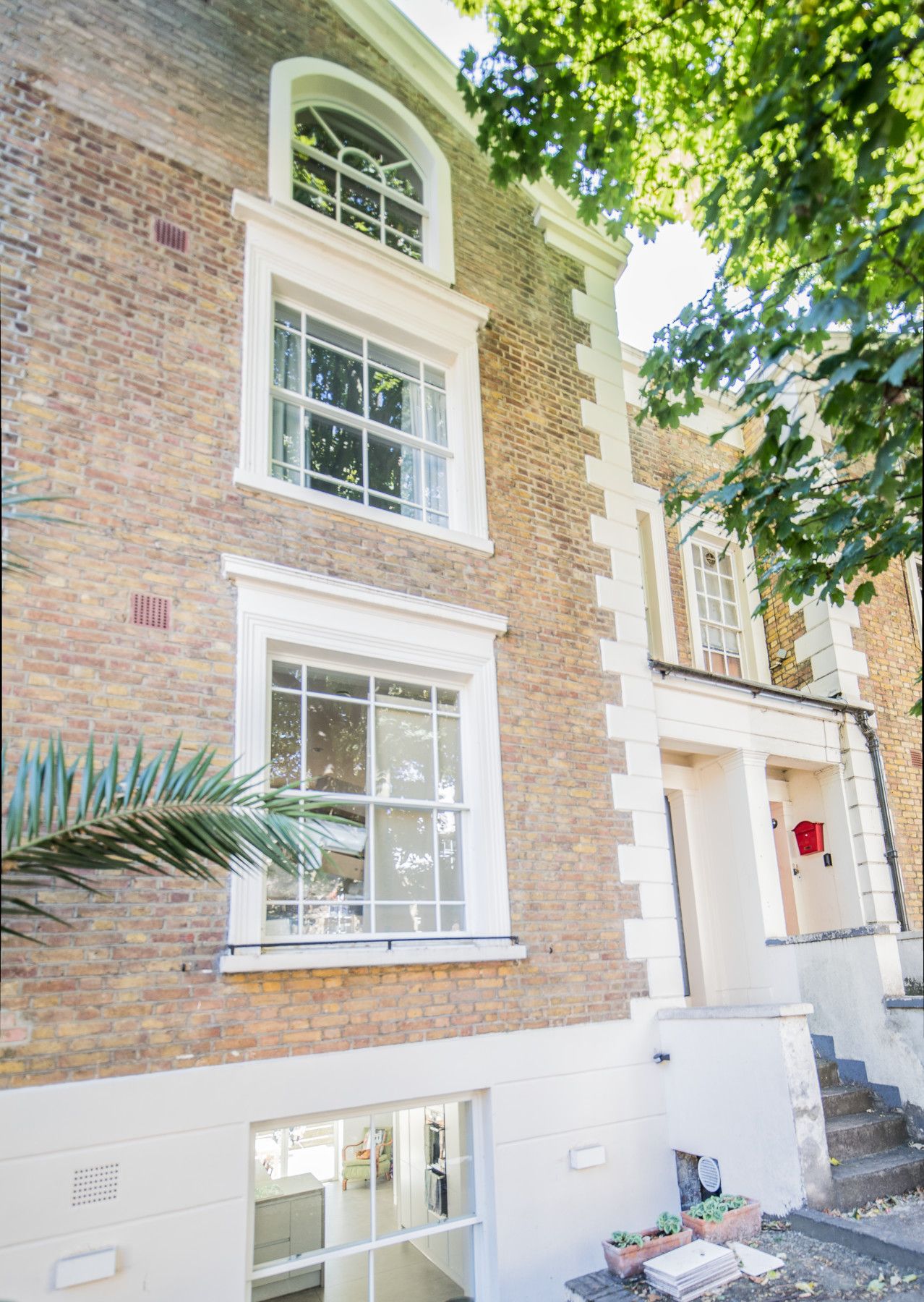
Kennington EnerPHit
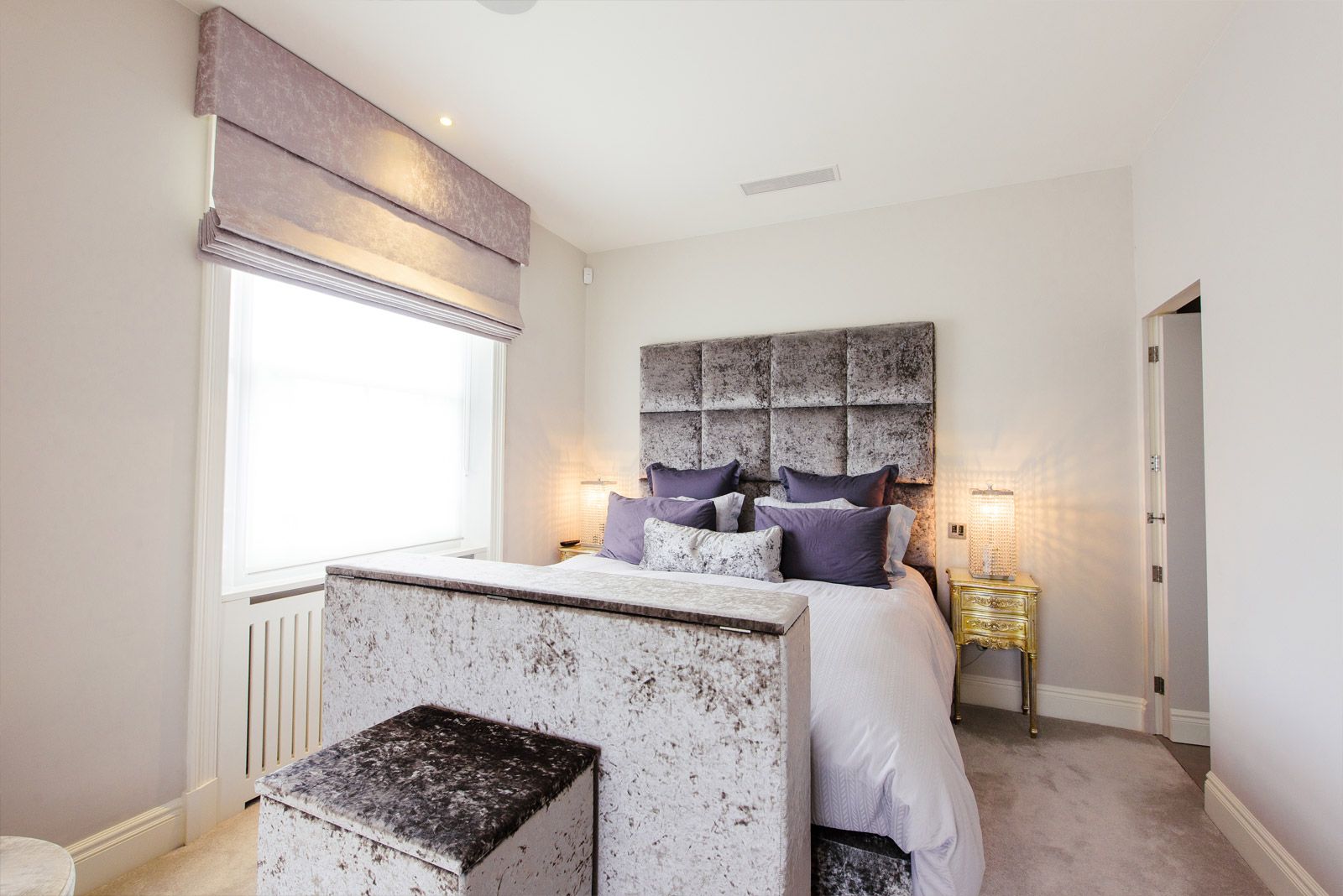
Maida Vale
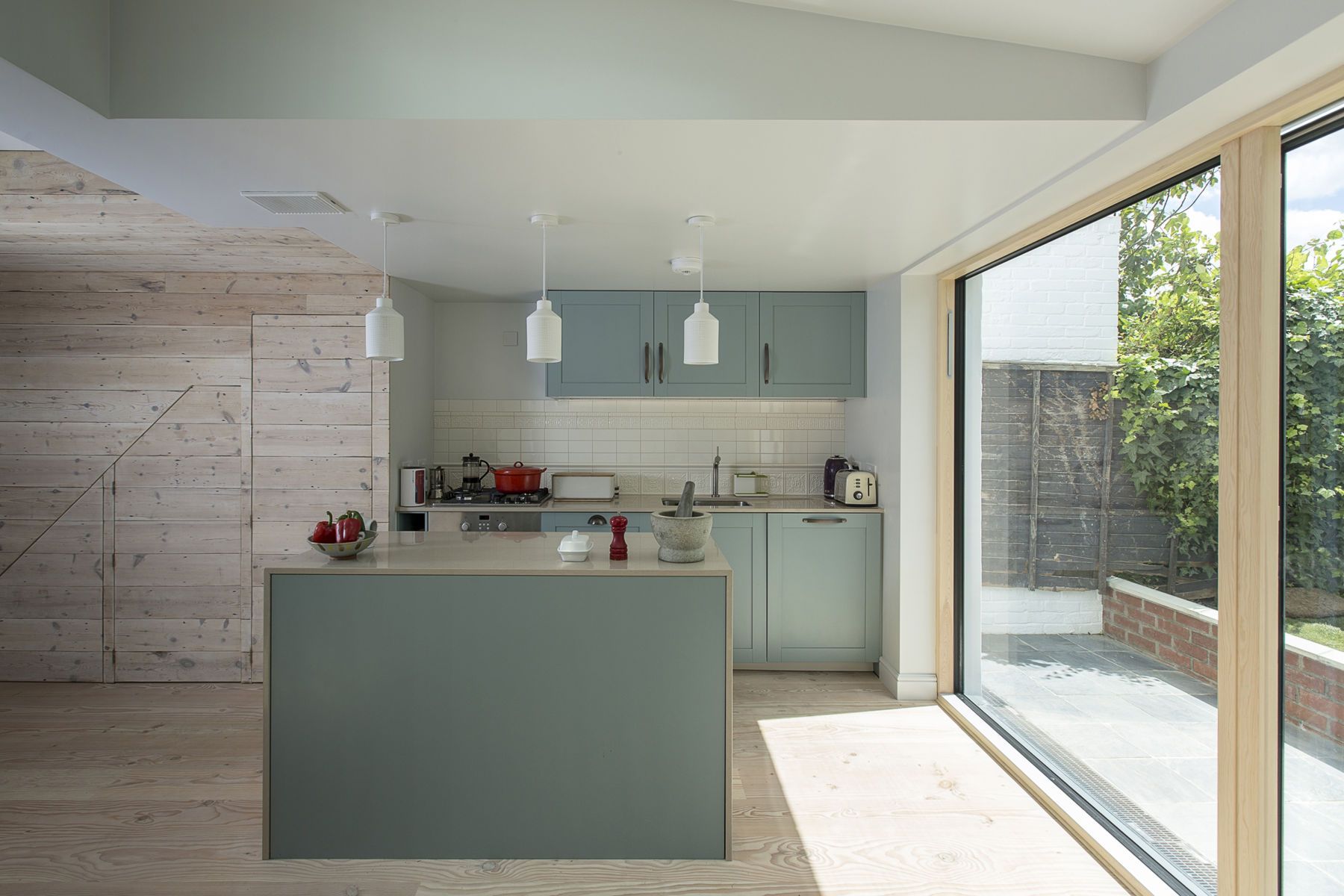
Tottenham

Angel
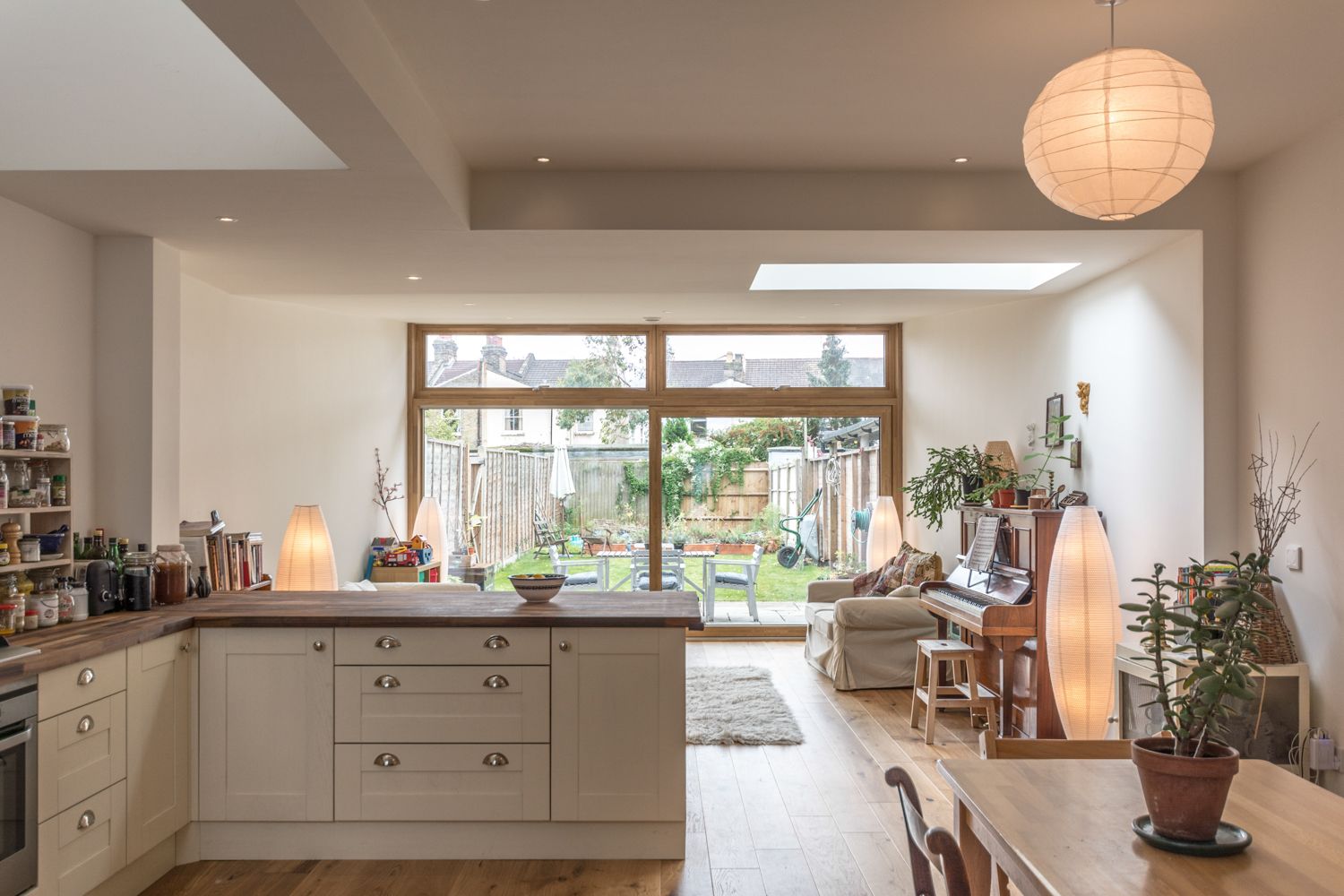
Bounds Green

Kensal Green Passive House
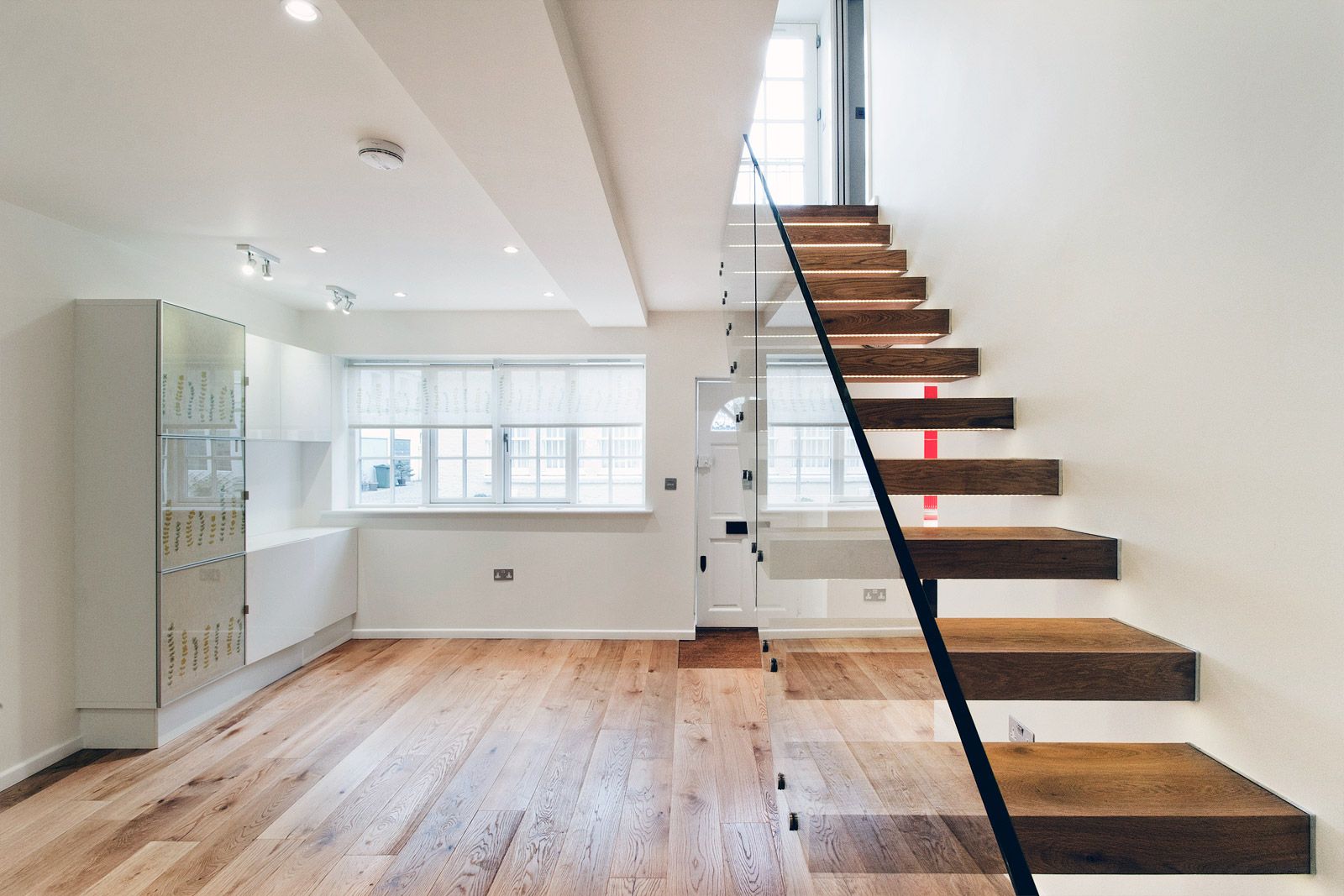
Bayswater
