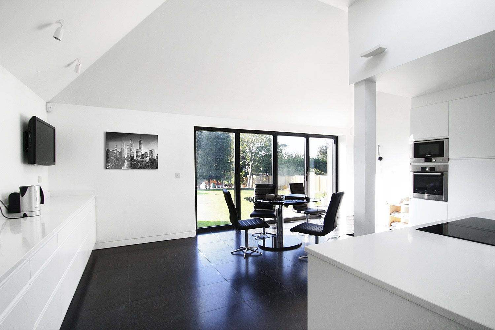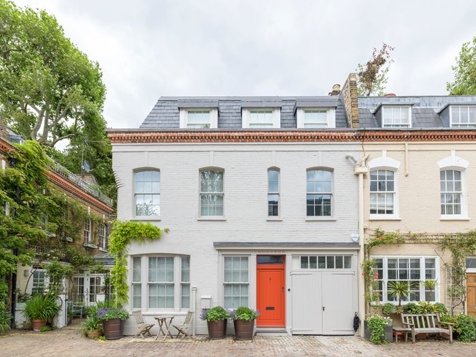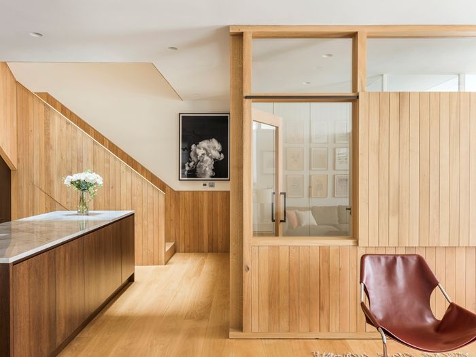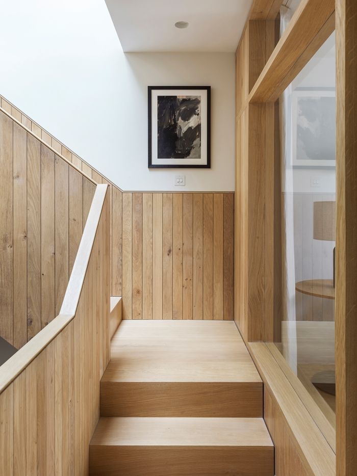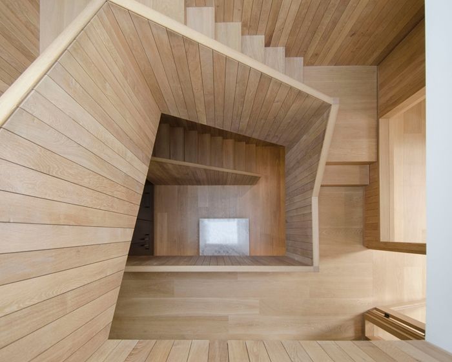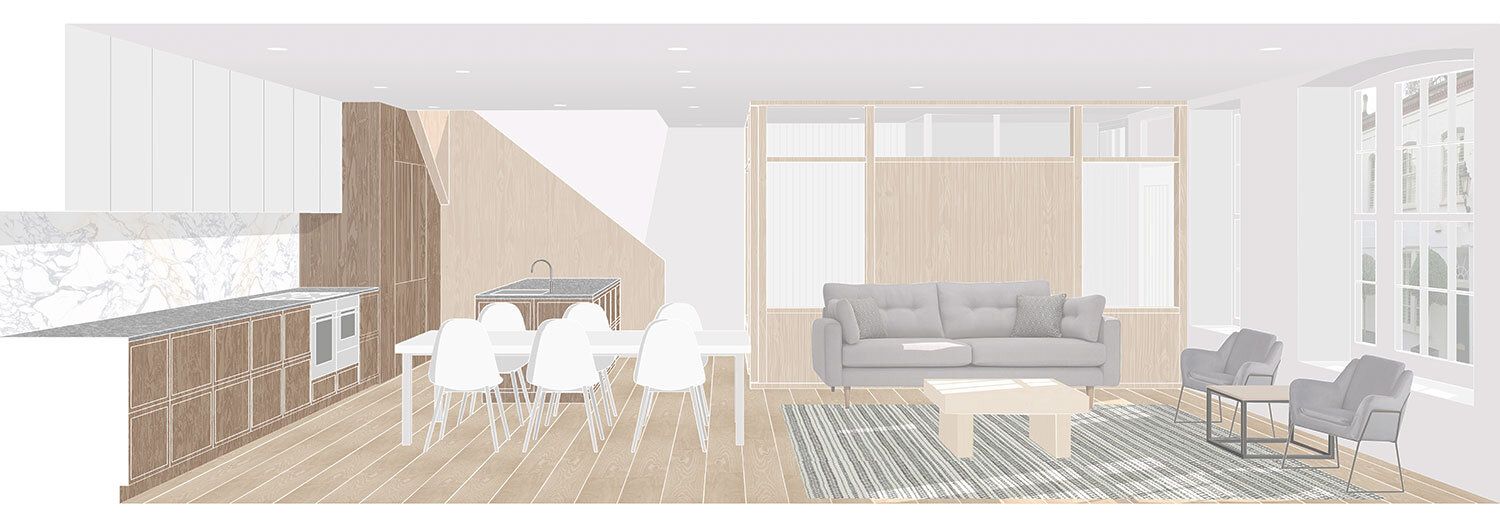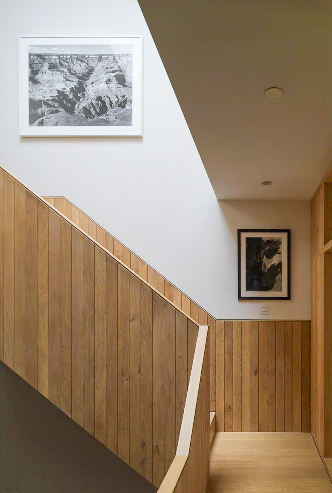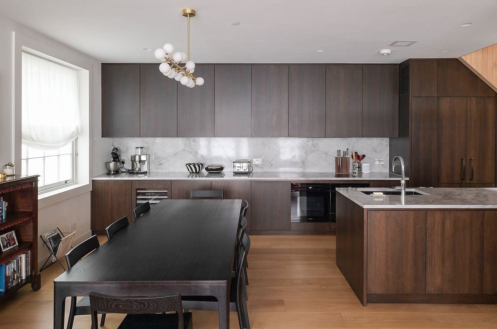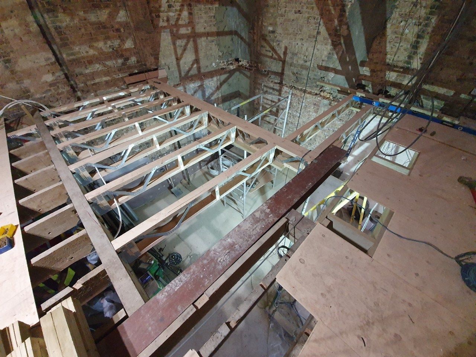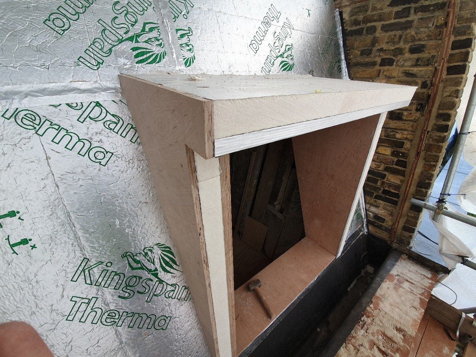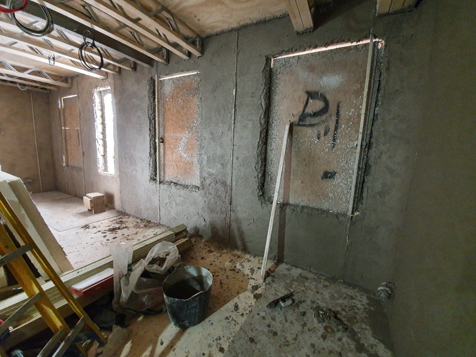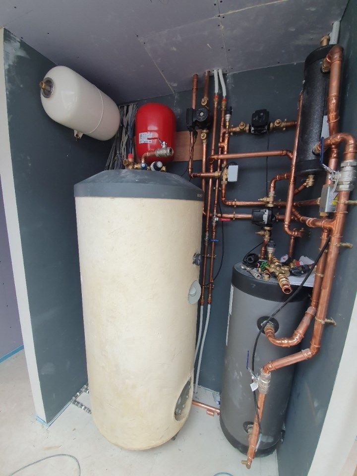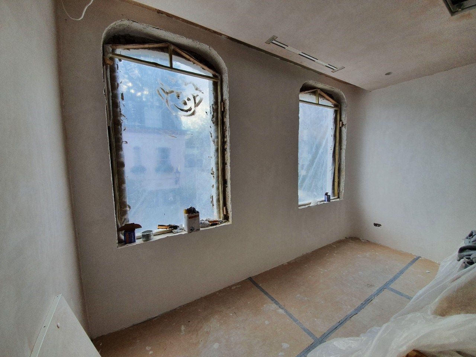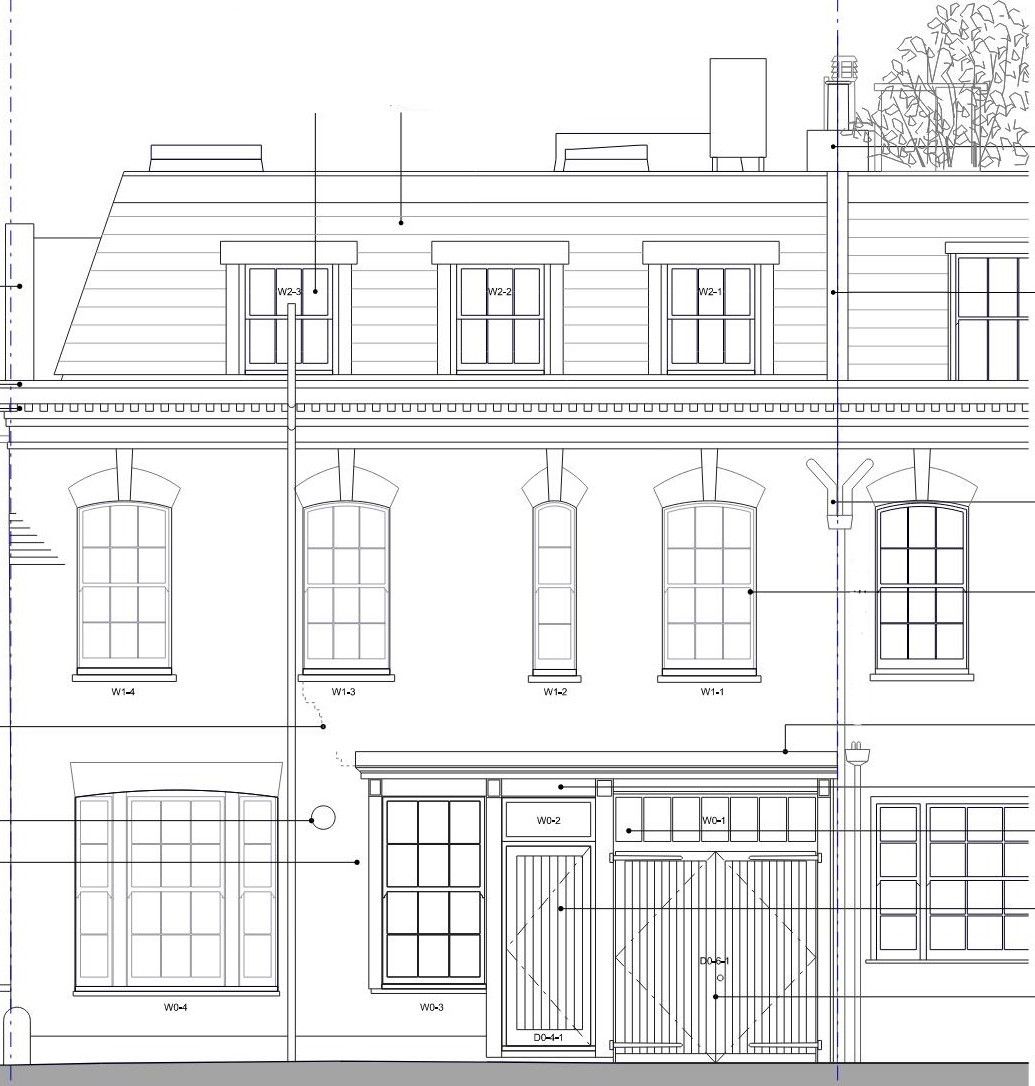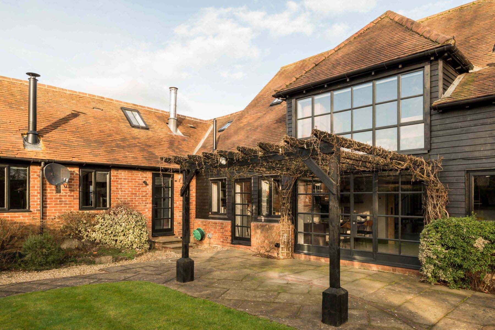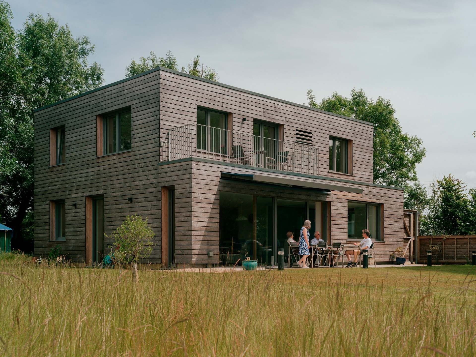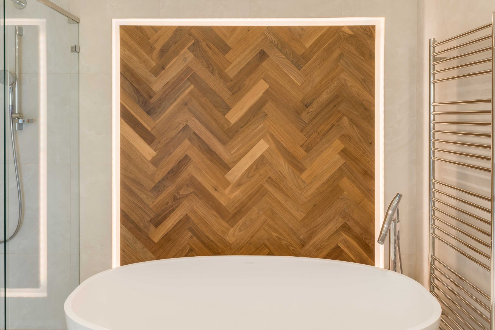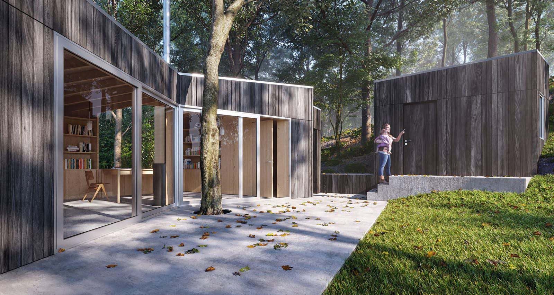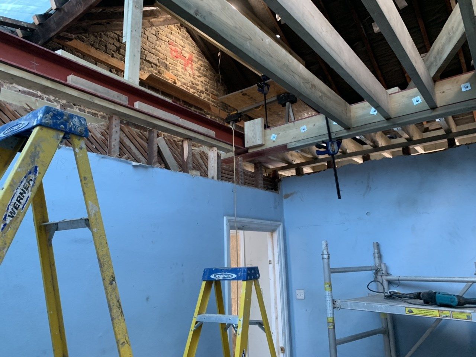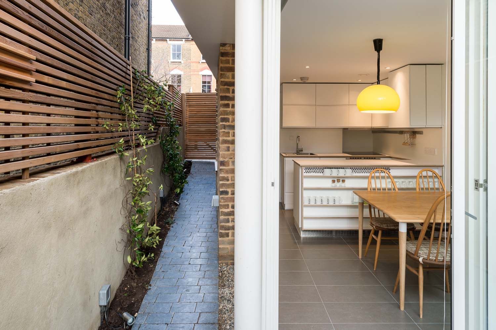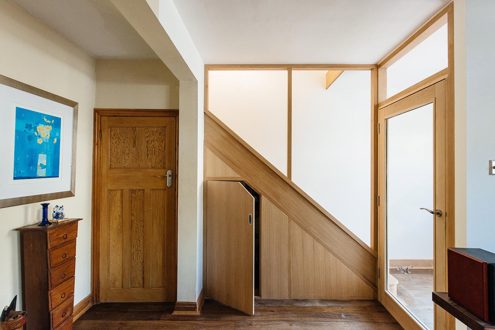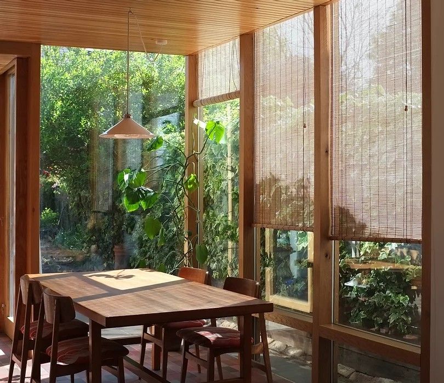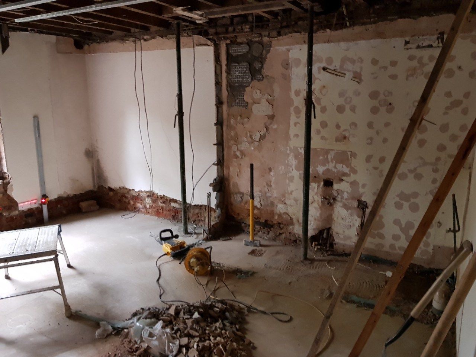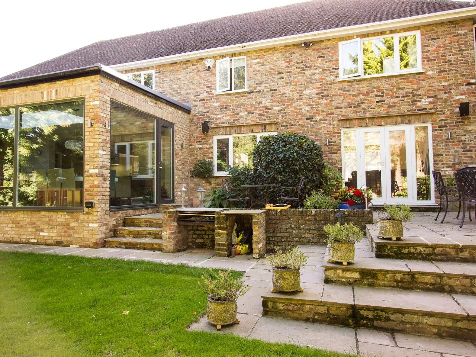Notting Hill Mews House Retrofit
Project Description
We delivered this retrofit for renowned Passivhaus architect Prewett-Bizley. Special features of this build include extensive use of Diathonite cork spray applied insulation. This product is both airtight and breathable making it the ideal solution to apply directly to existing brick walls of a period building with listed external features.
All sash windows are being replaced with new sash windows that feature vaccuum glazing. These will be shaded with external roller blinds concealed within six window dormers. Each intermediate floor conceals a minisplit AC unit. Heating and cooling is delivered by air source heat pump that feeds two separate highly insulated water tanks, one for cold water and one for hot.
The internals were extensively remodelled with a new staircase that opens up the interior of the building.
On the middle floor, glazed screens maintain a visual connection back to the staircase, making it an active part of the house. The landing here leads to a ‘snug’ that doubles up as a spare bedroom. Despite the initial doubts of the client, this space is used every day as a home office, play area, and somewhere for the family to gather to watch TV. Elsewhere on this level is the primary bedroom and en suite, along with a series of cupboards housing cleverly concealed laundry facilities.
The top attic floor comprises children’s bedrooms, a bathroom and an en suite. A fully retractable roof light gives access to a roof-mounted air-source heat pump (ASHP).
The house is all-electric, with heating and, potentially, cooling provided by the ASHP. Its ventilation strategy is mixed-mode, with heat recovery in winter and natural ventilation in the summer.
In-use data after a year of occupation demonstrated an 82% reduction in energy consumption, meeting LETI requirements and exceeding the RIBA’s 2025 targets for new-build houses.
Had planning constraints permitted the installation of PVs, the architects think that operational energy use would have beaten the RIBA’s 2030 targets as well.
The project’s carbon footprint has been assessed over its whole lifecycle, with both the embodied carbon of the retrofit and the operational carbon realistically appraised. The operational carbon is low enough to give a three-year payback on the embodied carbon.
The building’s clear and simple reconfiguration, along with its carefully specified and well-detailed fabric upgrade, delivers an exemplary family home with outstanding energy efficiency.
“Rafael was not only a competent builder but was fully involved in a complete refurbishment job from conception to realisation.”
“All the onsite employees were polite and meticulously tidy, doing their very best to fit in around us.”
“We’re really lucky to have Bow Tie Construction working on our project. Thanks for all your fantastic work so far.”
“Passing our air test the first time is testament to how well Bow Tie do things”
“It quickly became clear that Bow Tie want to do a good job, they want their work to be to a high standard, no problem is too small to discuss and identify solutions, they really want to get it right.”
Interested in working with us?
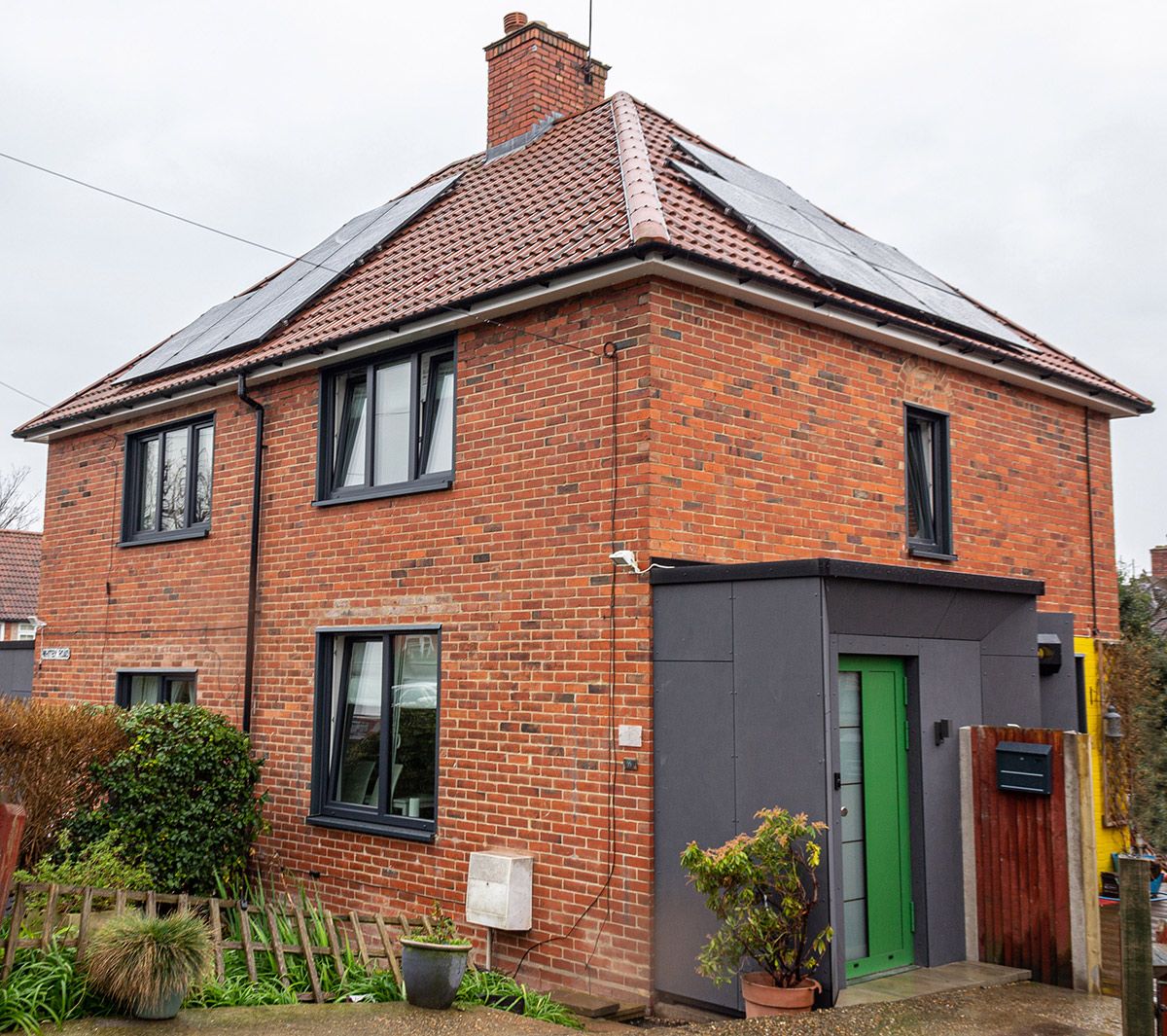
Sutton Energiesprong 6

Notting Hill Mews House Retrofit
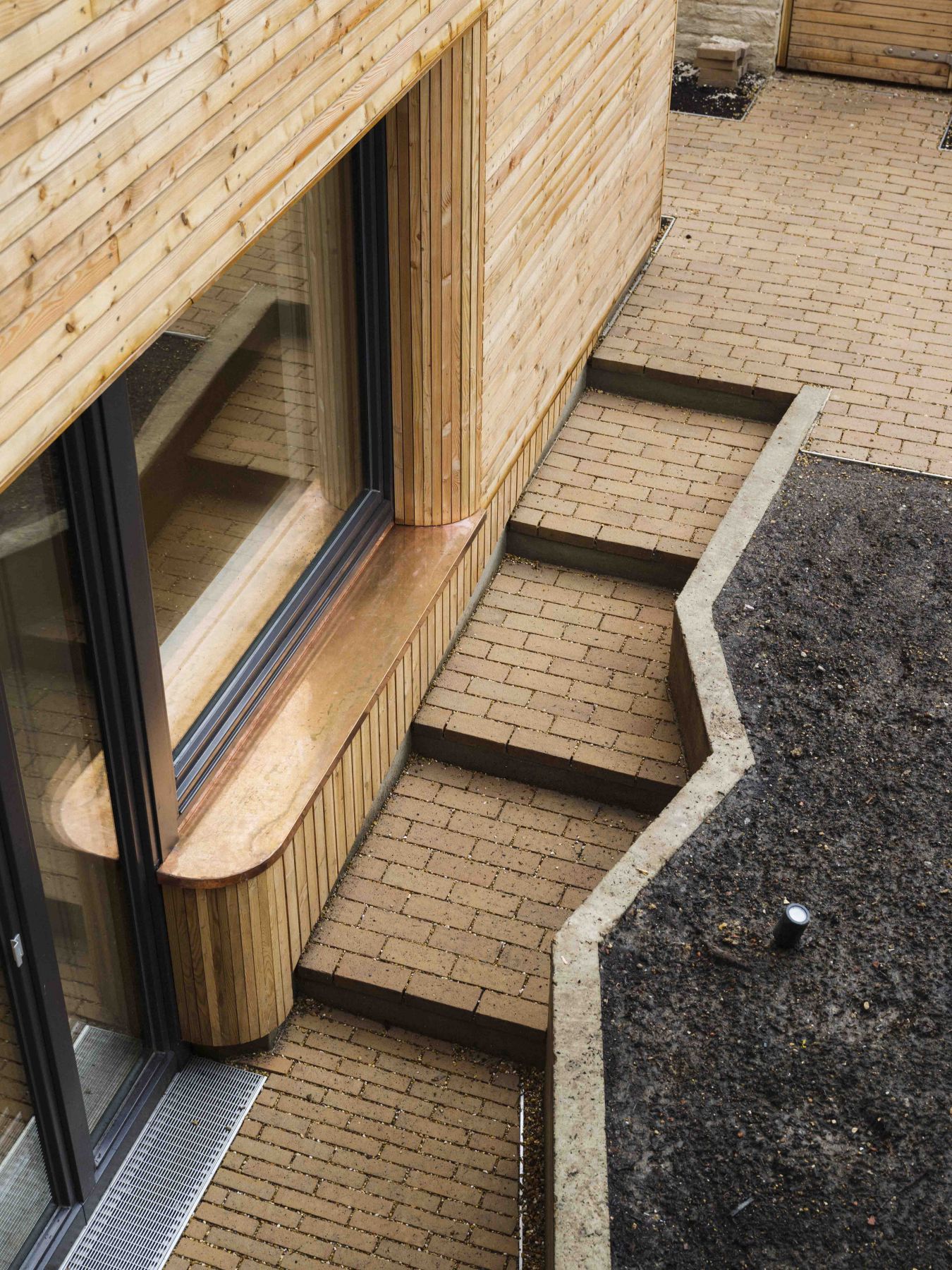
Max Fordham House
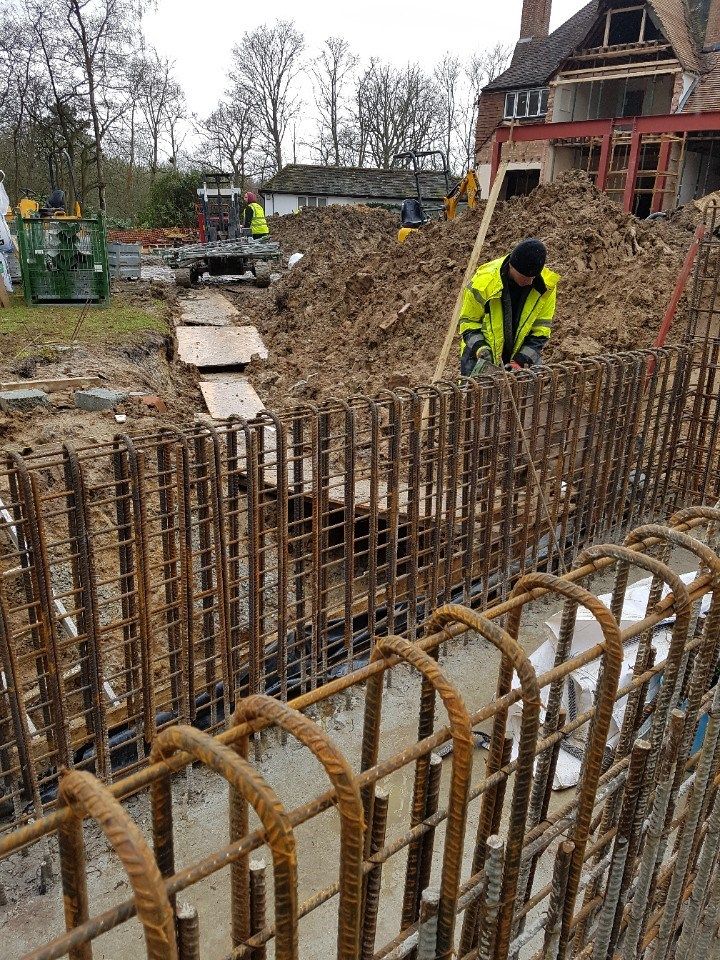
Potters Bar
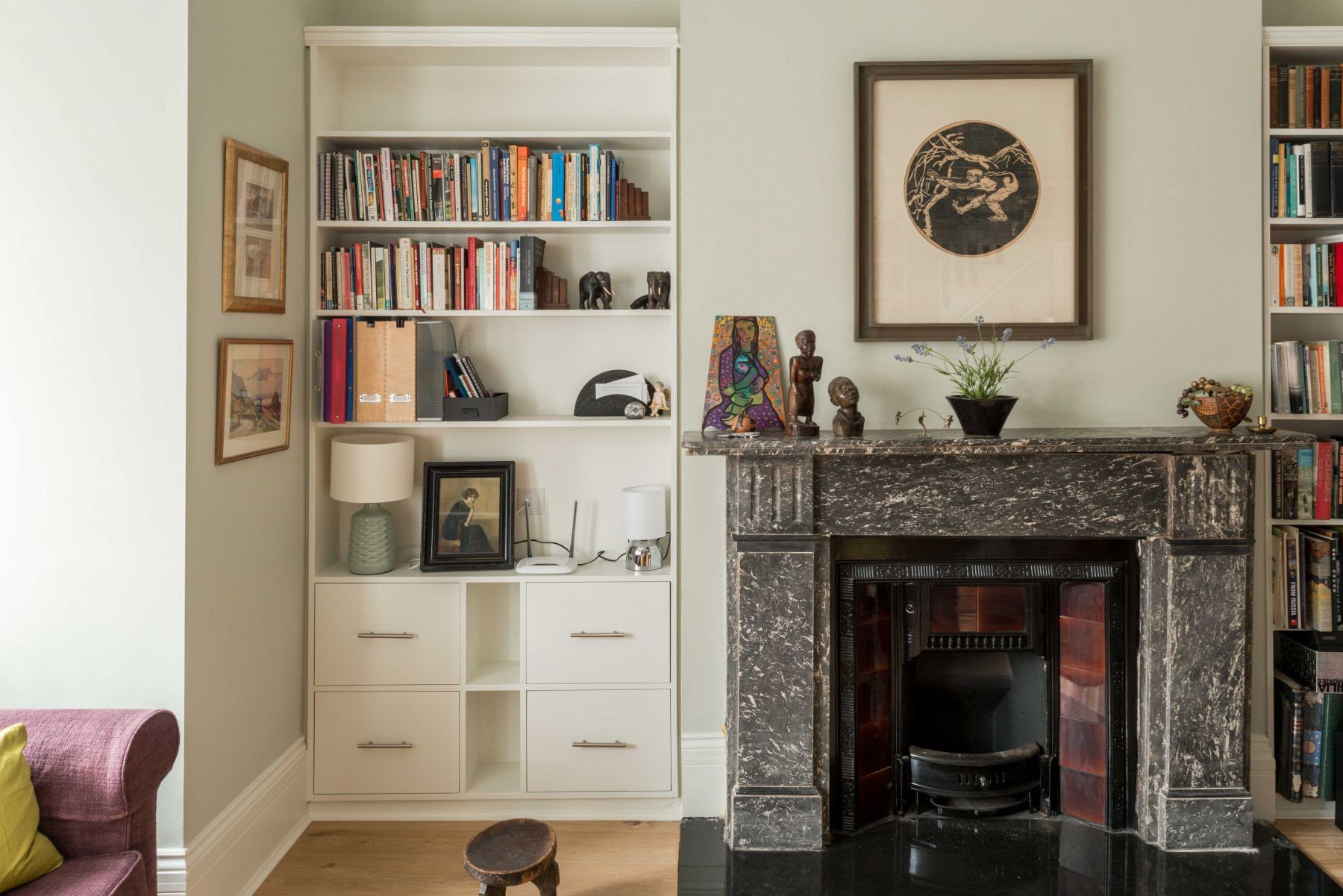
Muswell Hill EnerPHit
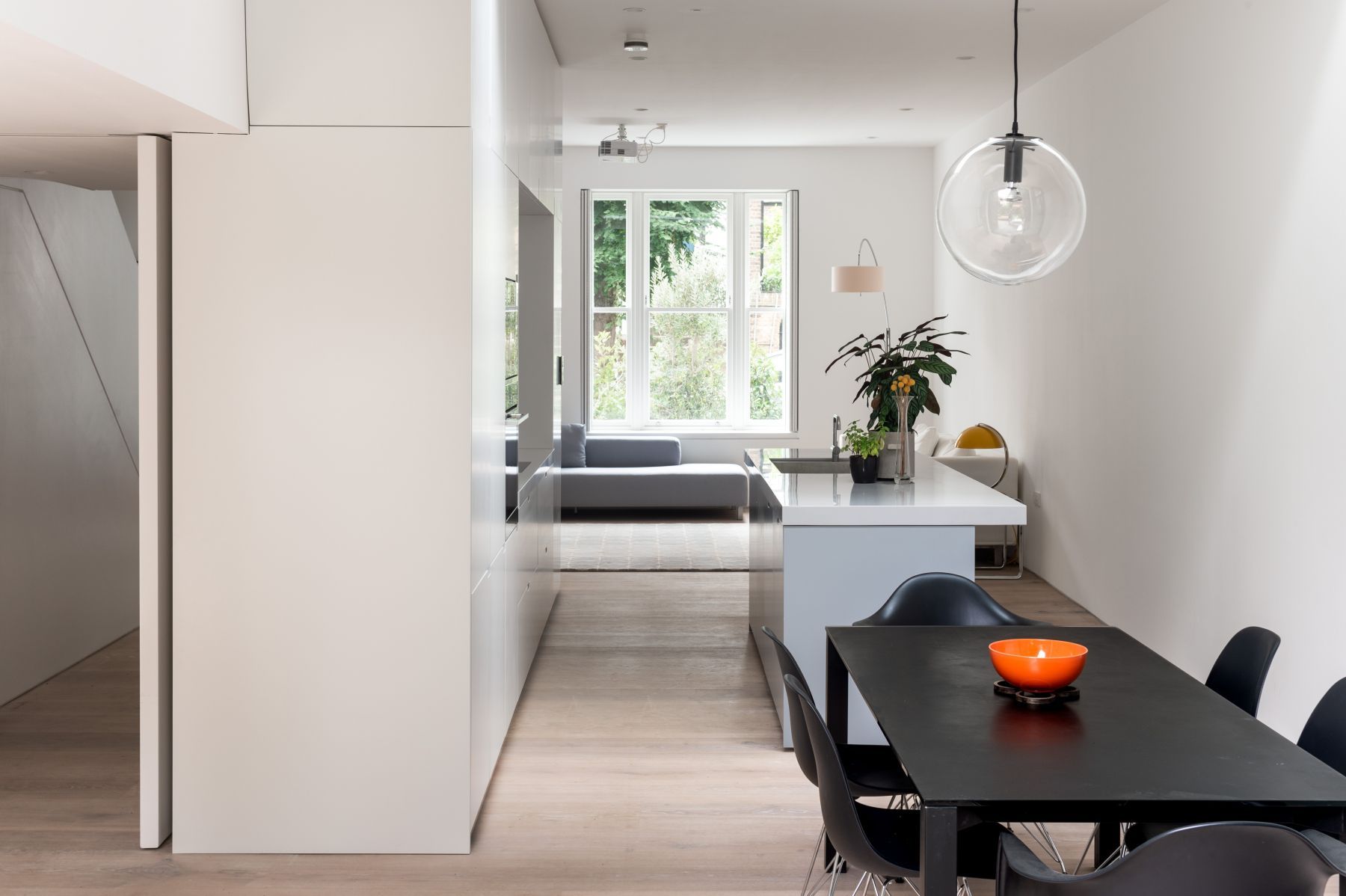
Kentish Town
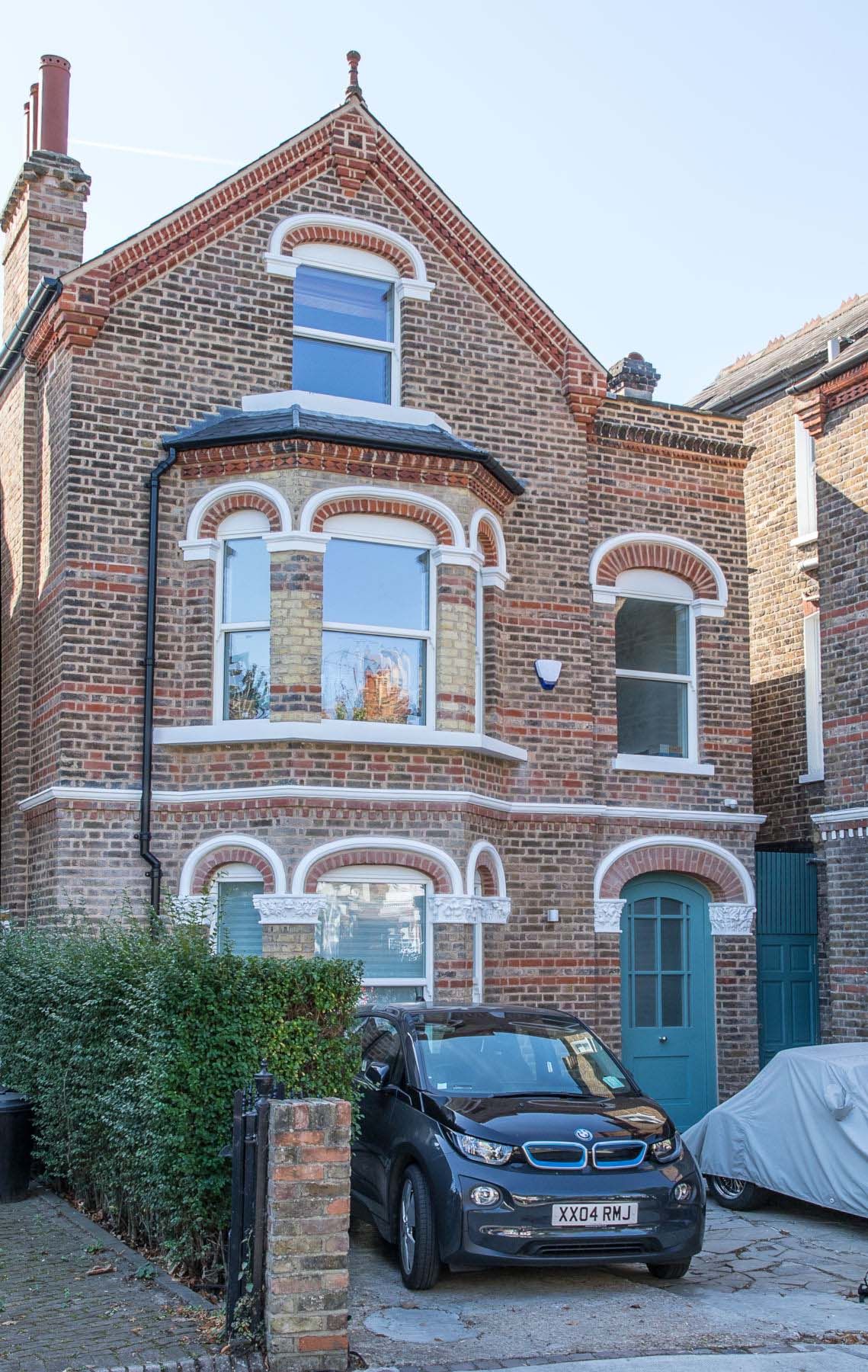
Stamford Brook
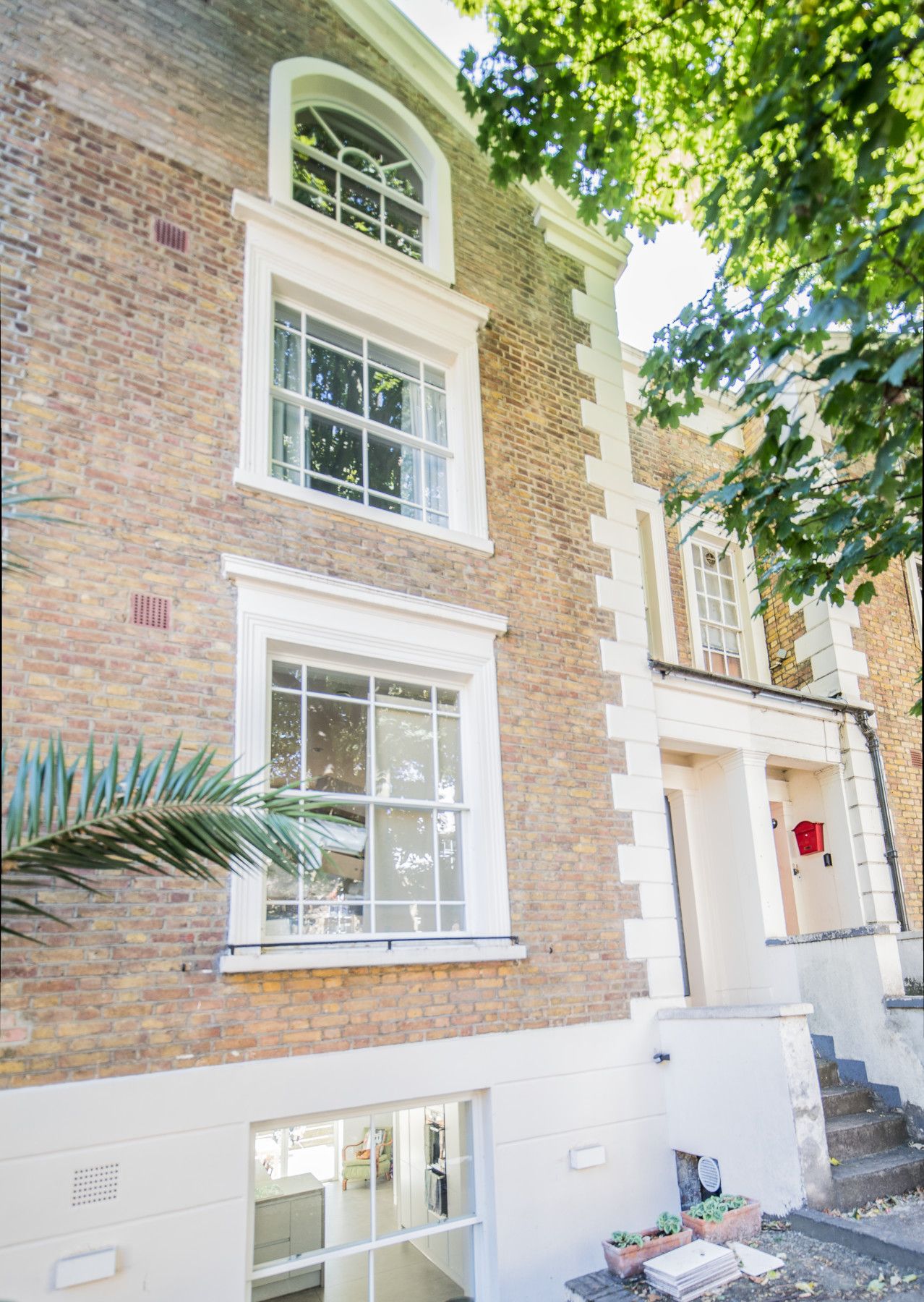
Kennington EnerPHit
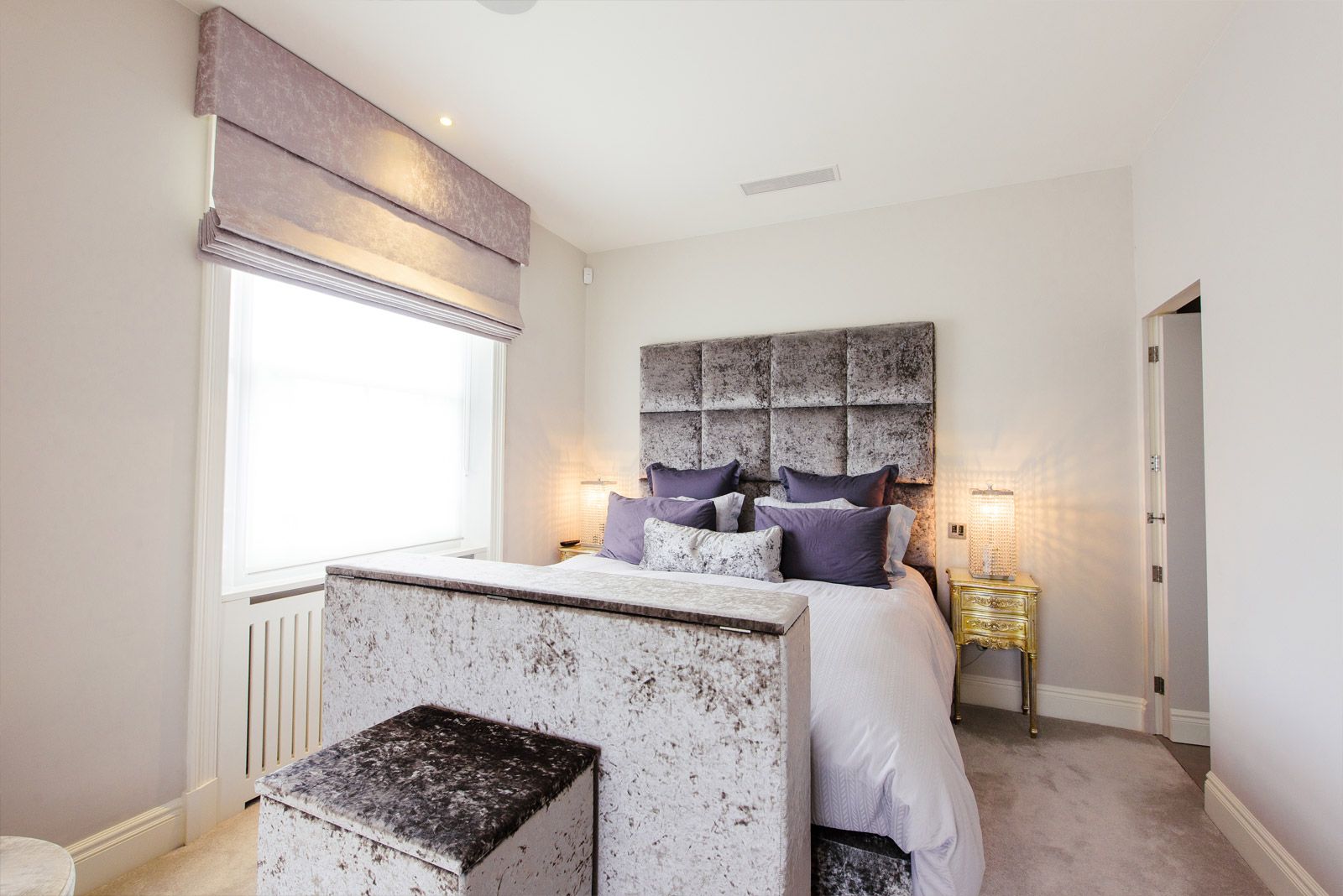
Maida Vale
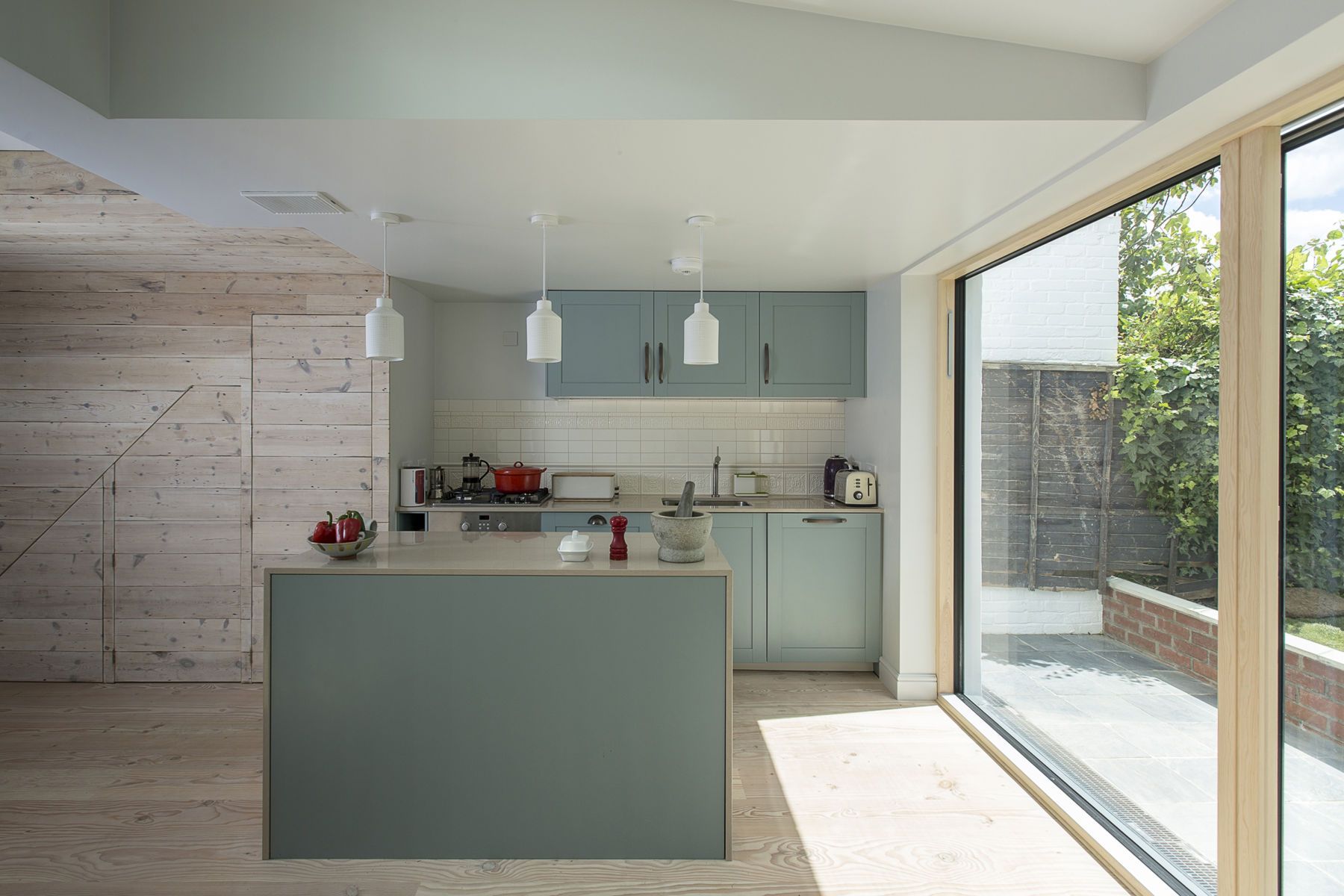
Tottenham

Angel
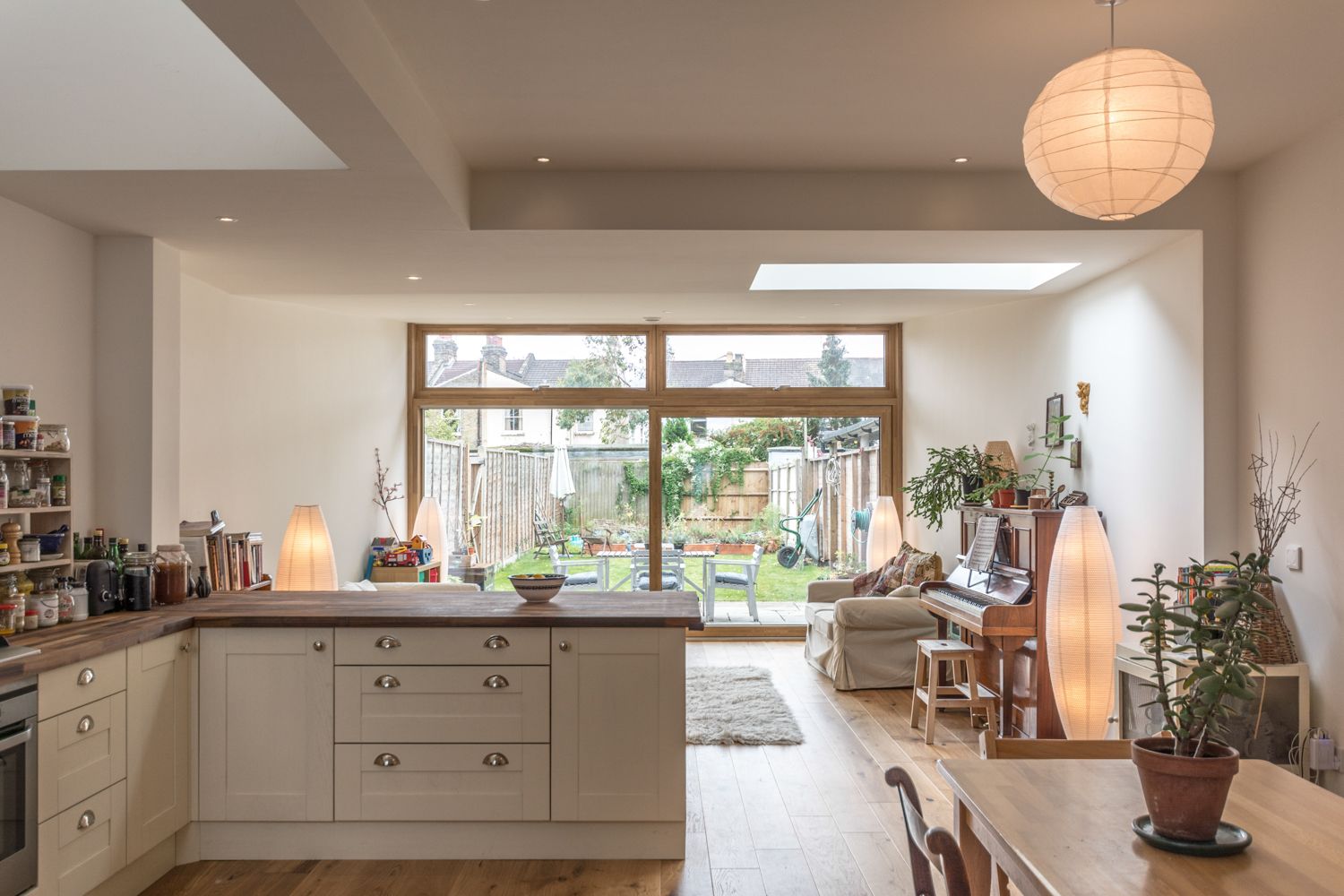
Bounds Green

Kensal Green Passive House
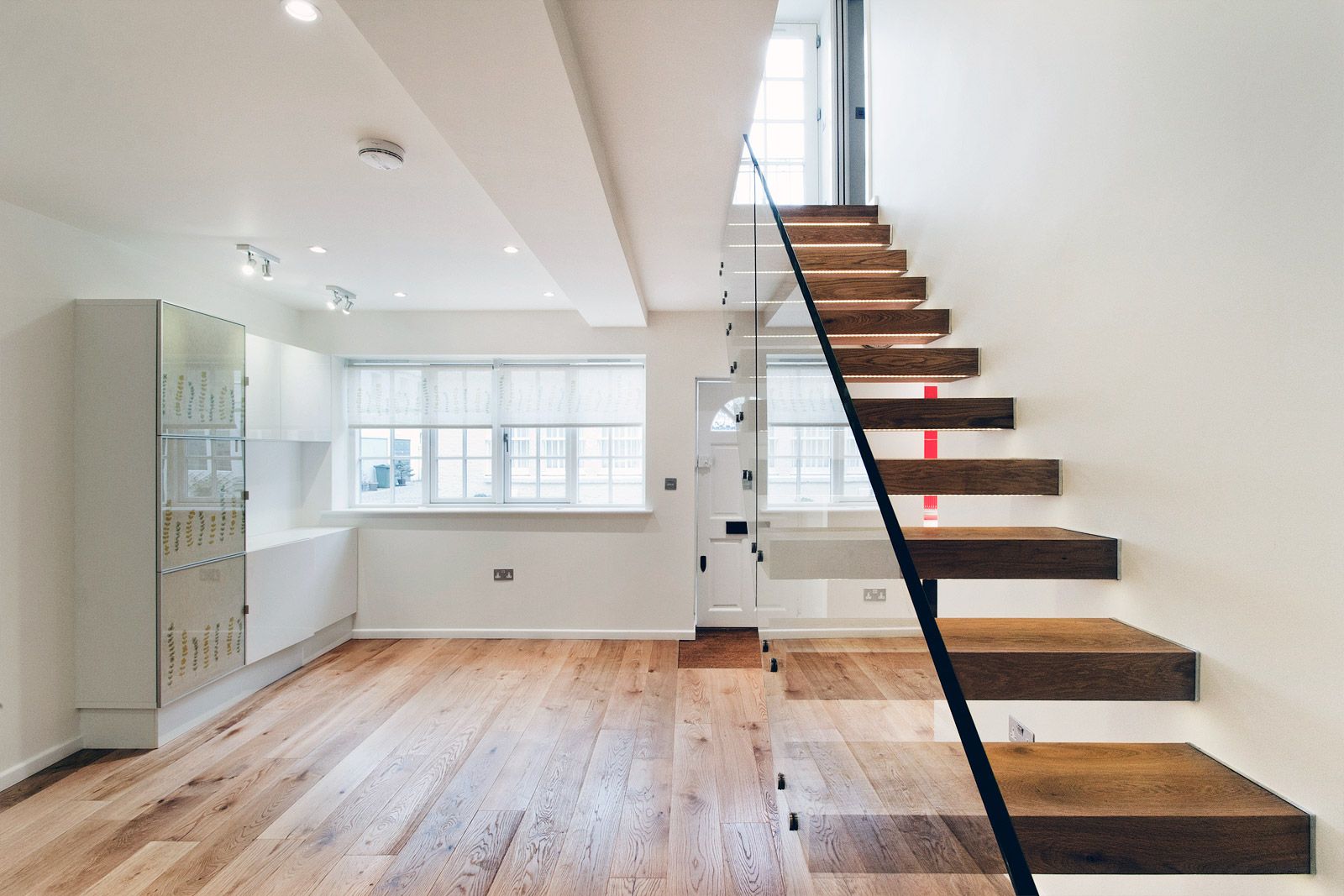
Bayswater
