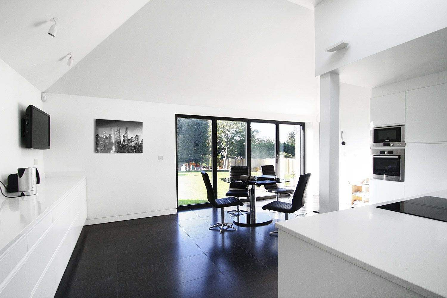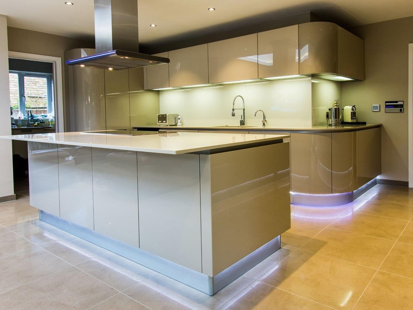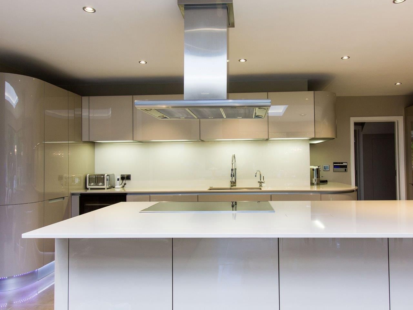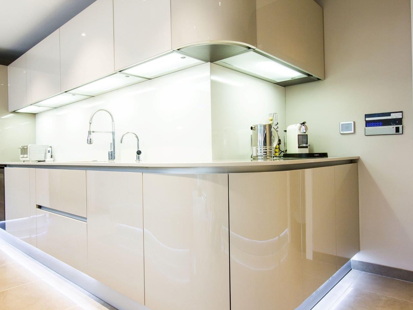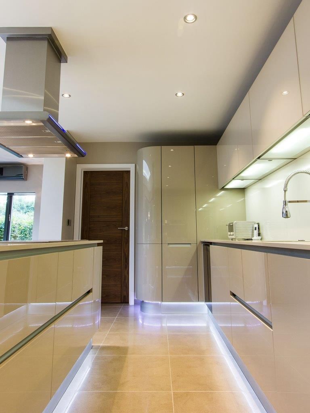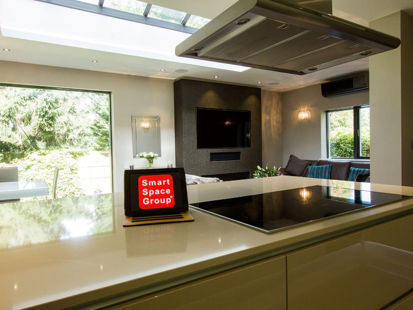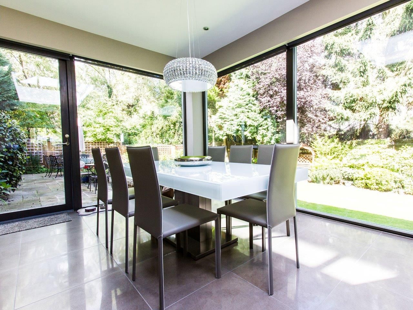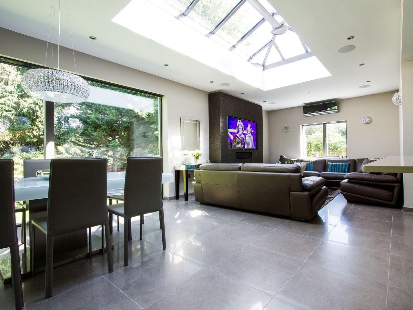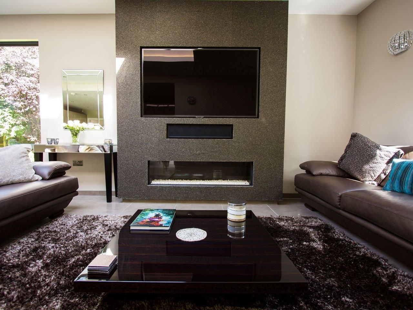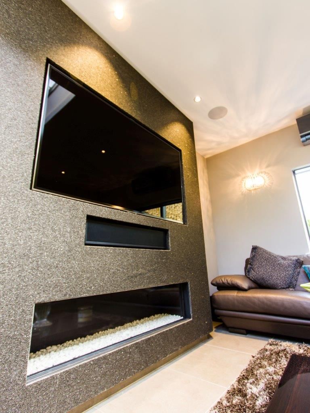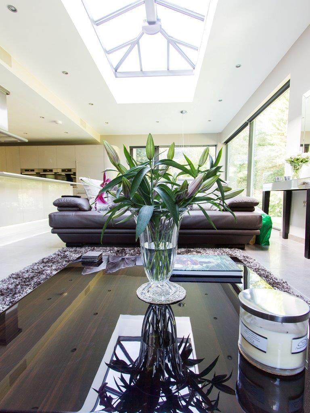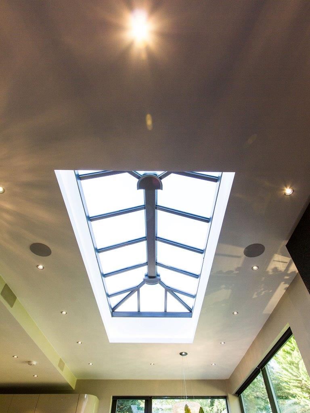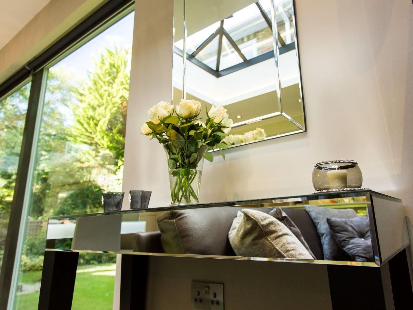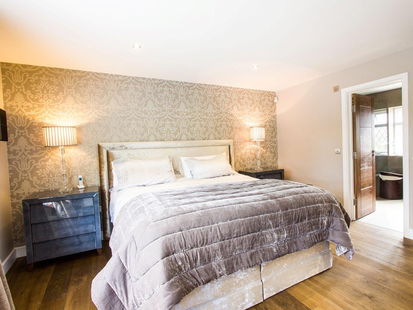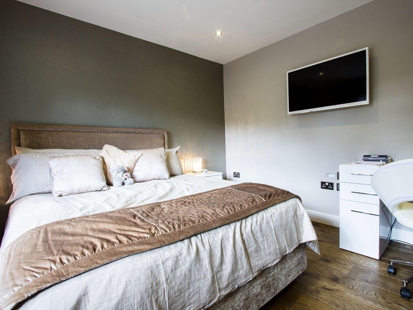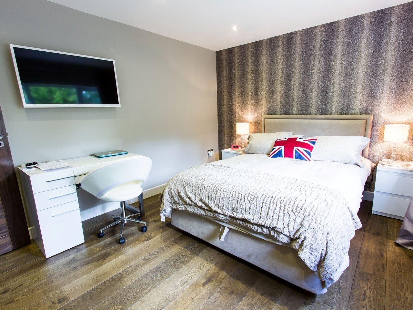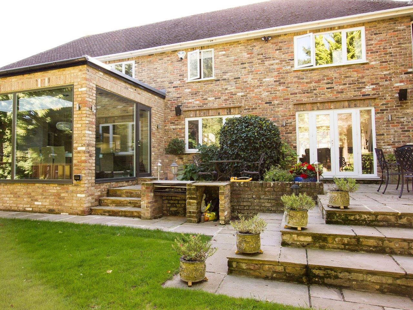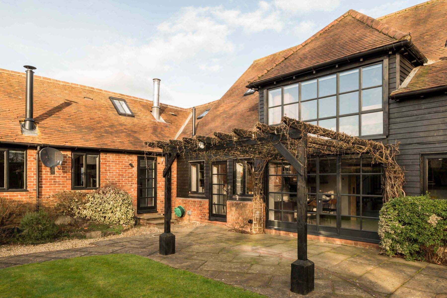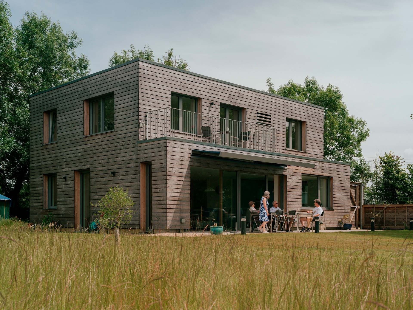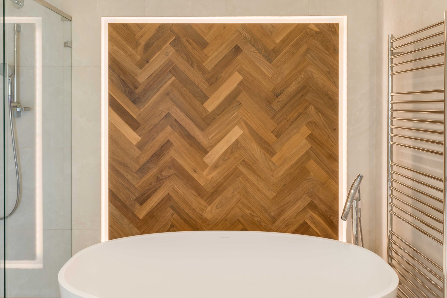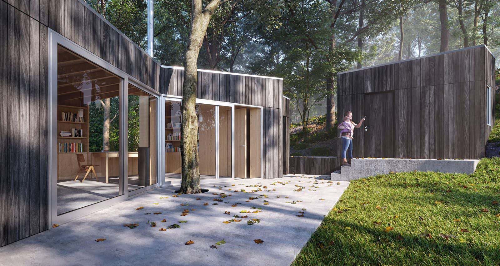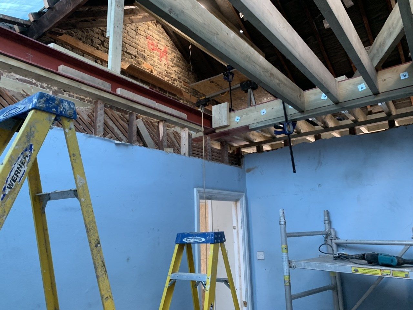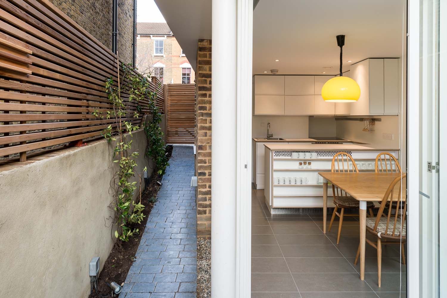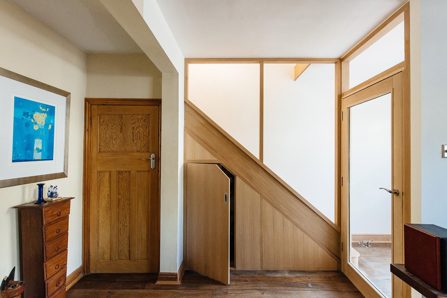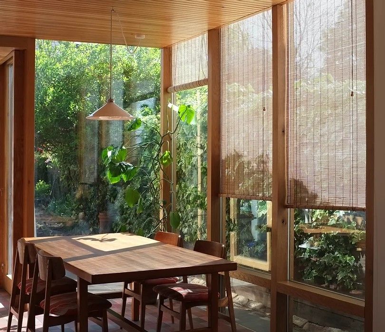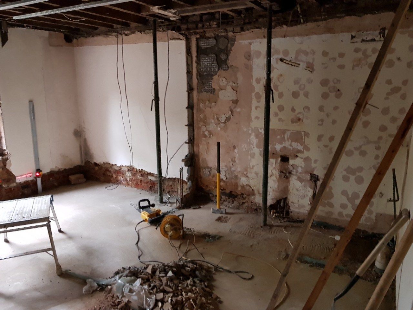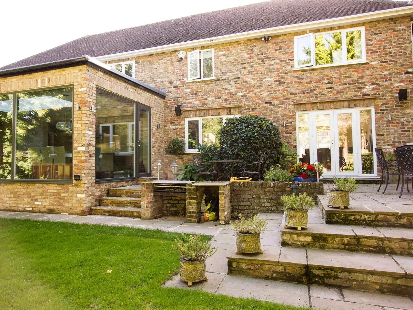Maidenhead
Project Description
The client was initially looking to do a loft conversion and have planning permission and plans drawn by an architect. After we were approved to do the works we discovered that the initial architectural drawings were measured incorrectly and the proposed layouts were not possible as the loft was much smaller than originally thought. At this point the client disengaged the architect and engaged us on a design & build contract. We designed and drew out a new layout for the entire property using revit 3D modelling and instead of adding space in the loft we created a spacious living / dining / kitchen extension with very large glazing and underfloor heating. We re-modelled the entire property including moving walls, fitting new timber floors, painting, wallpapering and working closely with an Italian kitchen designer and supplier. We also did all external works including new patio, terrace, steps and front driveway.
“Your guys did a very good job on the [window] installation, nice and precise and the assemblies fitted perfectly….Very good silicon application too, with a nice 5mm joint. So please do thank them on behalf of Cristina and myself. We are very pleased.”
“Rafael was not only a competent builder but was fully involved in a complete refurbishment job from conception to realisation.”
“We’re really lucky to have Bow Tie Construction working on our project. Thanks for all your fantastic work so far.”
“I did get the benefit of regular updates and involvement in the project so I could see the quality of the work.”
“This house is cosy and comfortable but in a natural way. Our old house was of similar scale, area and build and if you wanted to heat a room you had to blast it and the air would then be very dry and that heat would quickly leak out.”
Interested in working with us?
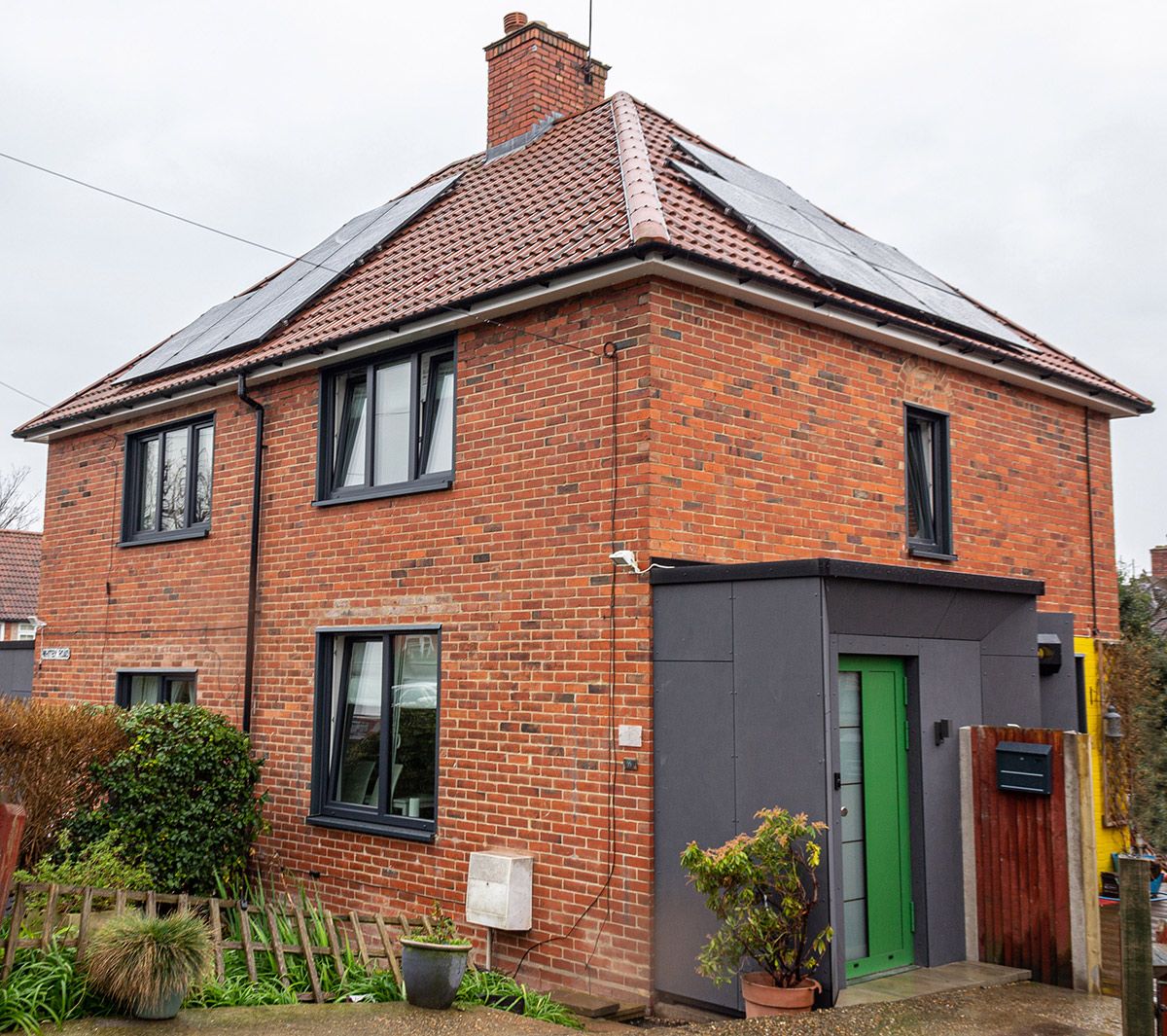
Sutton Energiesprong 6

Notting Hill Mews House Retrofit
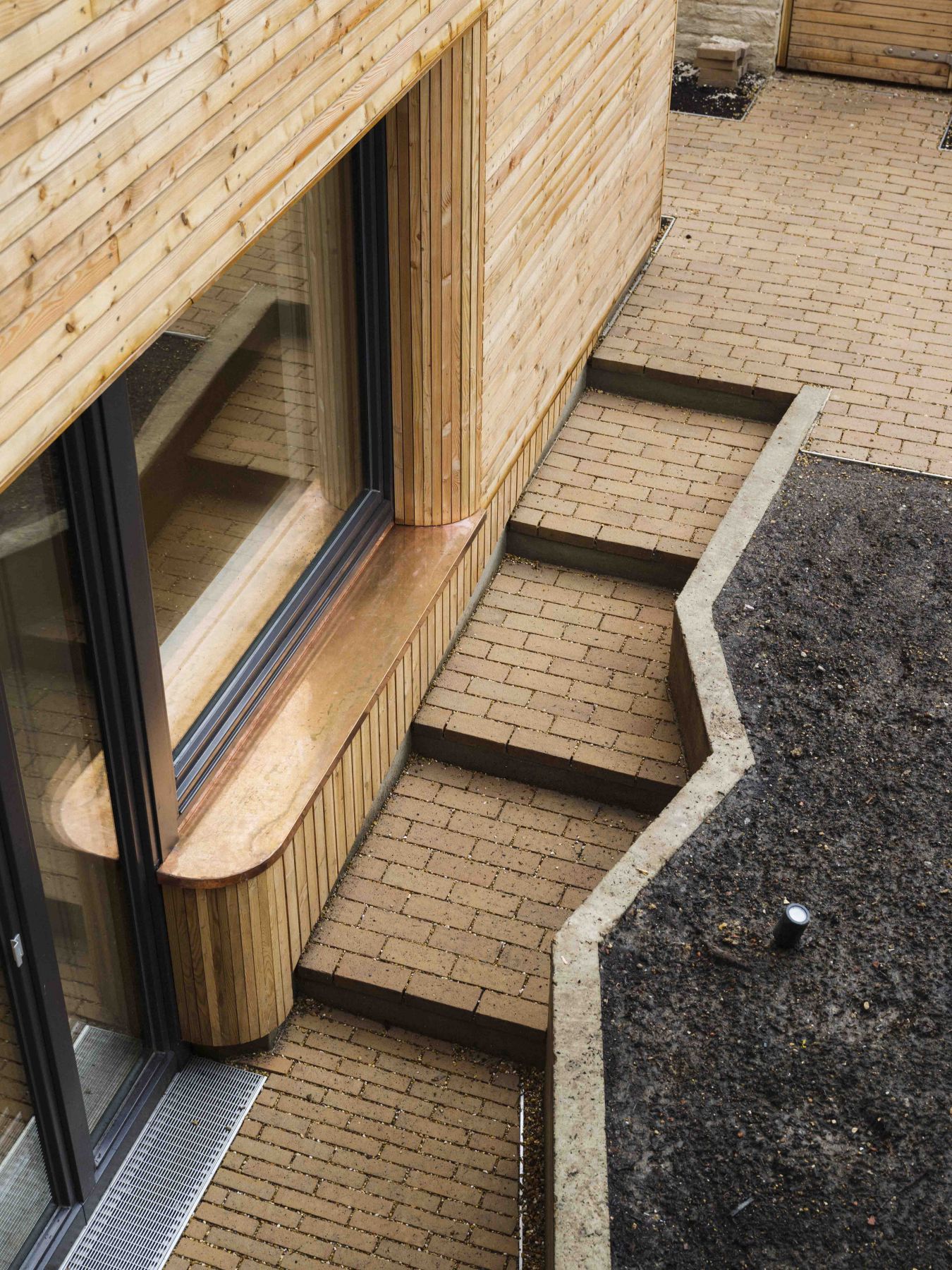
Max Fordham House
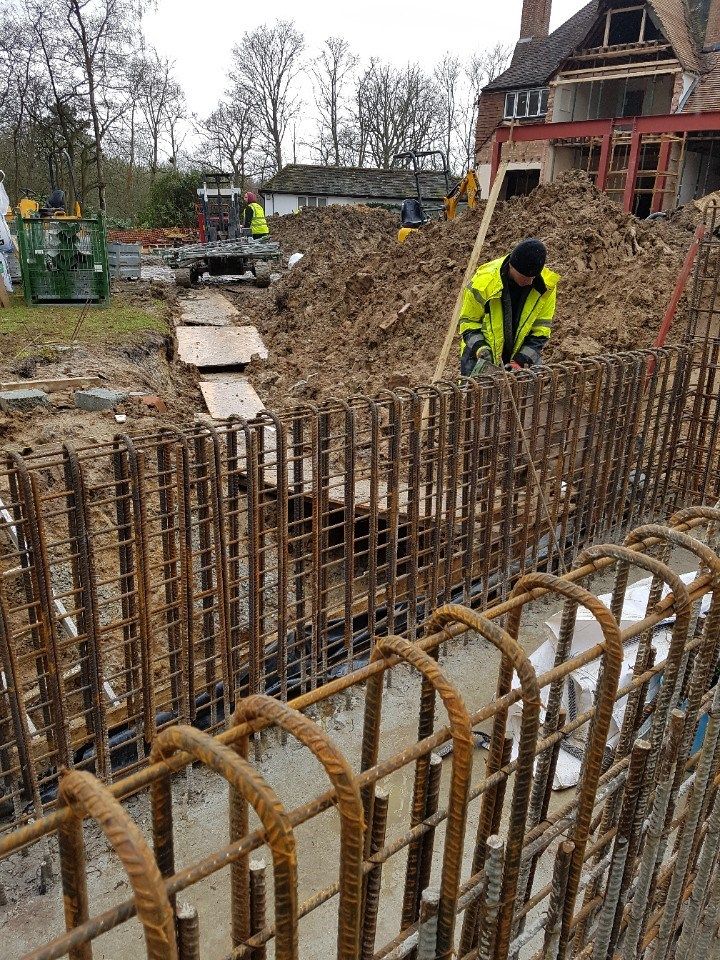
Potters Bar
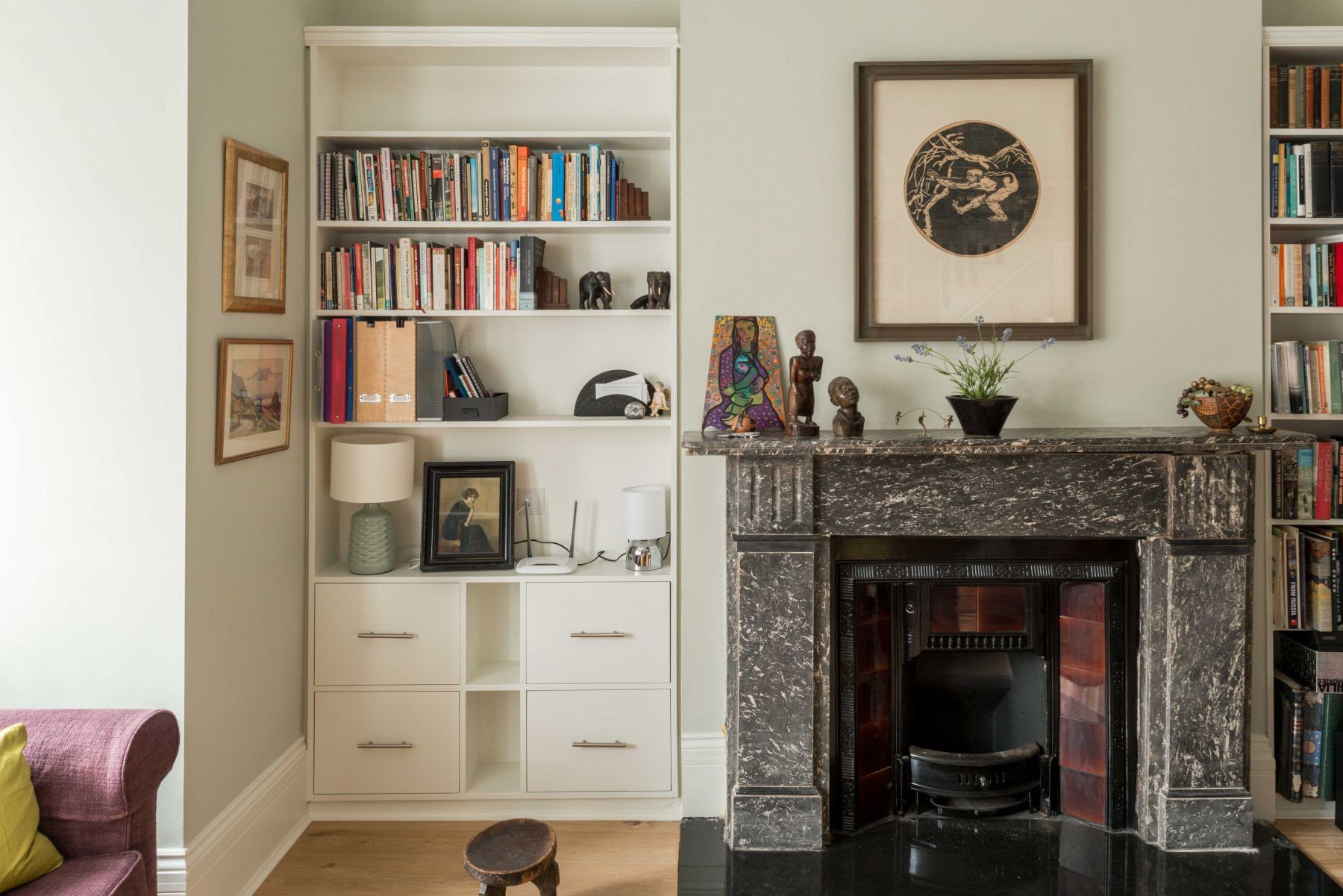
Muswell Hill EnerPHit
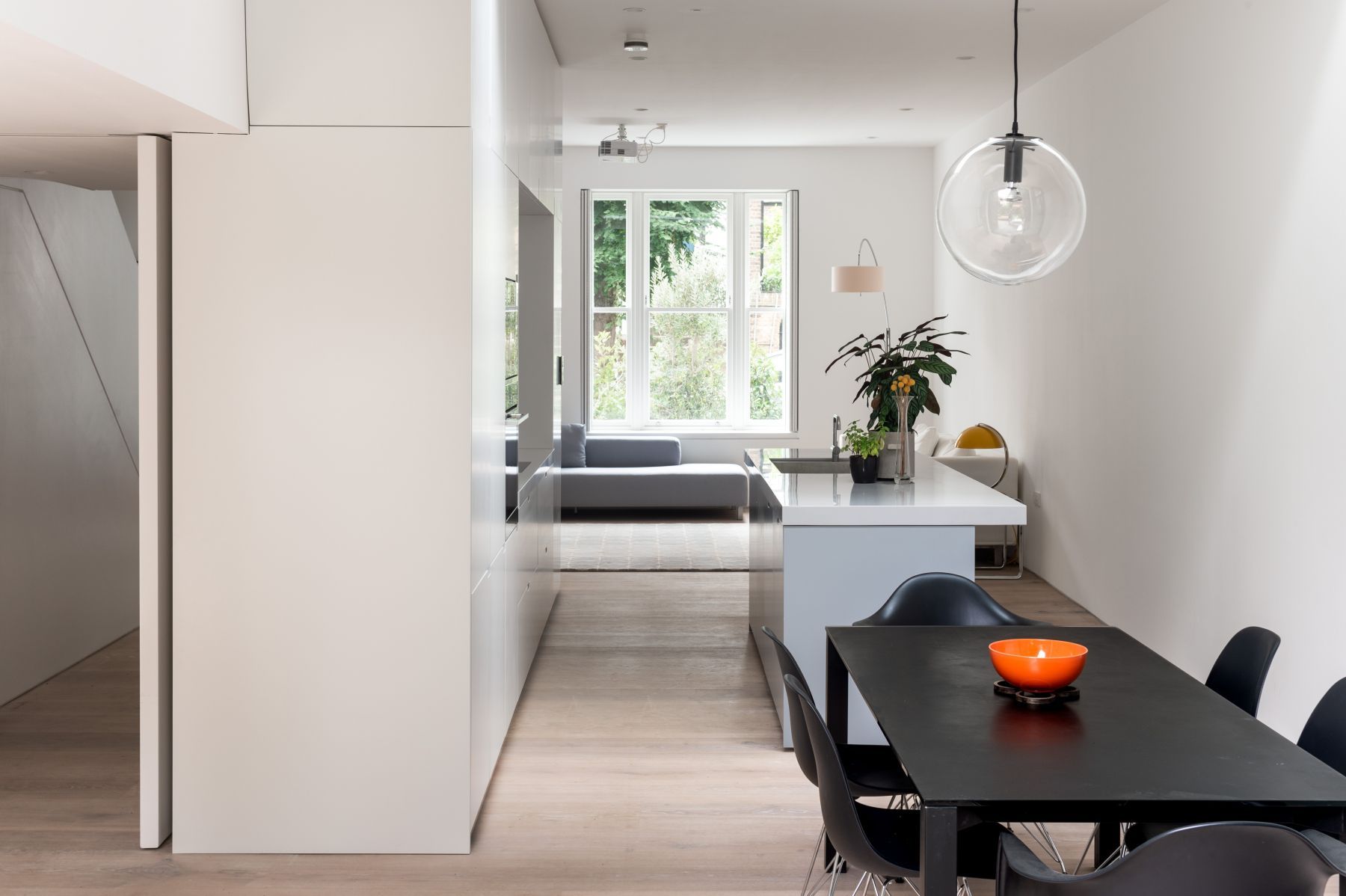
Kentish Town
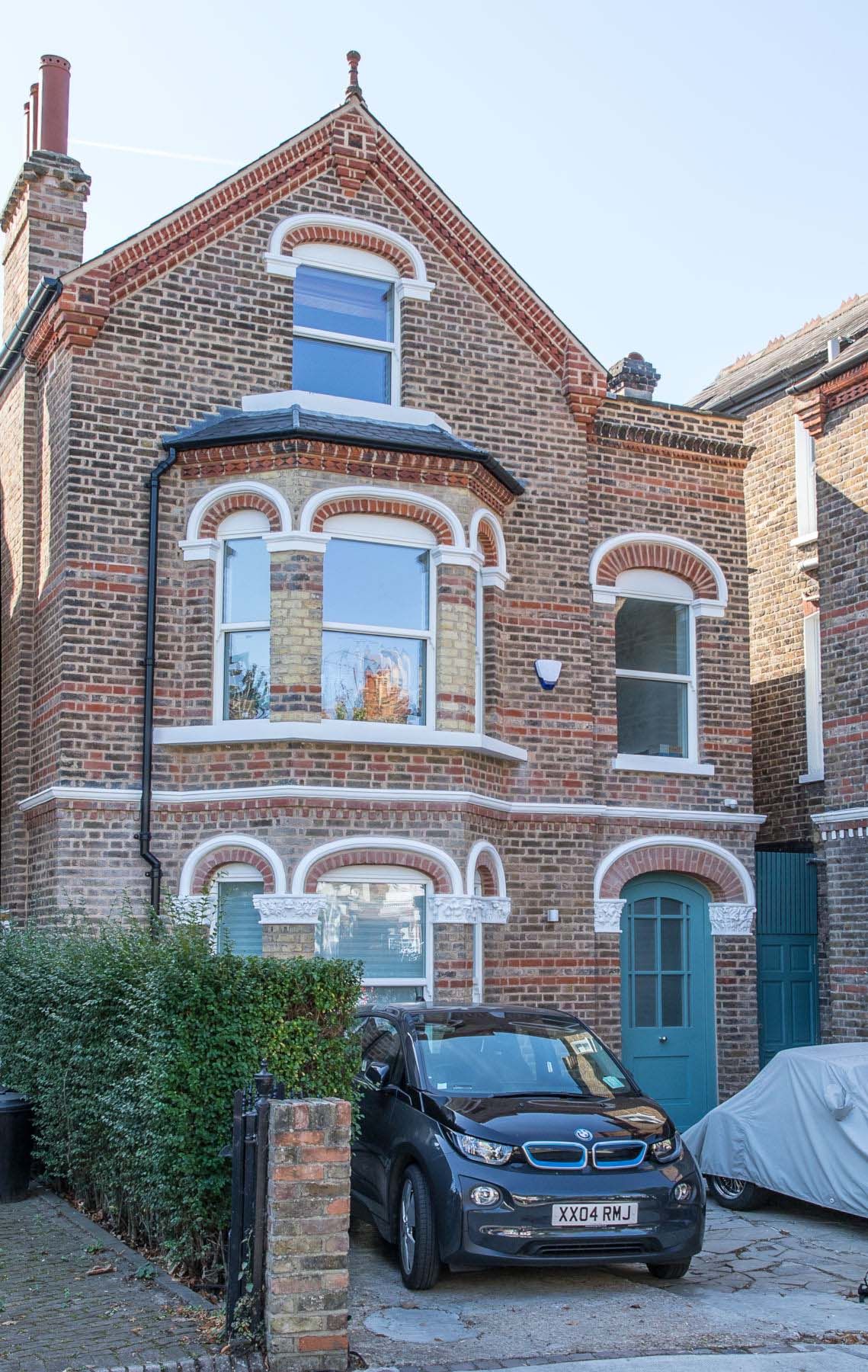
Stamford Brook
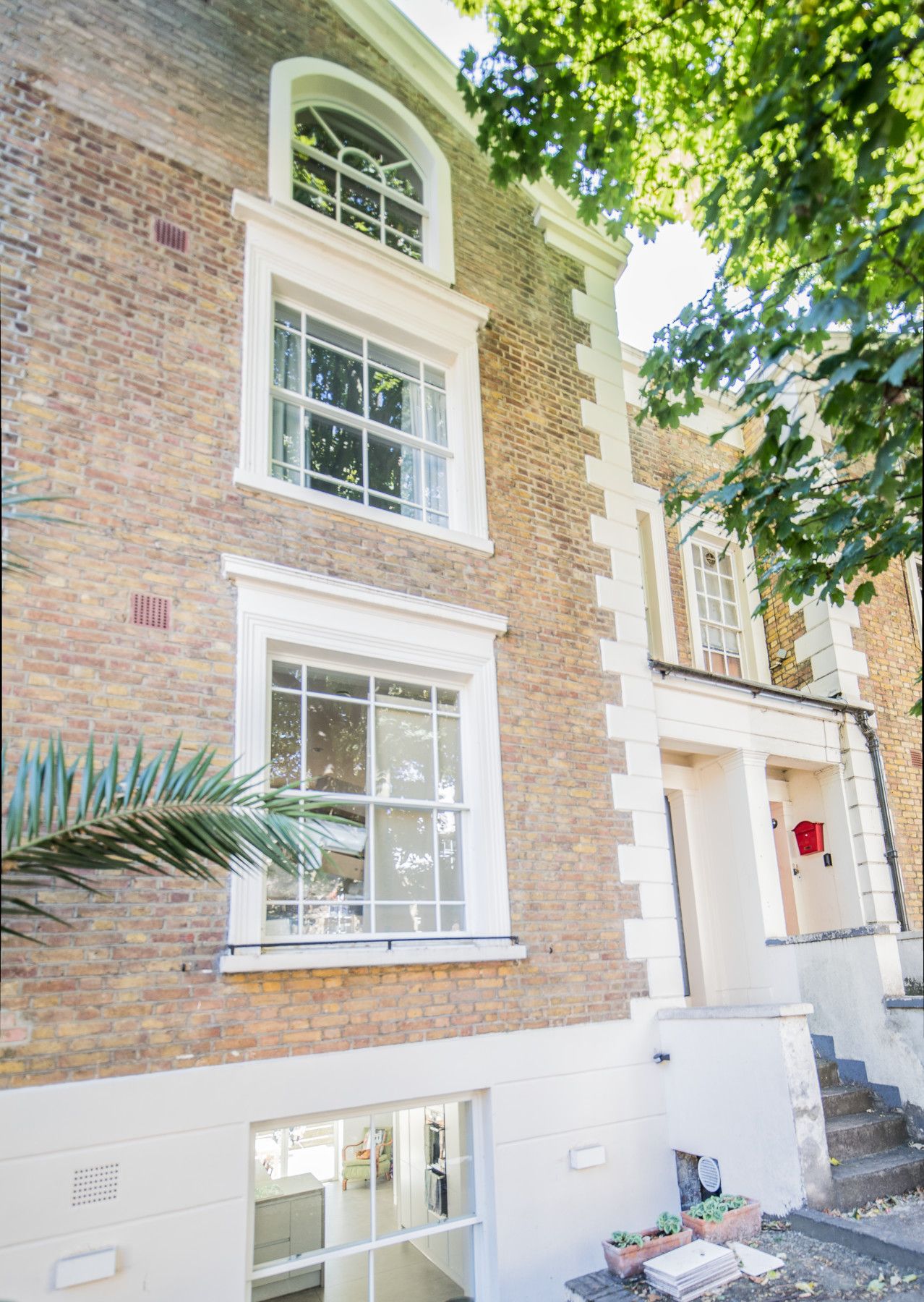
Kennington EnerPHit
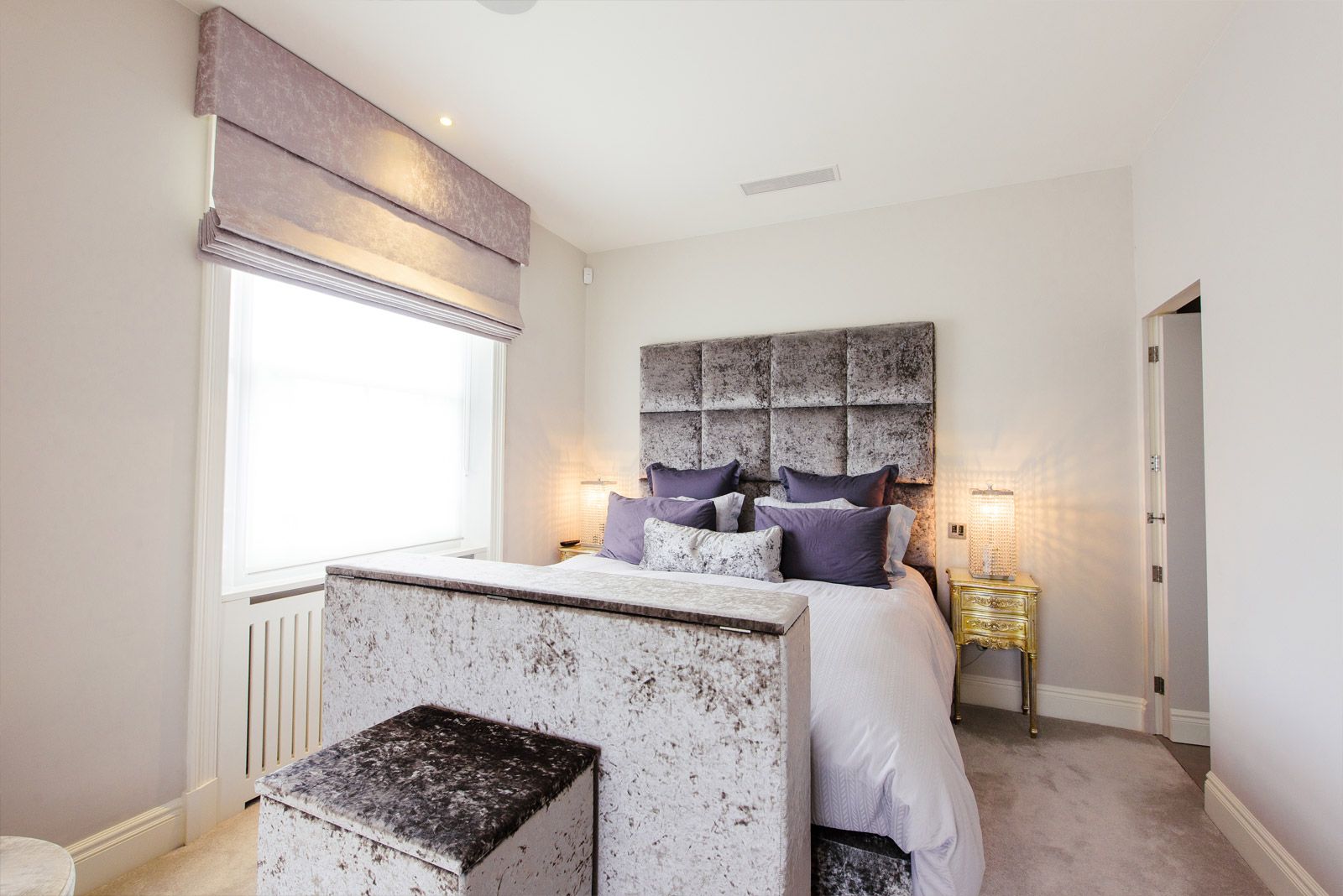
Maida Vale
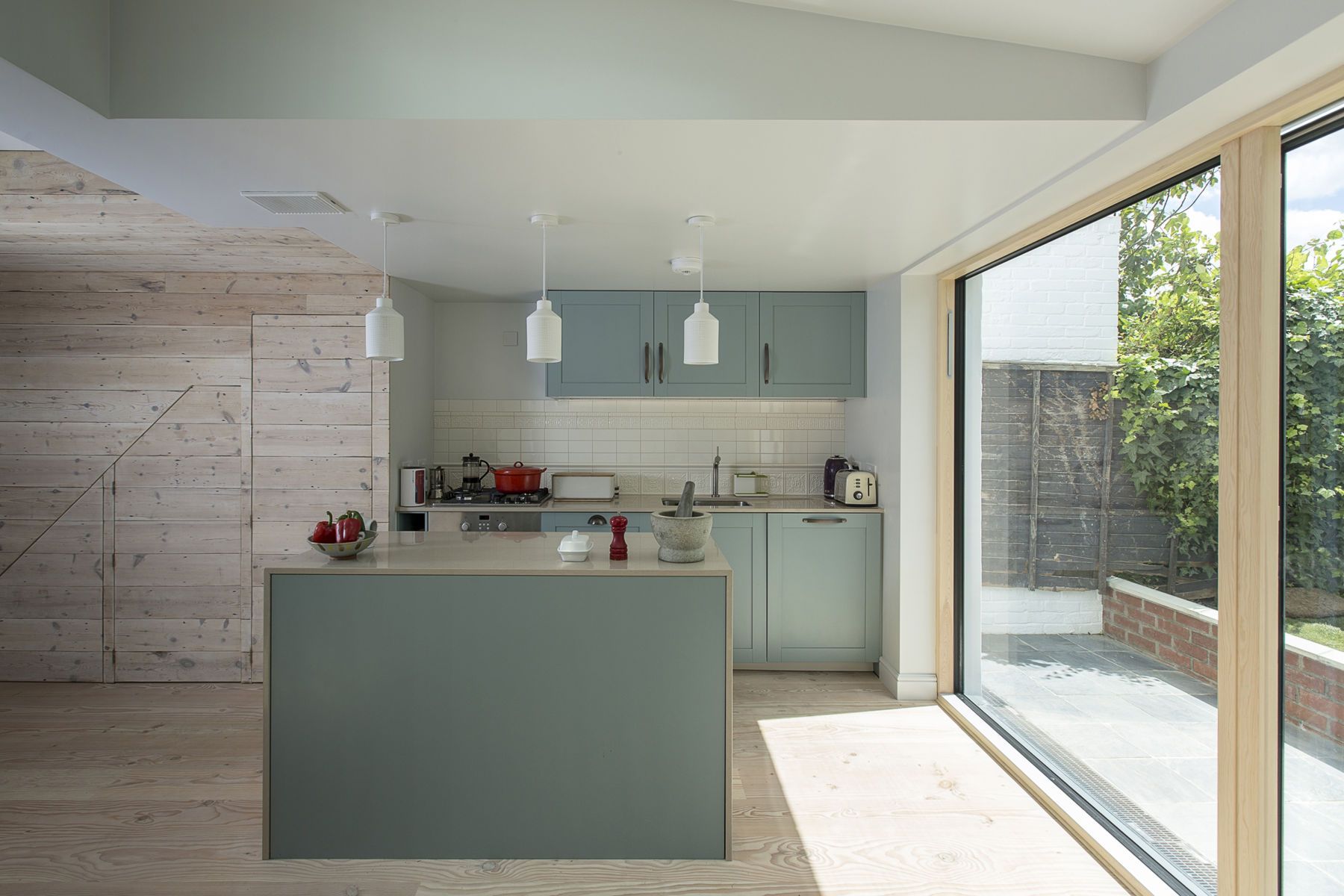
Tottenham

Angel
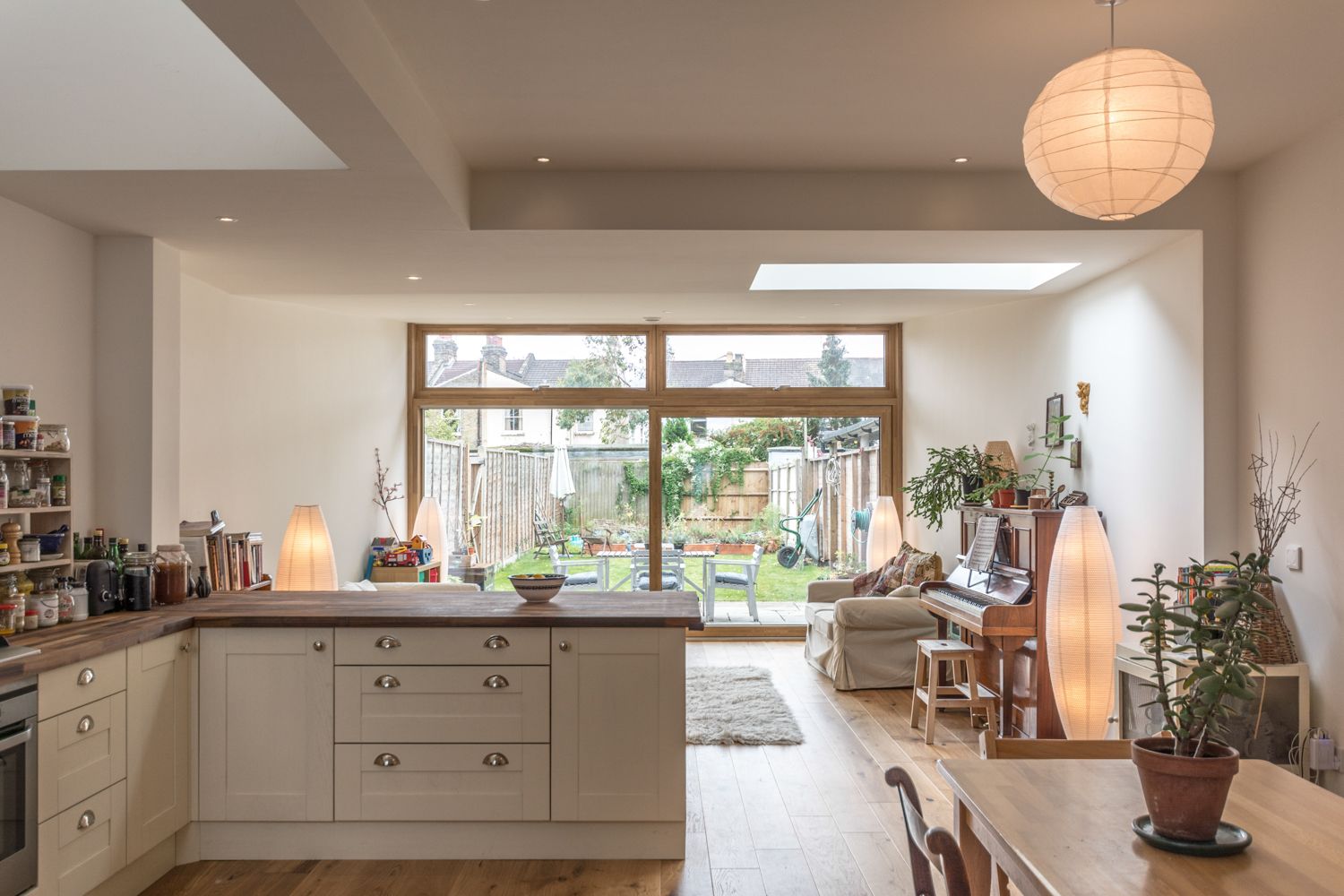
Bounds Green

Kensal Green Passive House
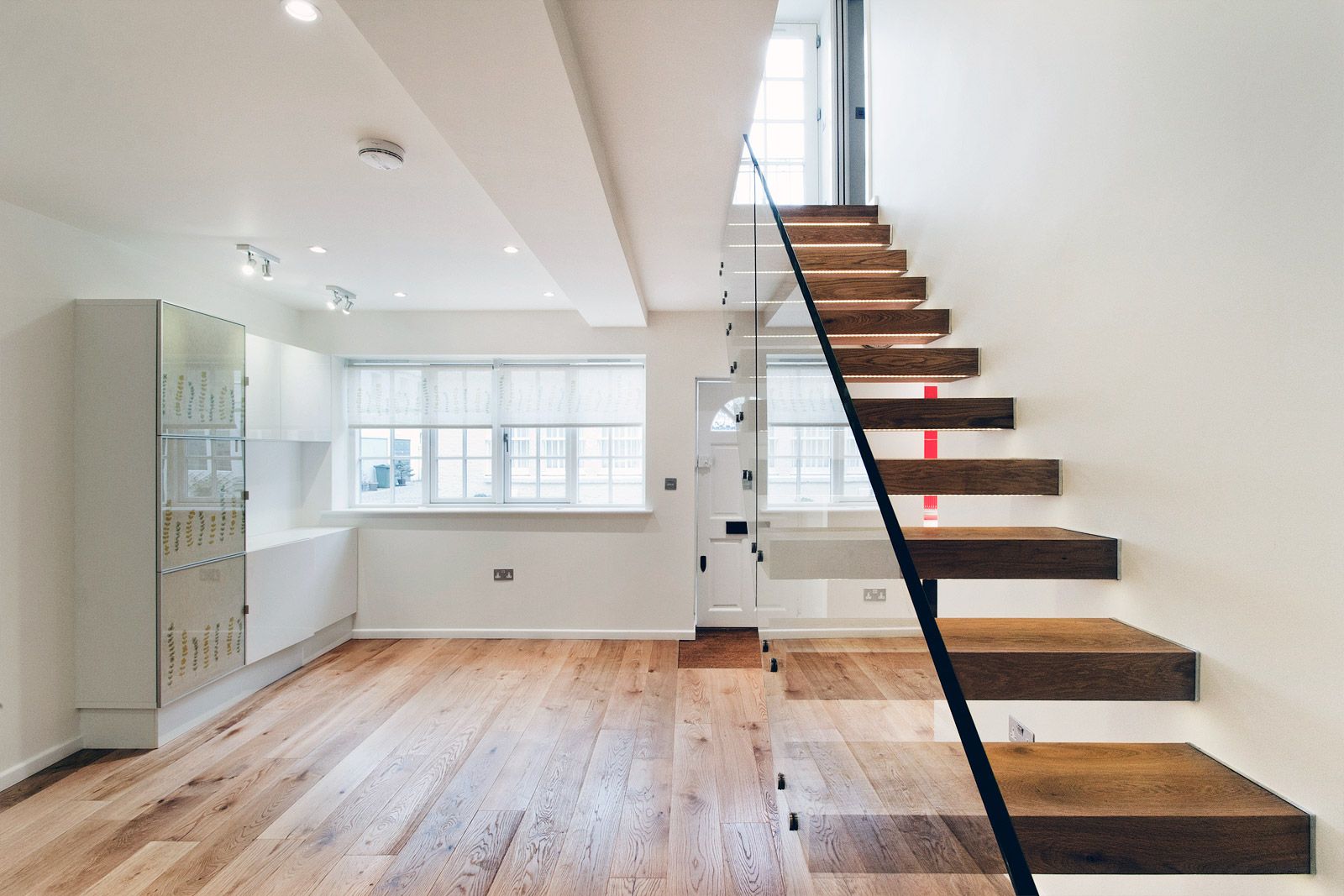
Bayswater
