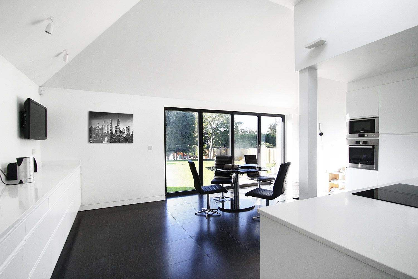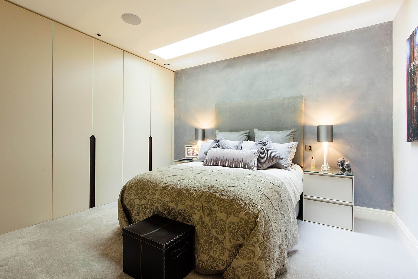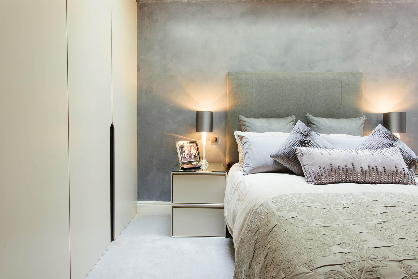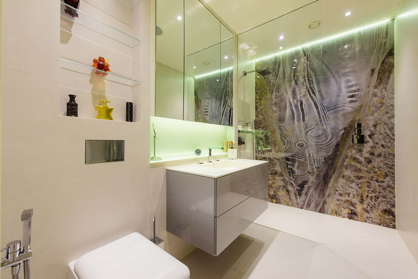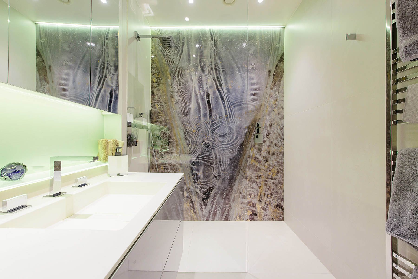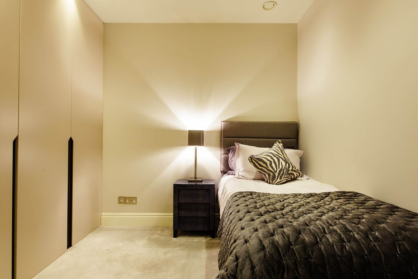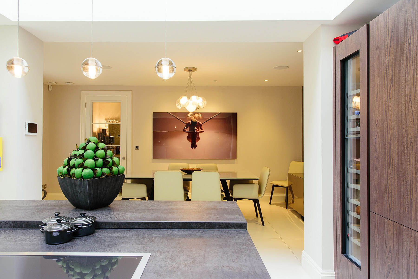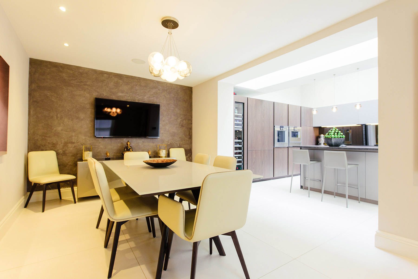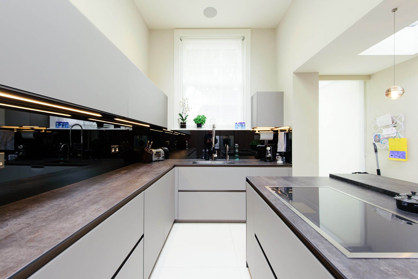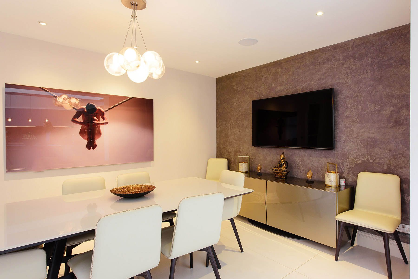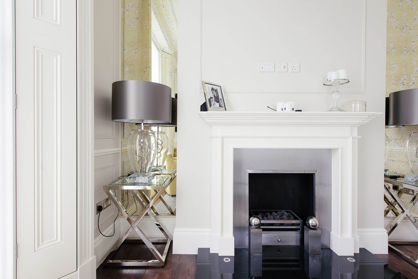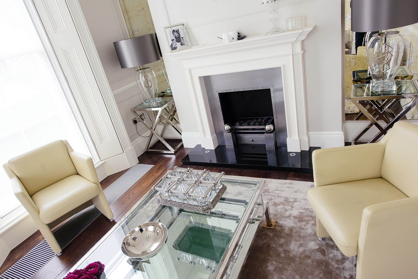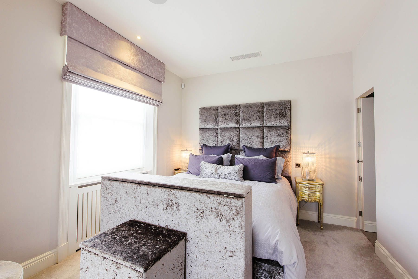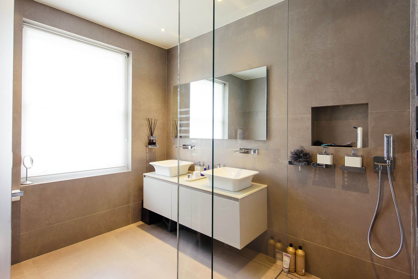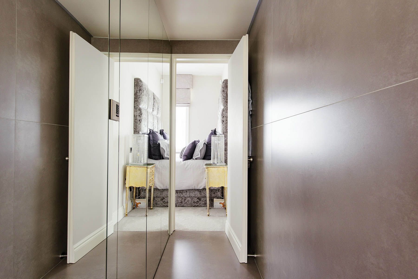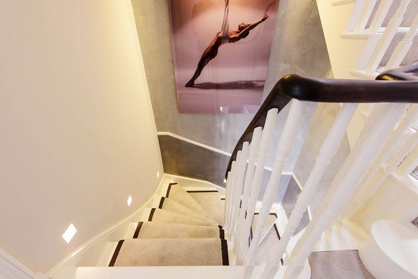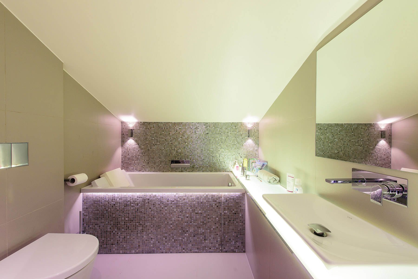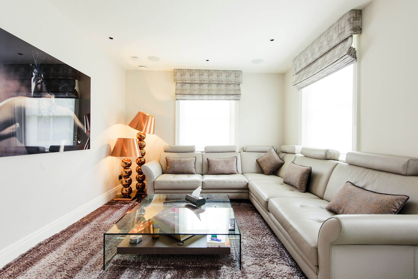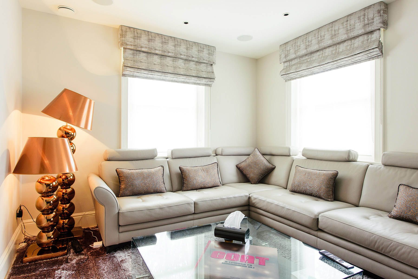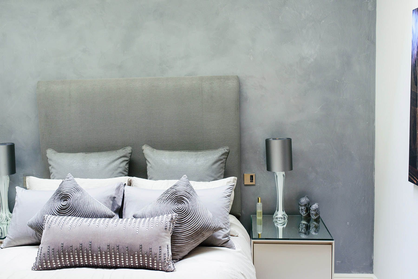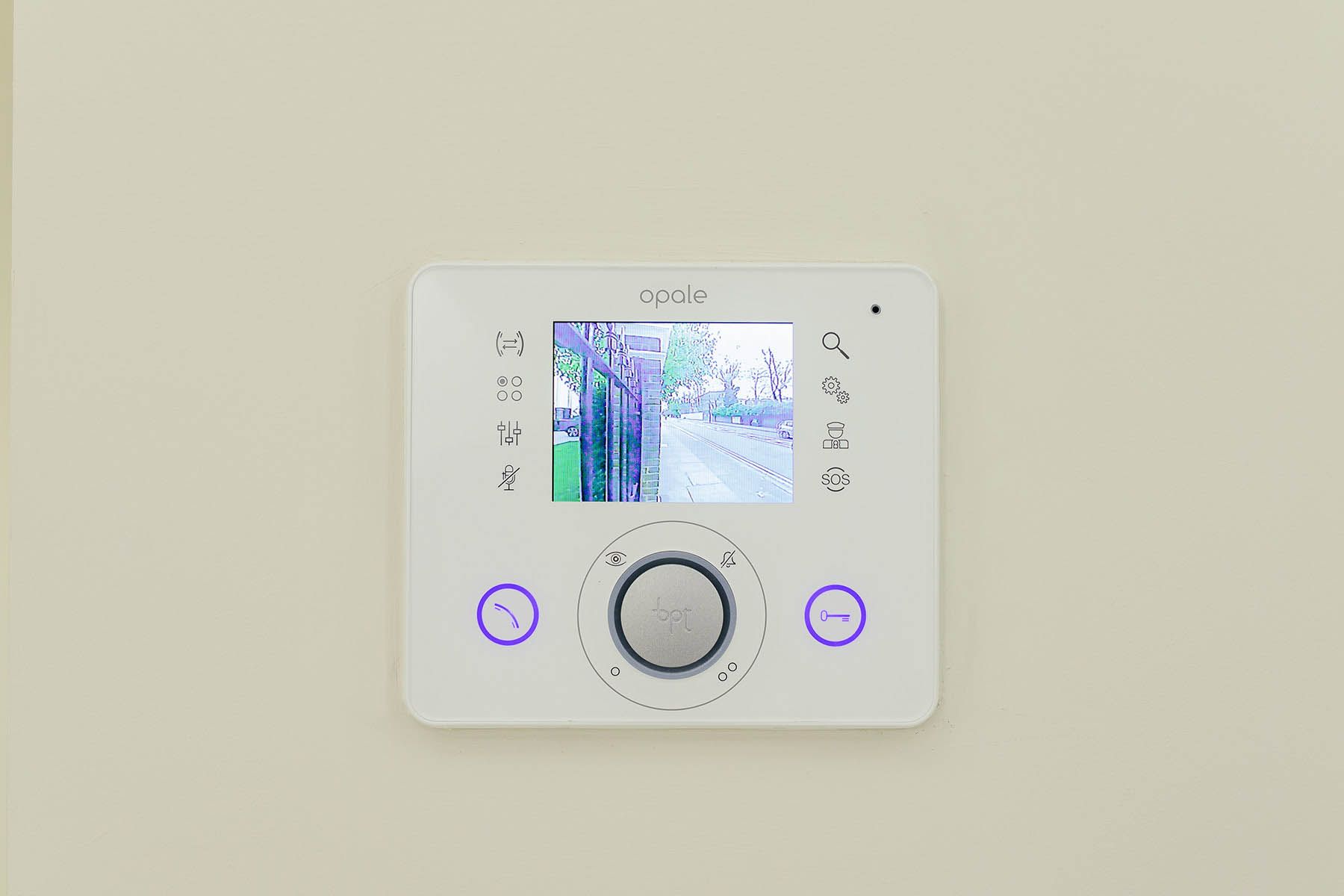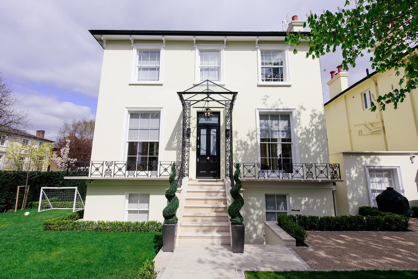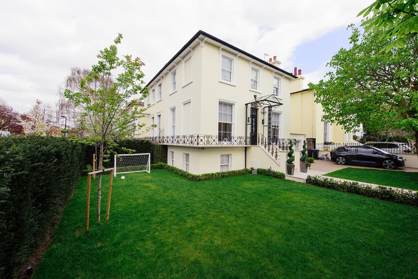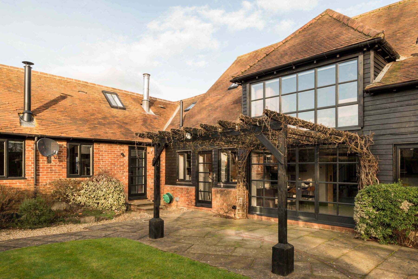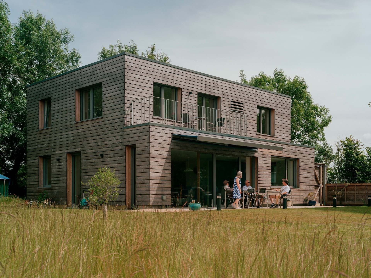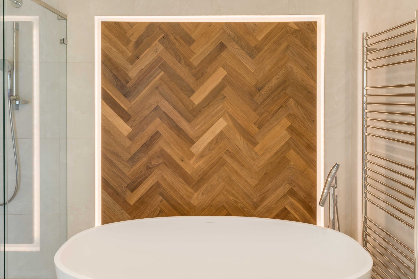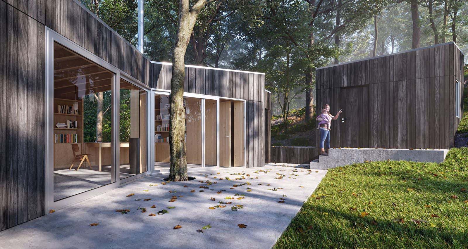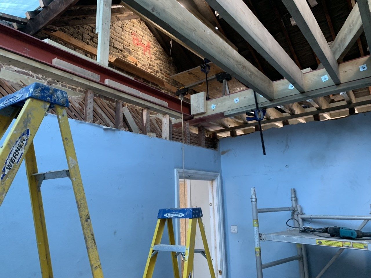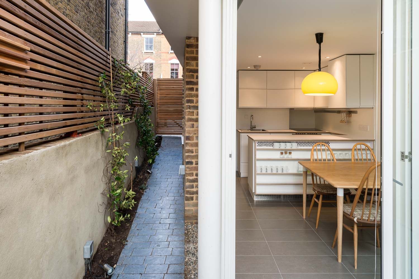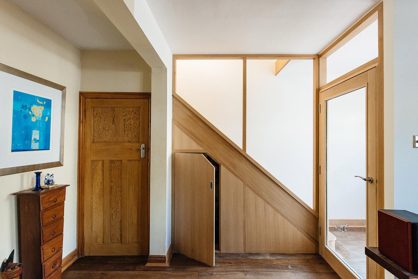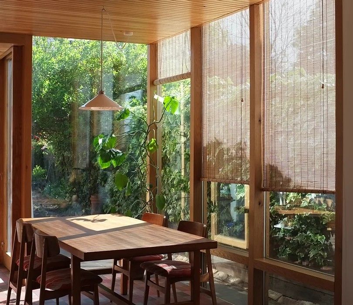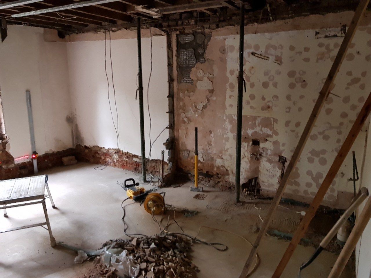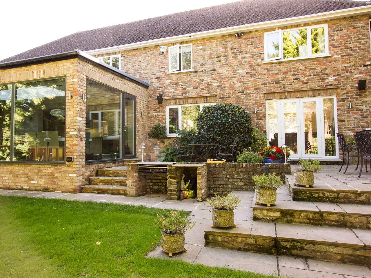Maida Vale
Project Description
Our client bought this property with a view to extensively refurbishing it to create a comfortable energy-efficient family home. He was very passionate about the project and was on site every day to experience the process.
The building was in poor condition when we began. The roof had not been maintained and there were significant leaks which had damaged the timber structure of the roof as well as the walls and floors below. Incorrectly installed waterproofing and thermal insulation in the basement caused severe damage to existing building fabric. The external elevation had been painted with oil based non-breathable, non-flexible paint which caused the render below to swell and crack.
This unique site is within a conservation area and posed several challenges, one of which was access. We were working in a very confined space and we had to build a walkway to keep our crew safe while a digger was worked below ground on the basement. Weather during the build was terrible and we had no street parking.
We advocated natural materials and the client agreed to lime plaster on all internal and external walls in place of originally specified dot and dab plasterboard and normal plaster on external walls. As there was no internal insulation, effort was focused on airtightness which was improved by the change to lime mortars and plasters. Several internal feature walls in the property were finished with polished plaster.
Planning permission was not achieved for secondary or slimline double glazing so we put more emphasis on fitting very airtight windows with acoustic glass as the property is on a busy road. All windows and frames were replaced like for like as were the shutters.
The client’s desire to modernise the original layout was accomplished by adding a side extension which allowed them to have a large open plan kitchen dining space and a large basement under the side garden with 2 additional bedrooms, a bathroom and a utility/plant room.
Due to the nature of excavations for the basement and the fact that the basement had to be covered with over 1m of topsoil, we advised the client to fit a subsoil heat exchanger. This allows the house to be cooled in summer time with minimal use of air conditioning and its detrimental effects on air quality. Air is sucked in through the retaining wall, through 30m of 260mm pipes subsoil and then into the heat exchanger. In Winter this coil has the reverse effect and heats up the air. Even placing inlet and outlet pipes was challenging in this conservation area site. Suggesting and fitting this solution demonstrates our commitment to sustainable construction and energy consvervation.
The client desired to use very large bathroom tiles at 1m x 1m. These were very challenging to lay and the client is delighted with the result. Some bathrooms feature aluminium sheets painted with acid and chemicals which were then coated with resin. These were custom made in the USA, they were also challenging to install and the results are excellent.
The original concrete stairs at the front were crumbling and cantilevered balconies cracked in many places beyond repair. Our client was very keen that all the building’s external features like the window surrounds, Portland stones, Portland balconies, balustrades, corbels and the portico be restored to their former glory. These were restored using traditional plaster techniques.
We carried out the complete M&E design for the property specifying, supplying and installing the MVHR system, underfloor heating to basement and ground floor, trench heating system and traditional radiators
Walltite insulation was sprayed in the basement and the timber frame roof was insulated with vapour open Icynene. The basement was insulated with rigid board on the floor and spray foam on the walls.
“We found Rafael polite and enthusiastic, and very quick to grasp what we wanted from the build – he has great communication skills.”
“It quickly became clear that Bow Tie want to do a good job, they want their work to be to a high standard, no problem is too small to discuss and identify solutions, they really want to get it right.”
“We had a lot of people stay over Christmas, some quite elderly, who were concerned about being in a big old house in Winter and being cold and we received a lot of complements on the comfort and easy warmth. There is no higher accolade than complements on your house from your mother-in-law!”
“Rafael is very familiar with the latest building technologies and is always on hand to offer suggestions and advice on the practicalities of achieving the desired end product.”
“I have enormous respect for Bow Tie as a contractor: It’s a real pleasure not having constant battles and headaches from a builder trying to do the bare minimum.”
Interested in working with us?
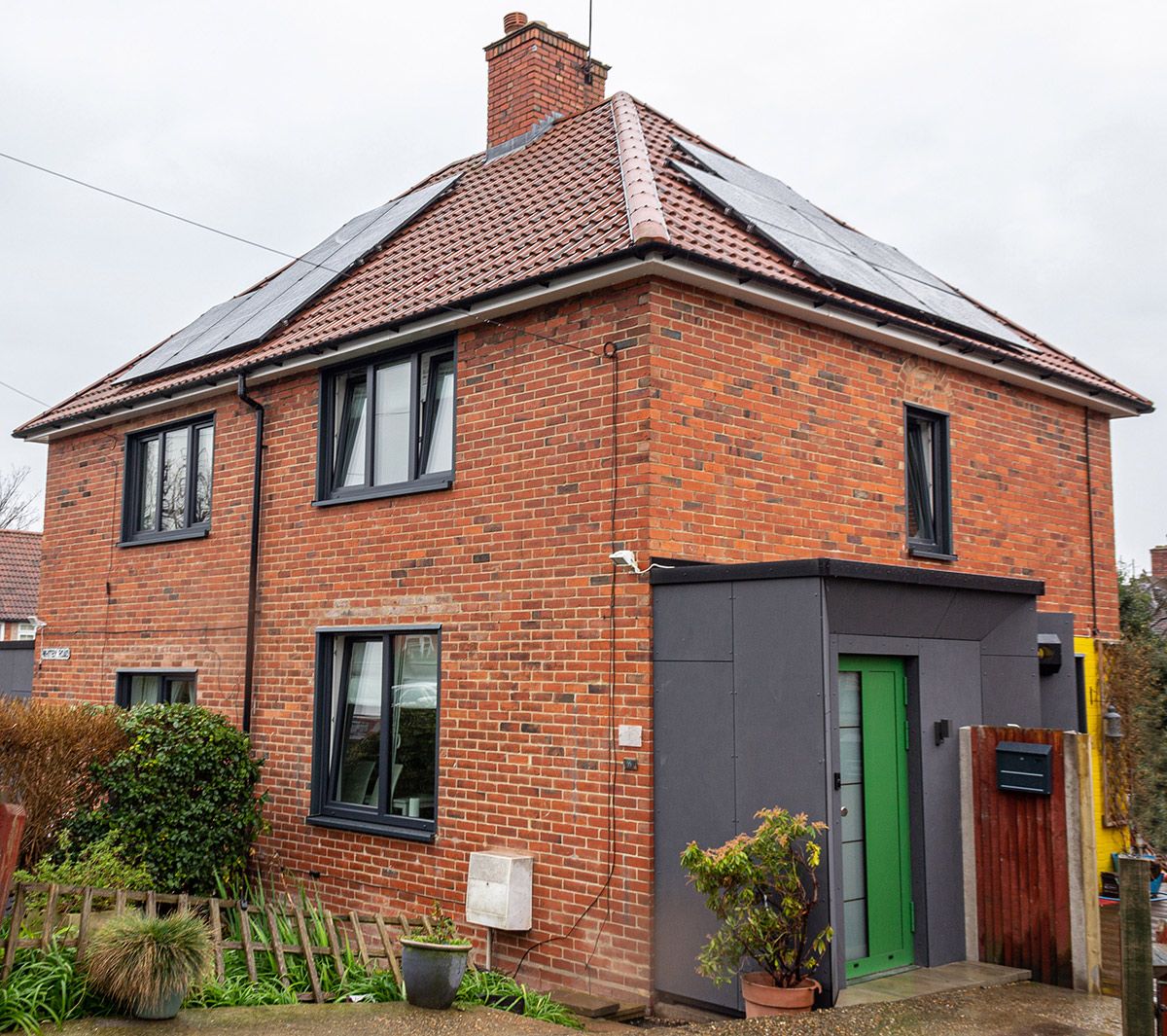
Sutton Energiesprong 6

Notting Hill Mews House Retrofit
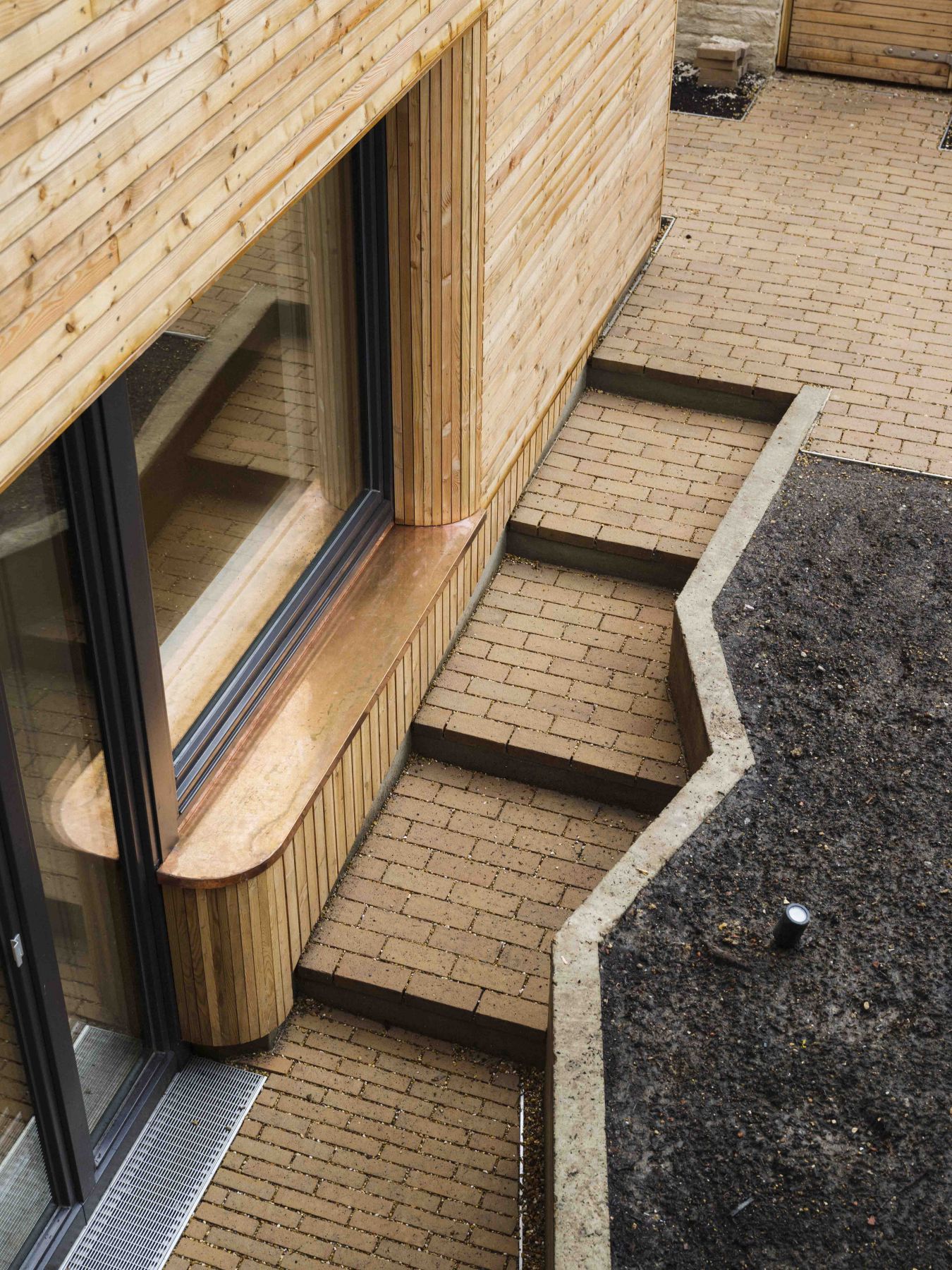
Max Fordham House
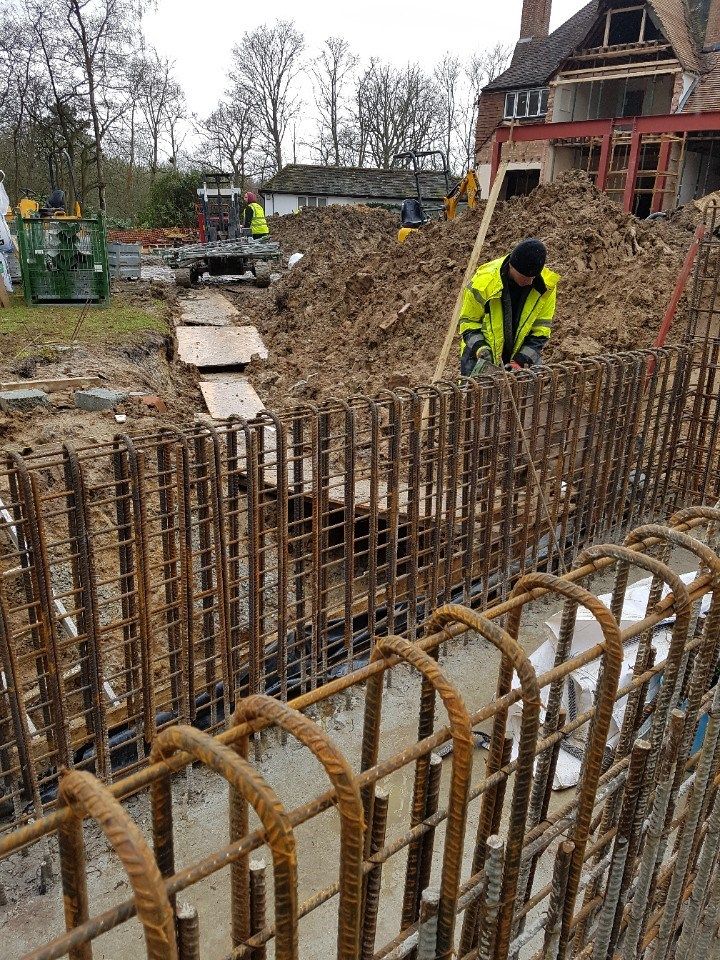
Potters Bar
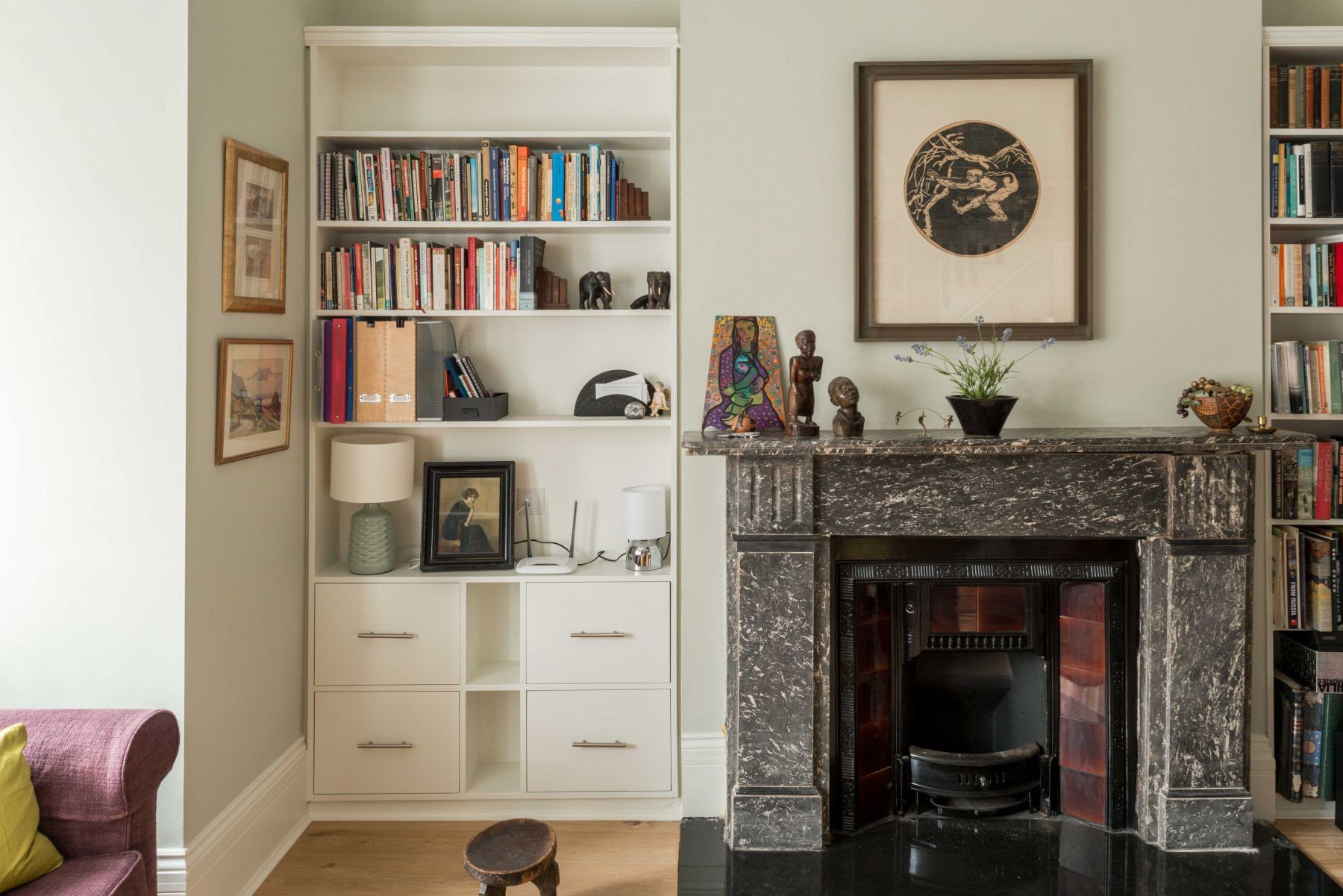
Muswell Hill EnerPHit
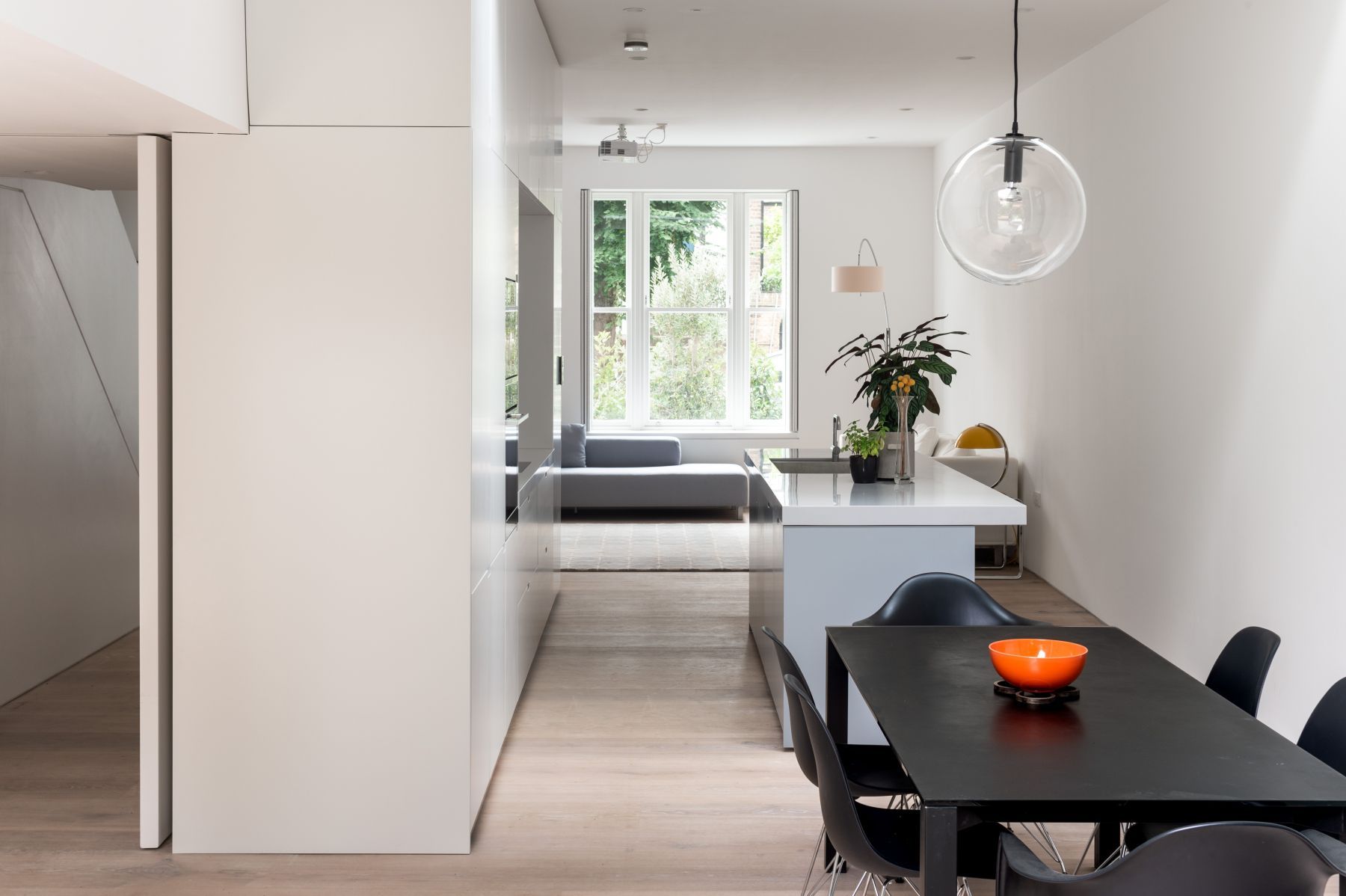
Kentish Town
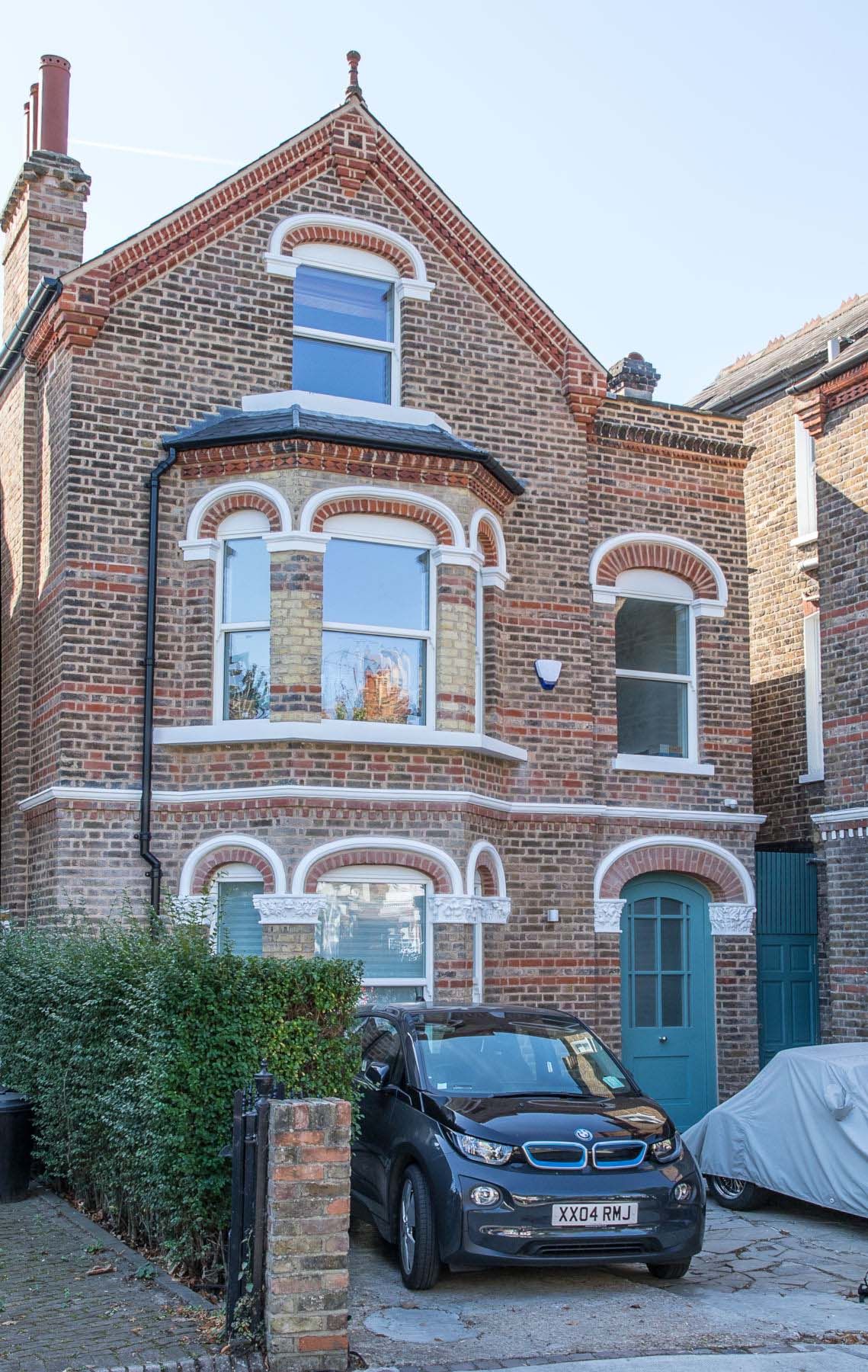
Stamford Brook
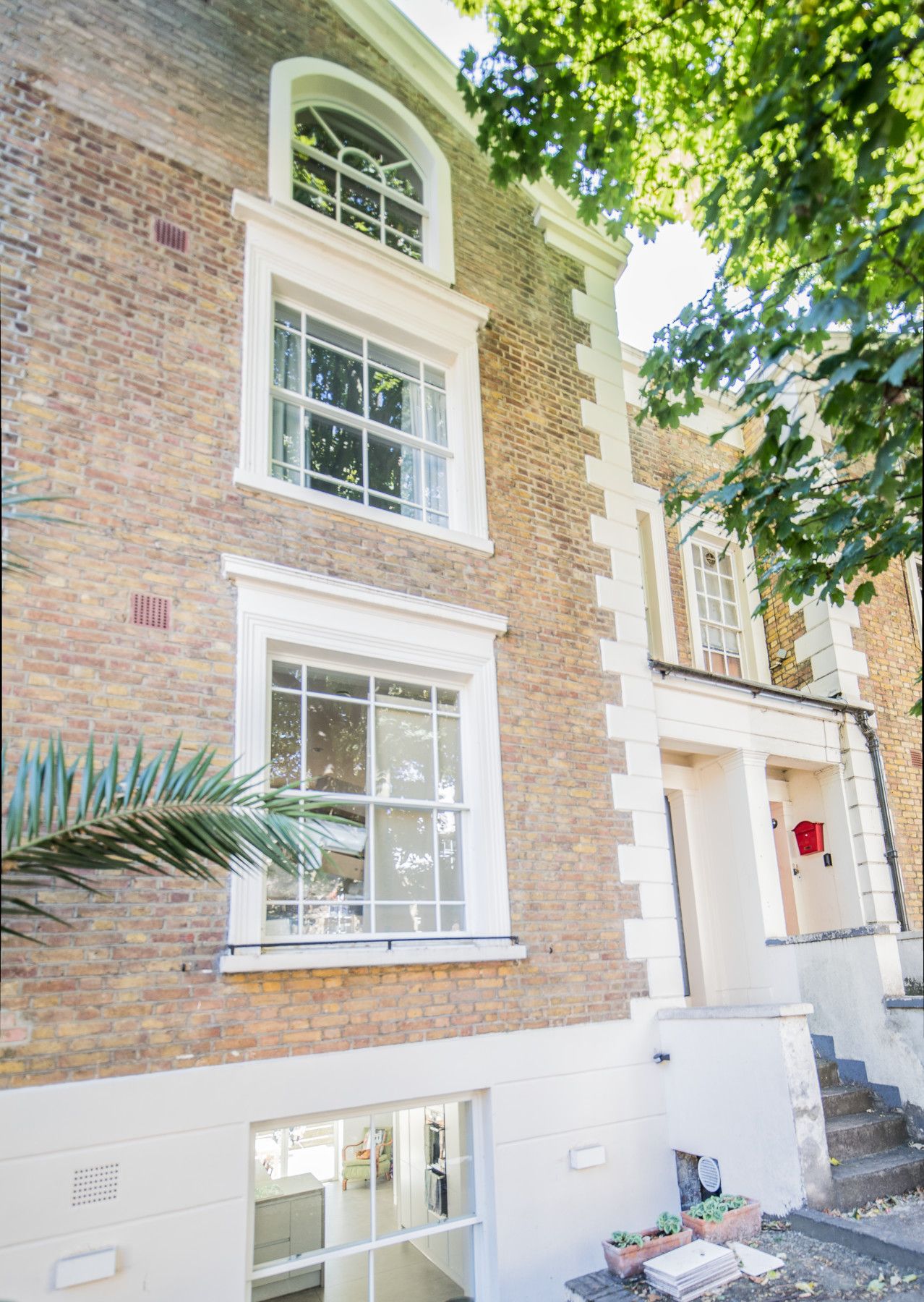
Kennington EnerPHit
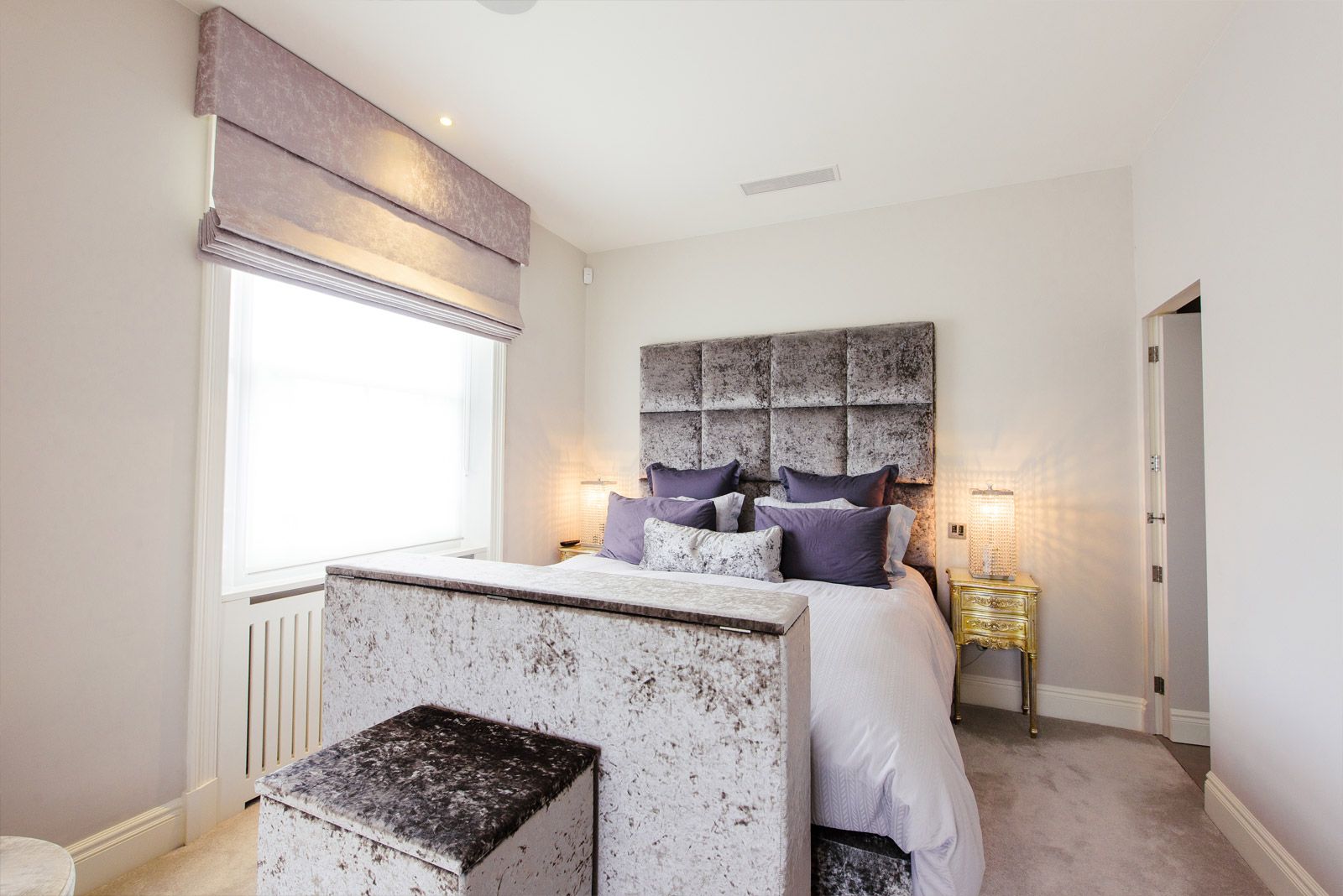
Maida Vale
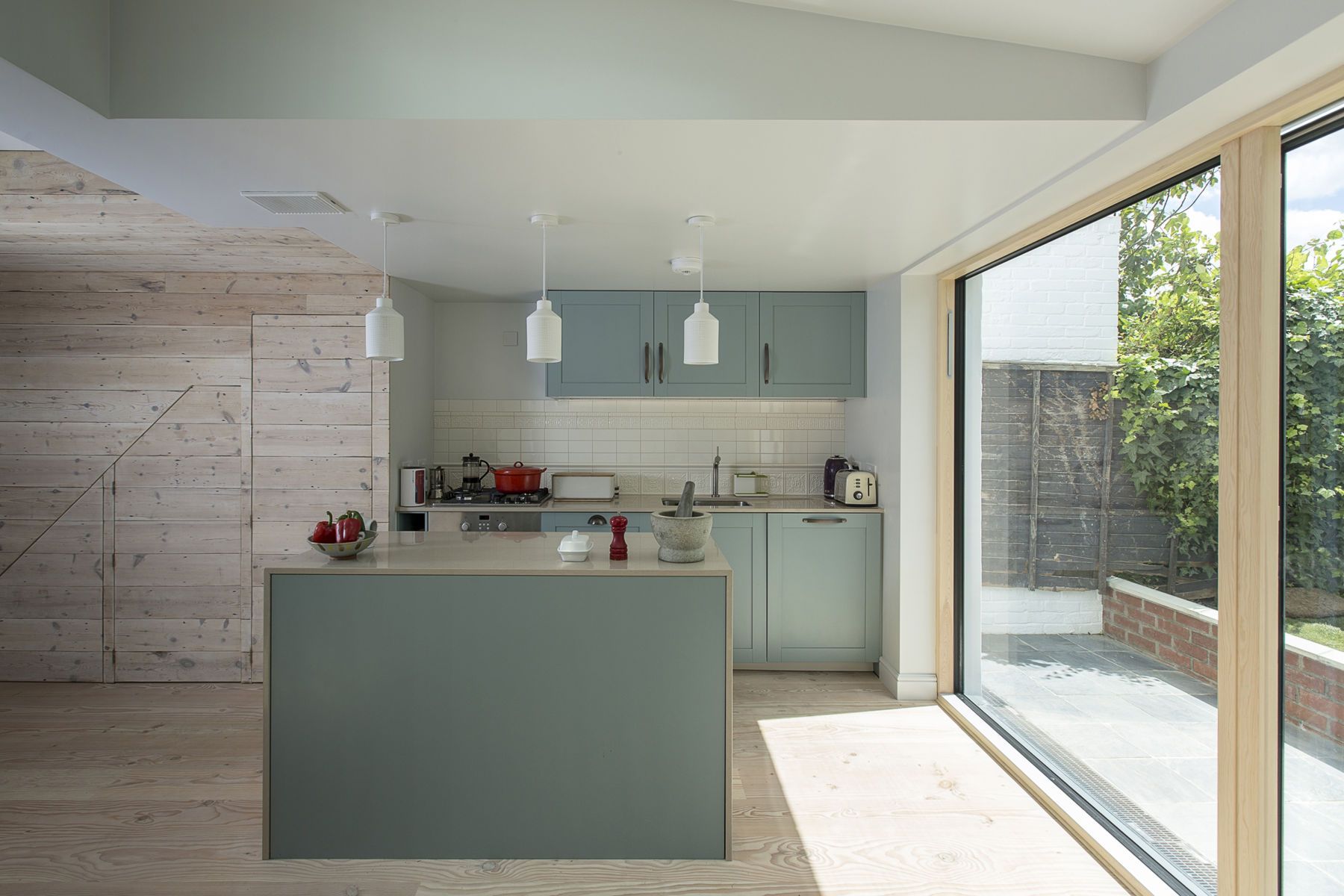
Tottenham

Angel
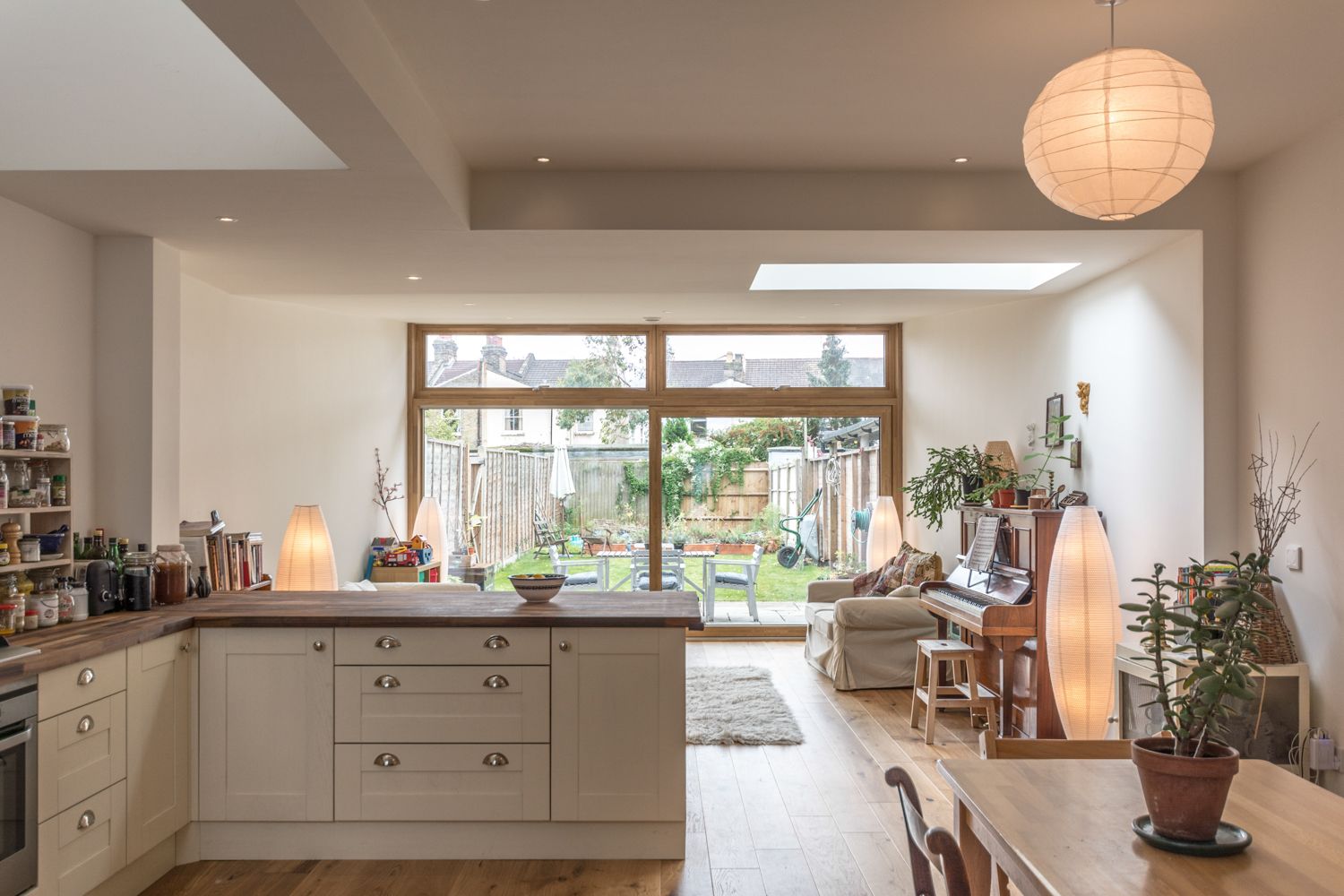
Bounds Green

Kensal Green Passive House
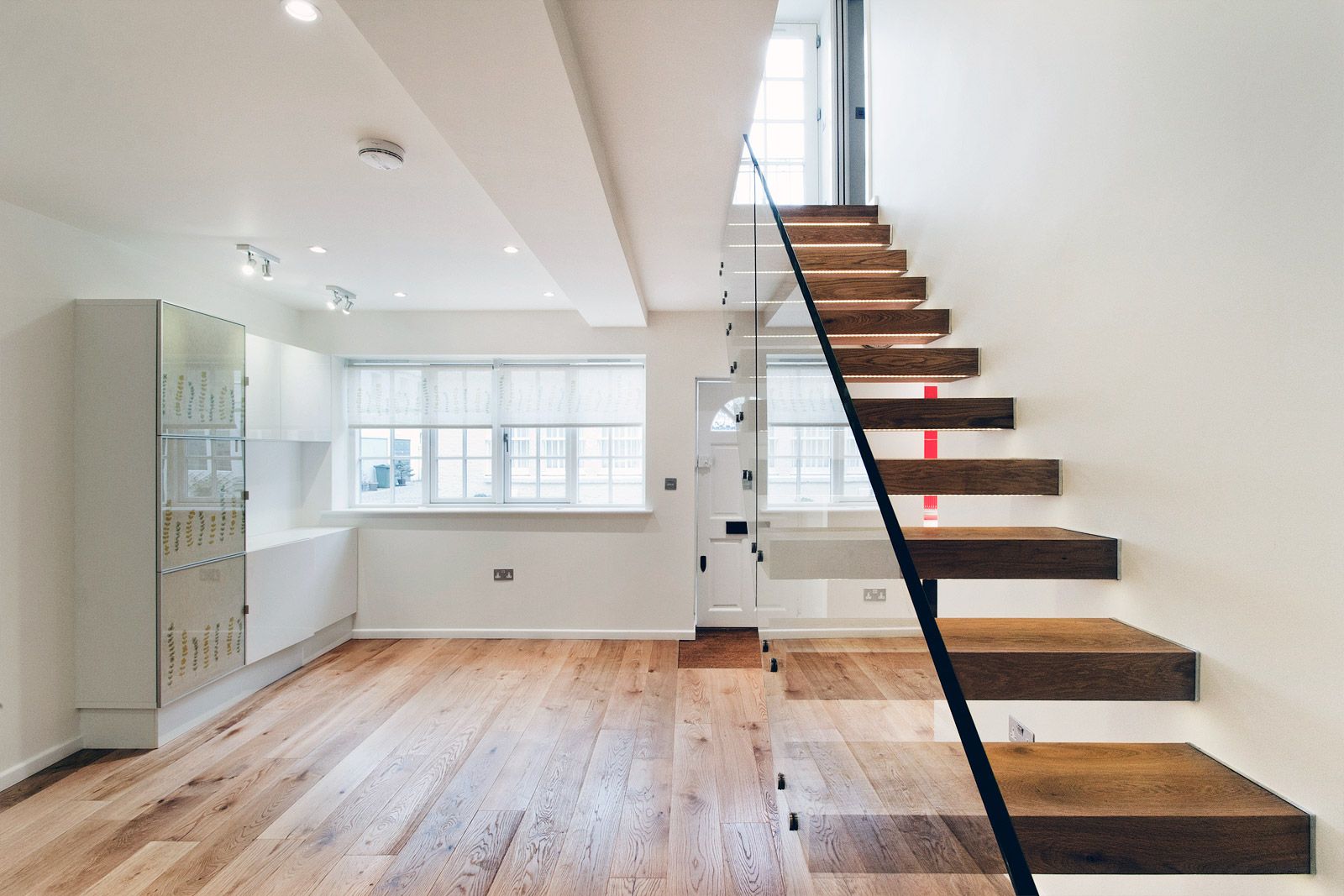
Bayswater
