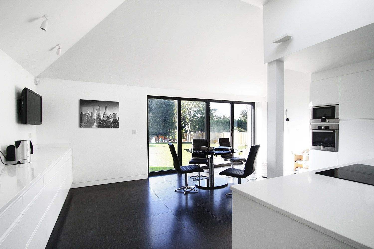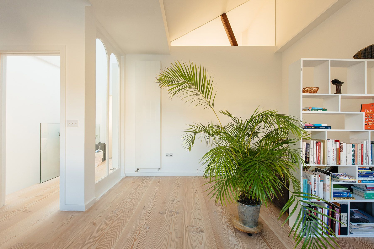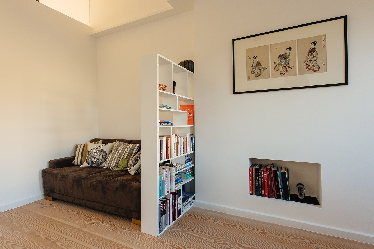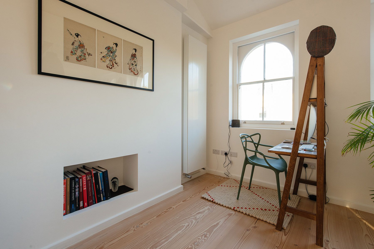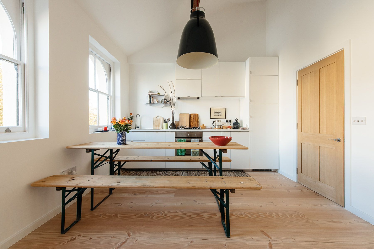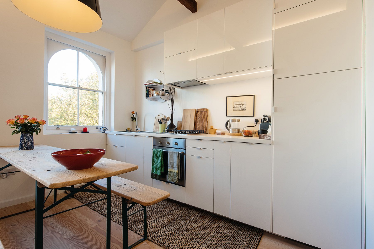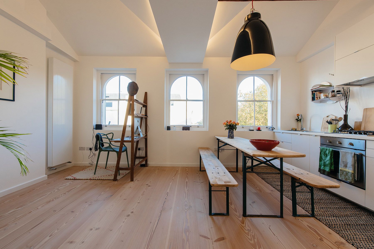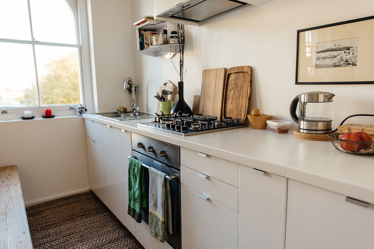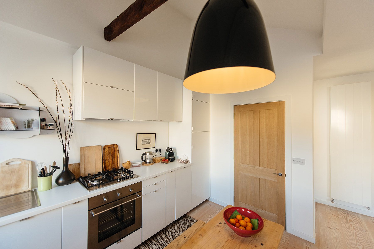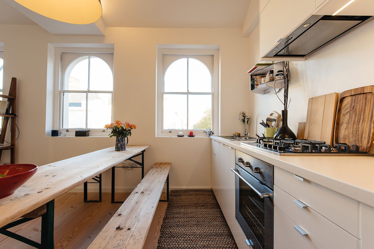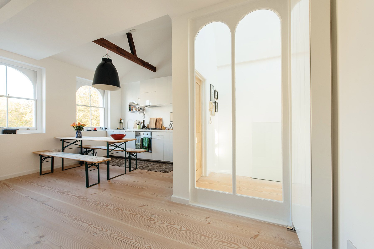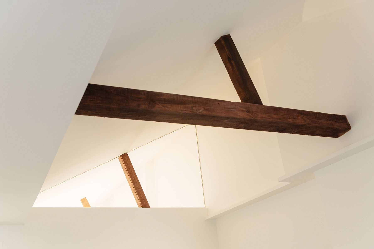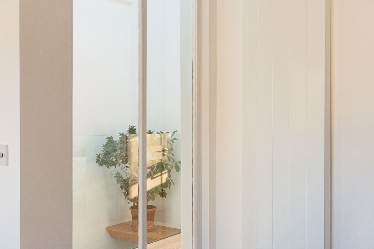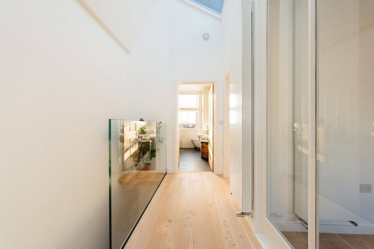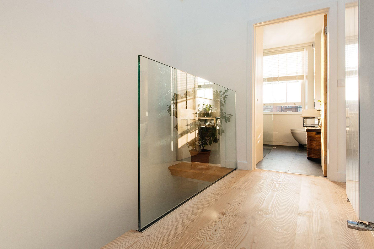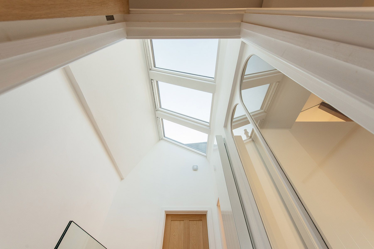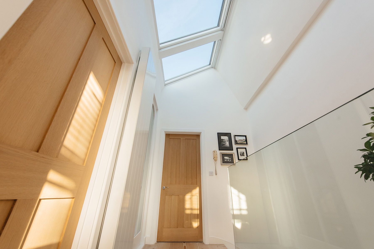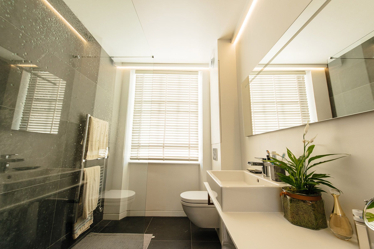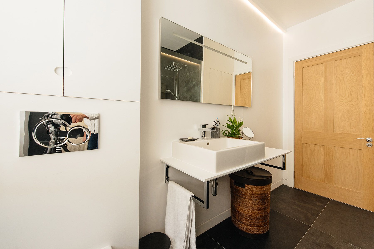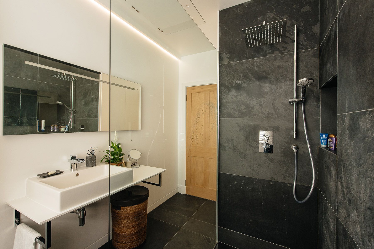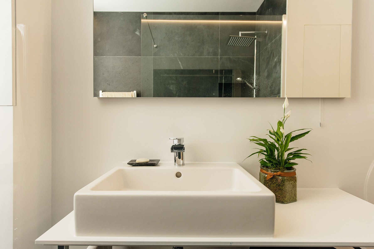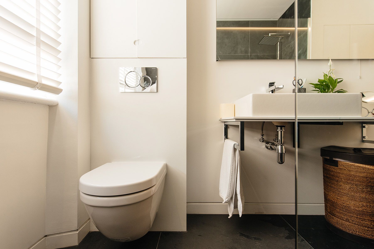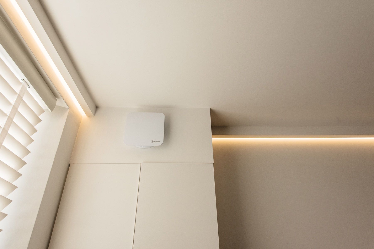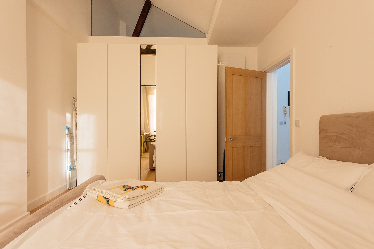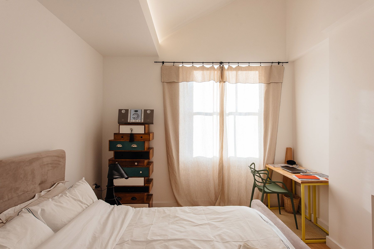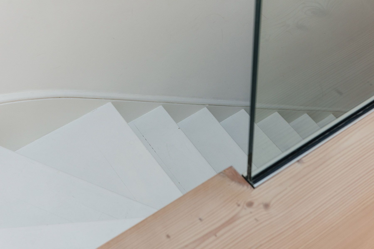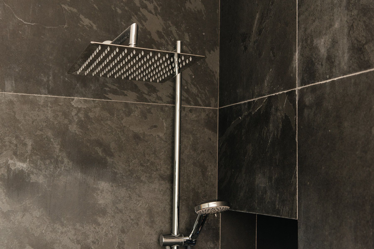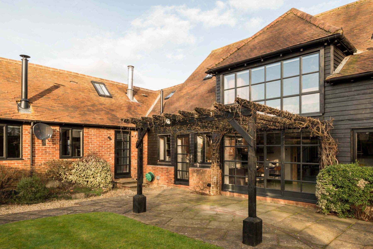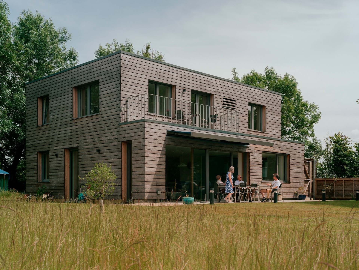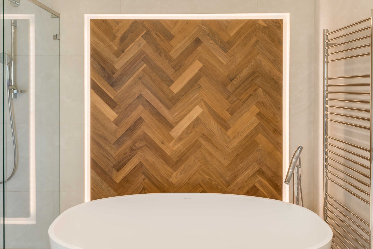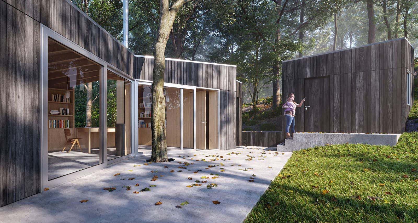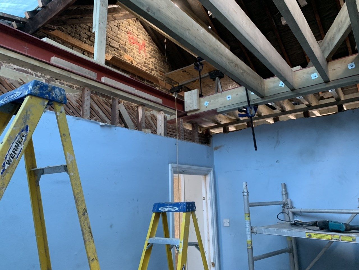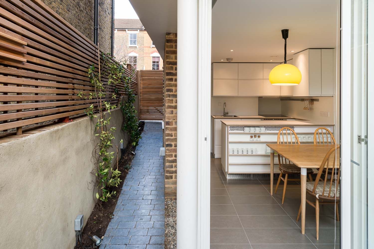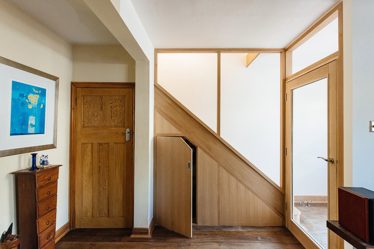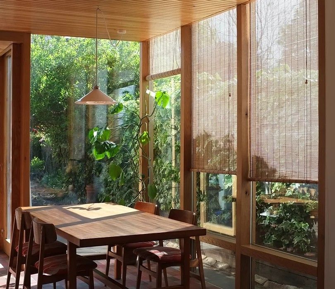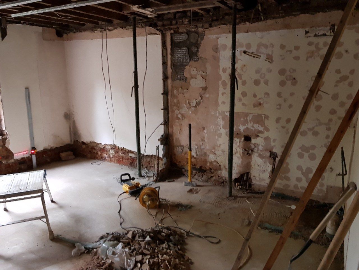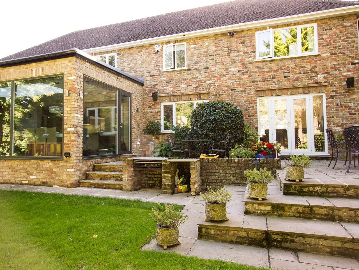Kensington
Project Description
The client’s architect approached us for a general refurbishment, commenting that her flat on the top floor of a Georgian mansion block was unliveable as it was unbearably hot in the summer and extremely cold during winter.
We stripped the entire property back to bare bones, including all flooring, walling, ceiling and finishes. We opened up the ceilings into the roof void, insulated the entire roof and floor, repainted and draught-stripped the original sash windows and installed new Dinesen Douglas Fir flooring. We fitted a new kitchen and new bathroom with high end Duravit sanitaryware and a glass balustrade.
The most challenging aspect of the job was that the only access to the site was through a very confined staircase 5 stories up without parking or storage space. All materials and waste had to be kept in the common staircase area which required very precise coordination and outstanding housekeeping from our builders.
As part of the works we also upgraded leaking cold water tanks supplying the entire property.
“I was delighted with Bow Tie Construction and have recommended them to several friends and neighbours.”
“This house is cosy and comfortable but in a natural way. Our old house was of similar scale, area and build and if you wanted to heat a room you had to blast it and the air would then be very dry and that heat would quickly leak out.”
“Passing our air test the first time is testament to how well Bow Tie do things”
“We’re really lucky to have Bow Tie Construction working on our project. Thanks for all your fantastic work so far.”
“It quickly became clear that Bow Tie want to do a good job, they want their work to be to a high standard, no problem is too small to discuss and identify solutions, they really want to get it right.”
Interested in working with us?
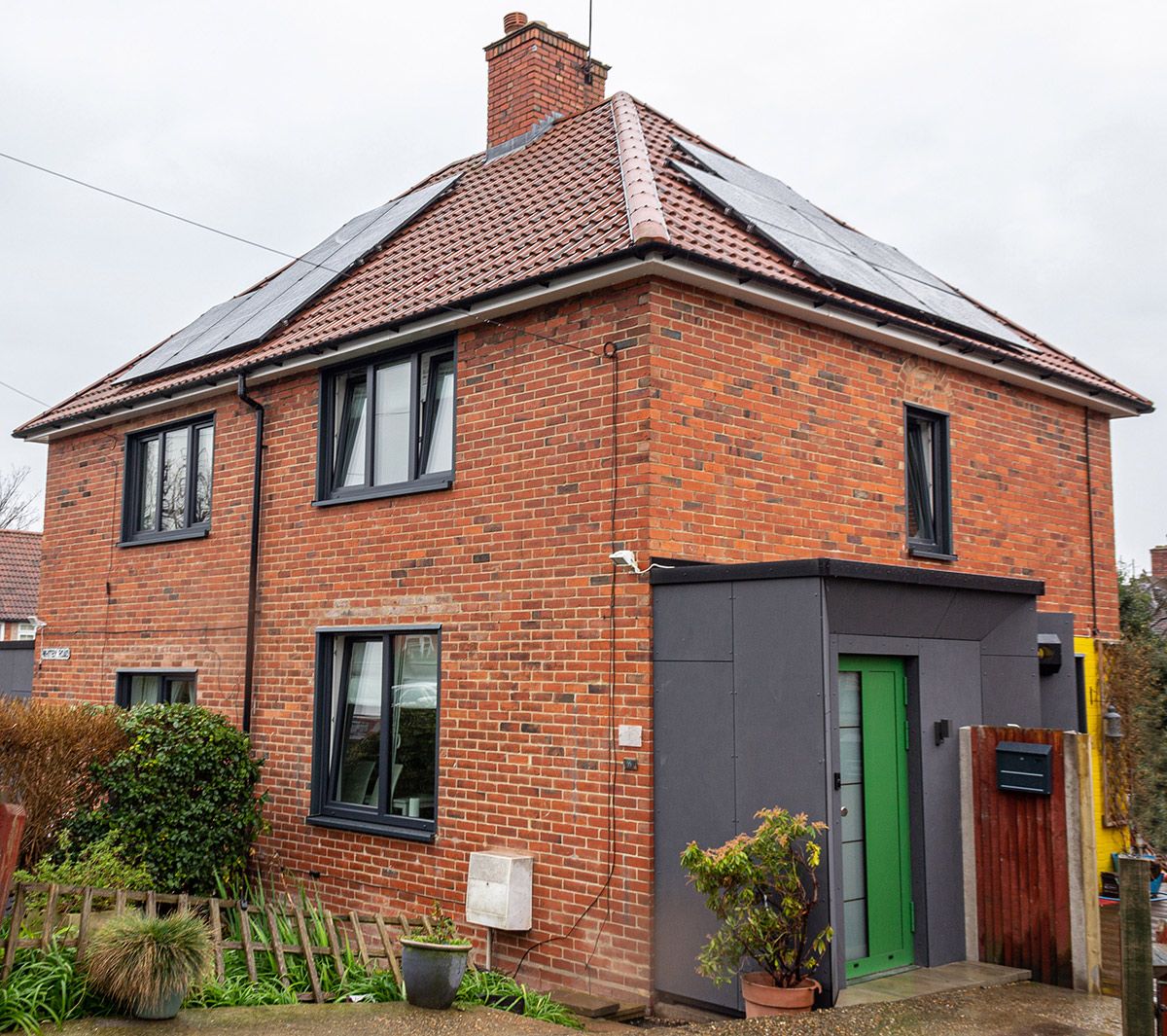
Sutton Energiesprong 6

Notting Hill Mews House Retrofit
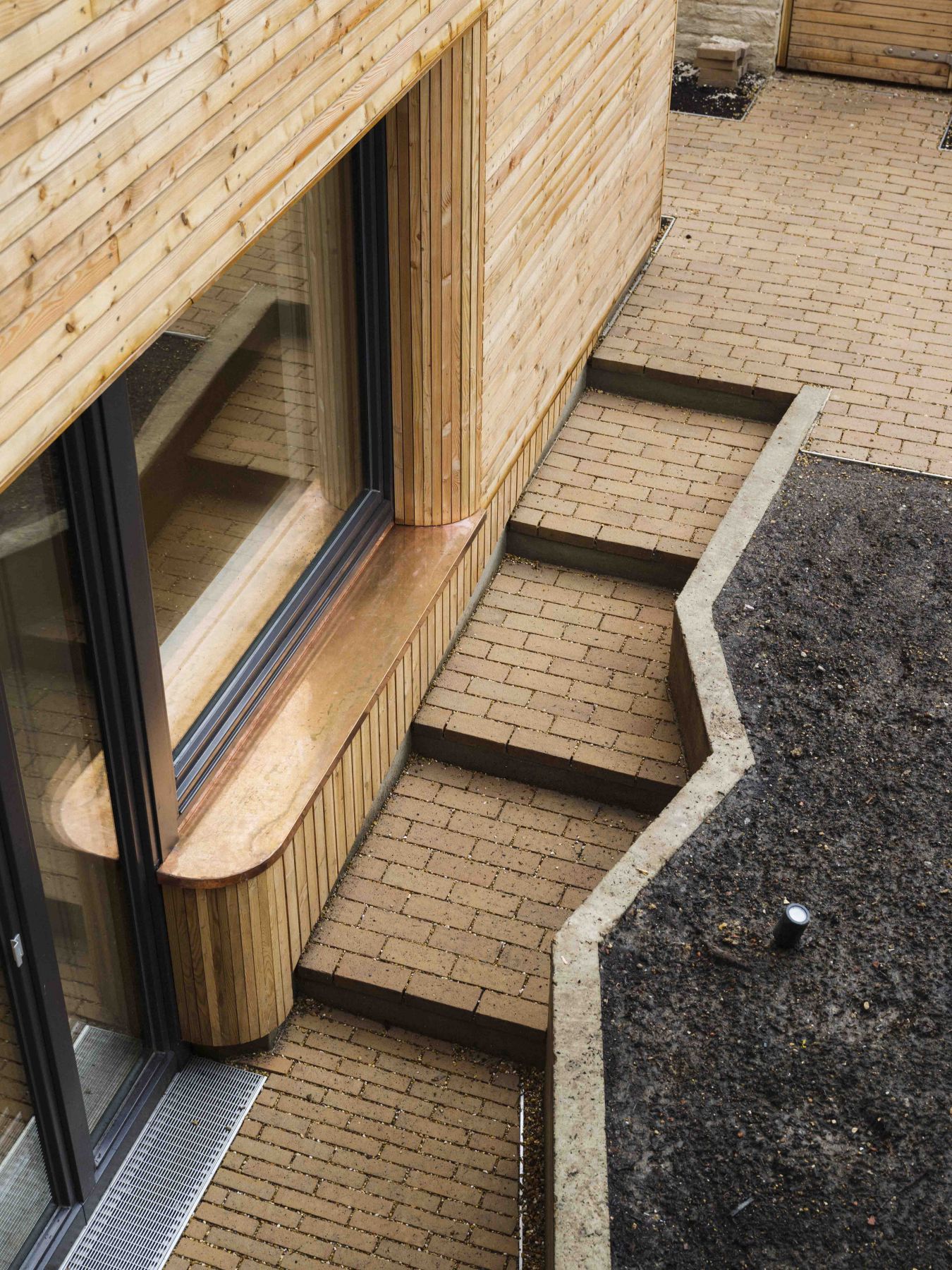
Max Fordham House
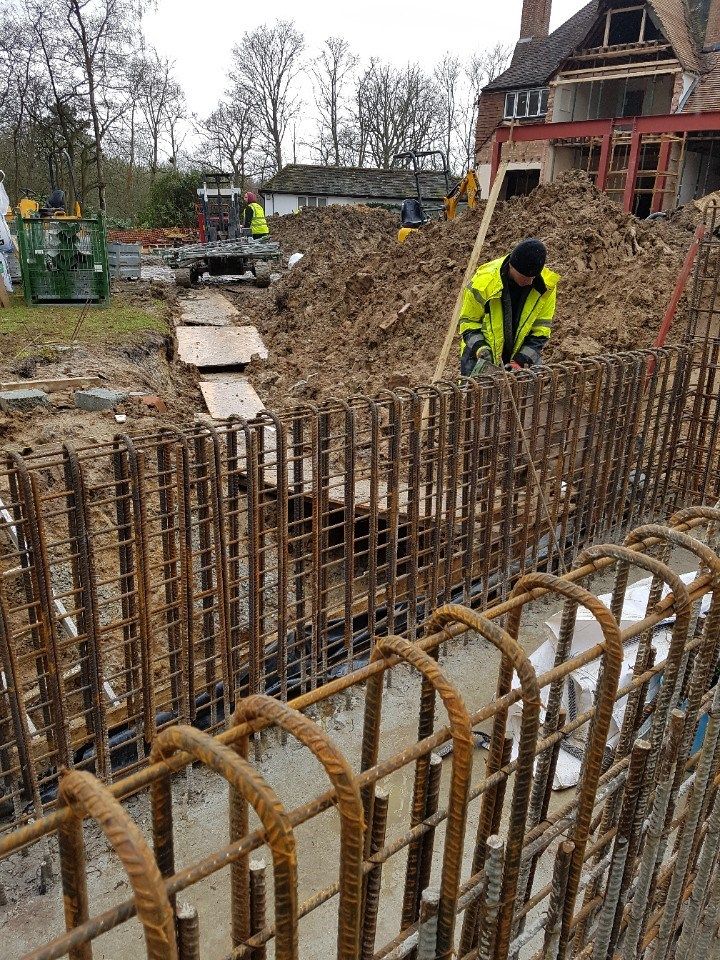
Potters Bar
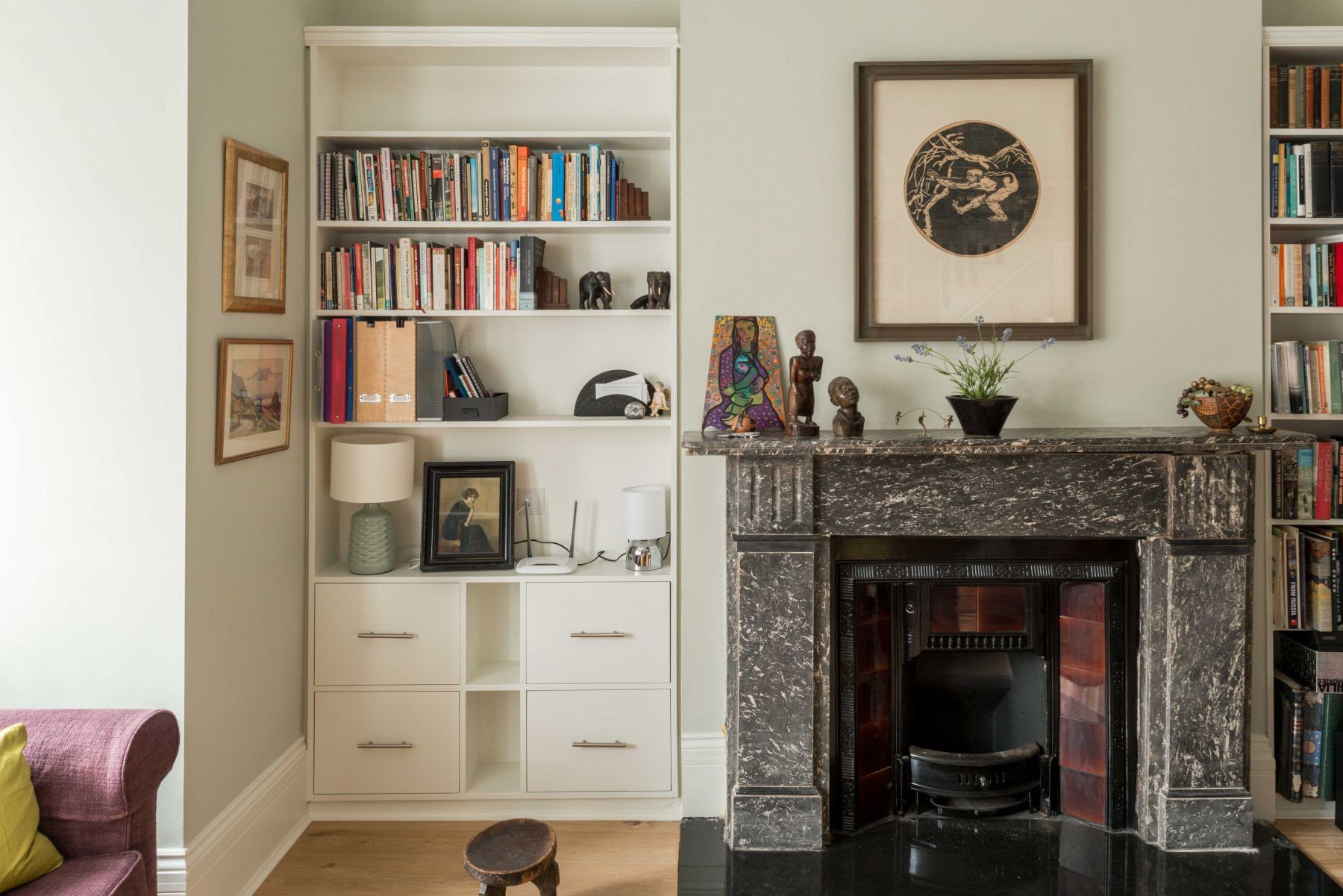
Muswell Hill EnerPHit
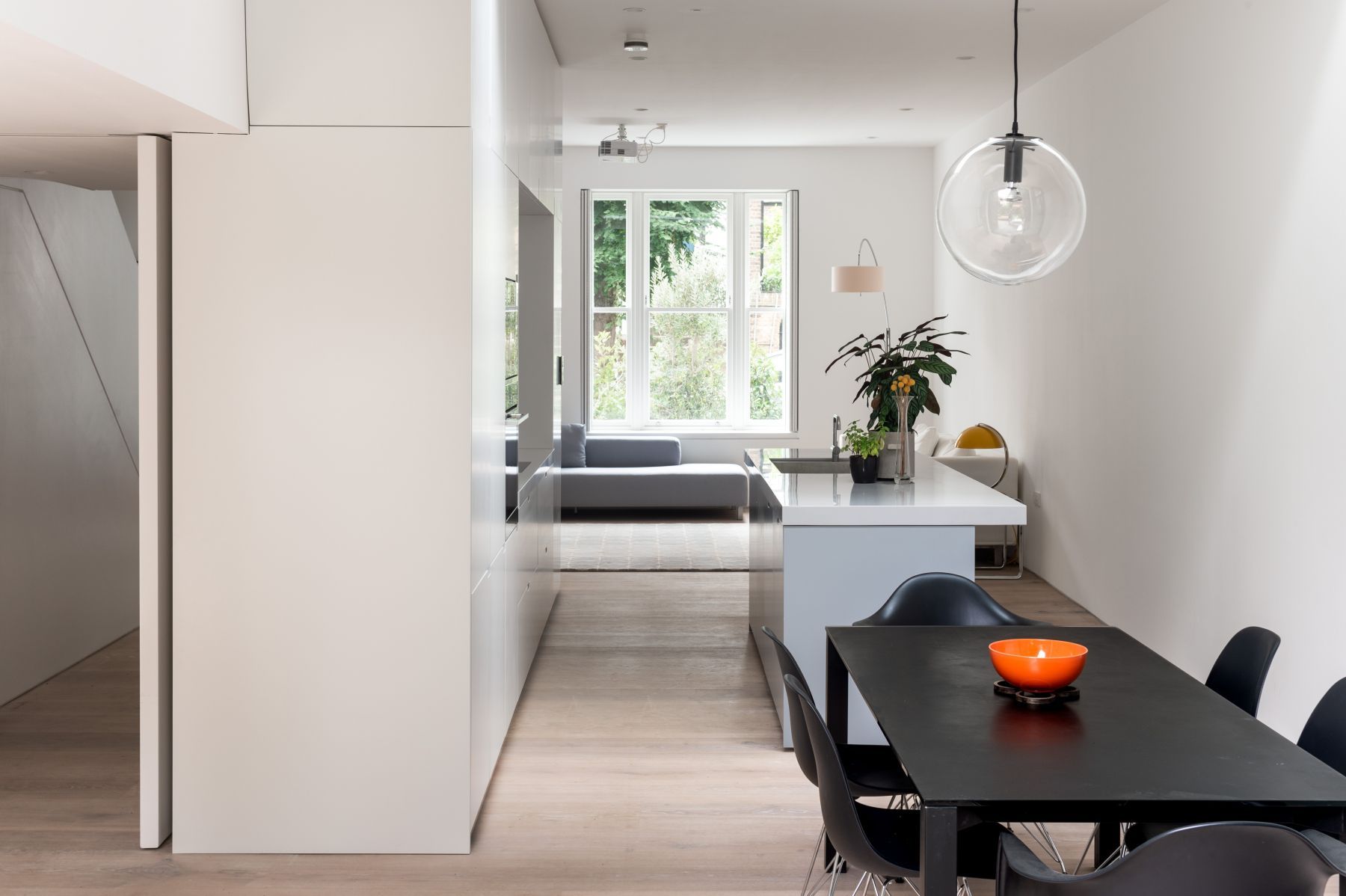
Kentish Town
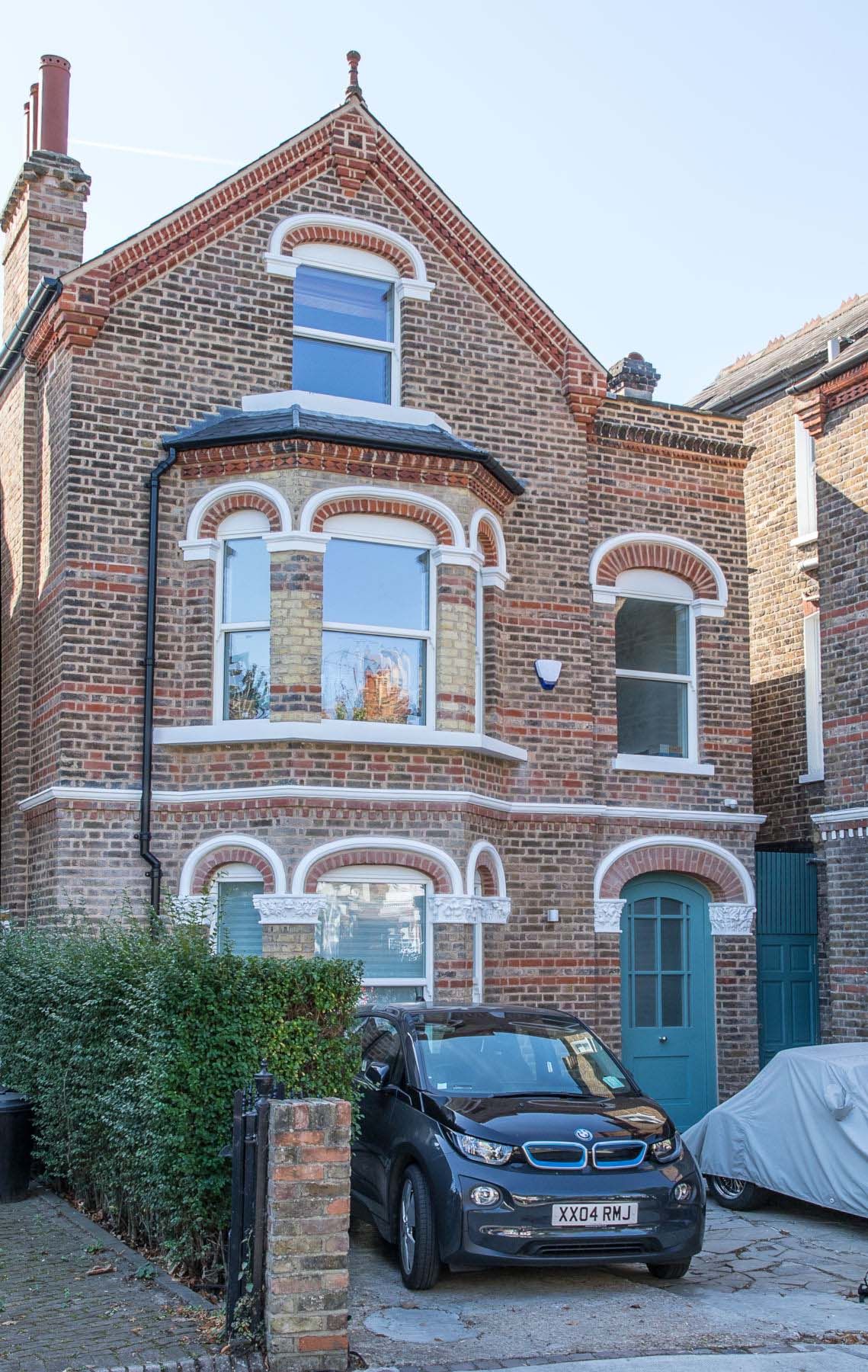
Stamford Brook
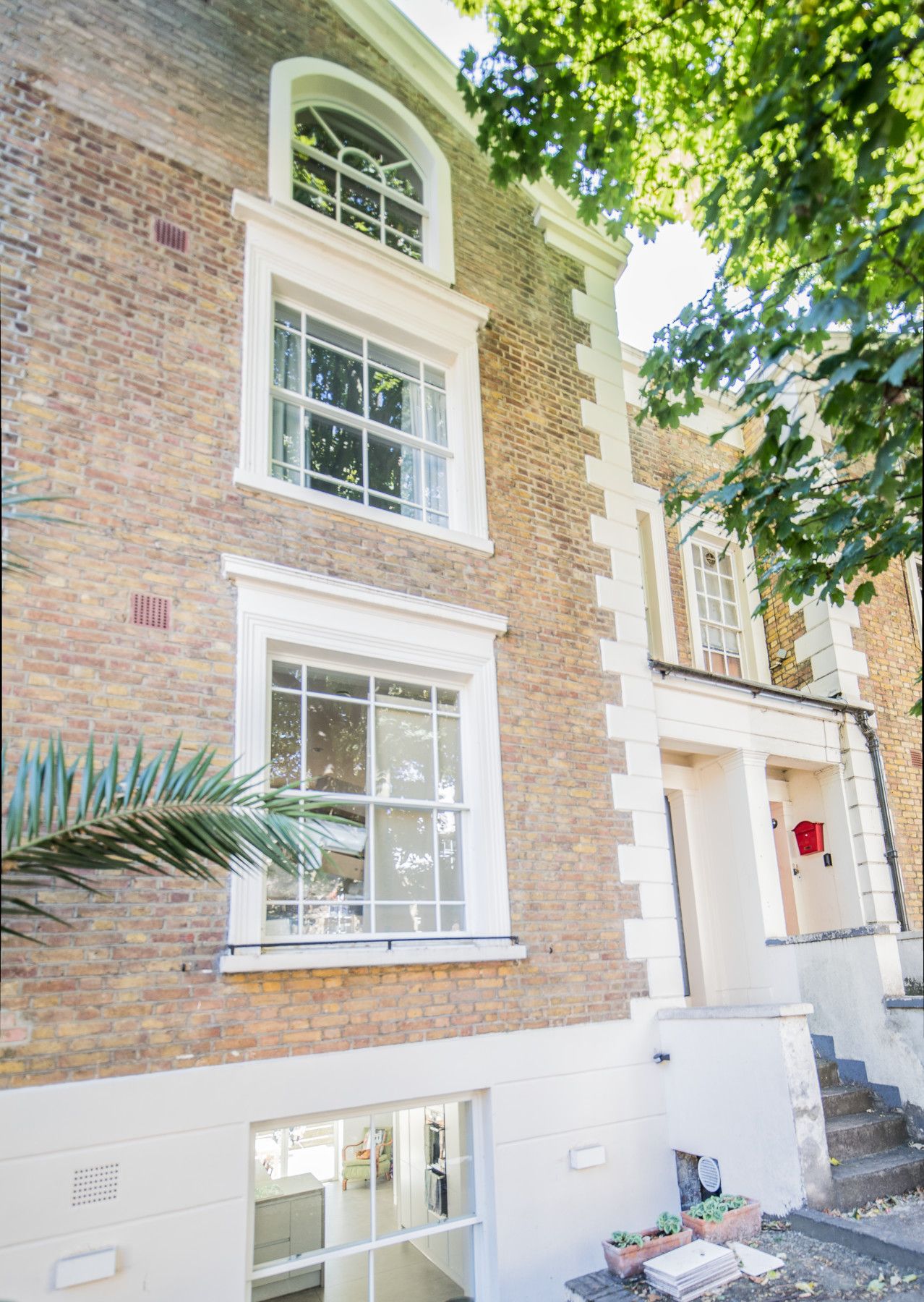
Kennington EnerPHit
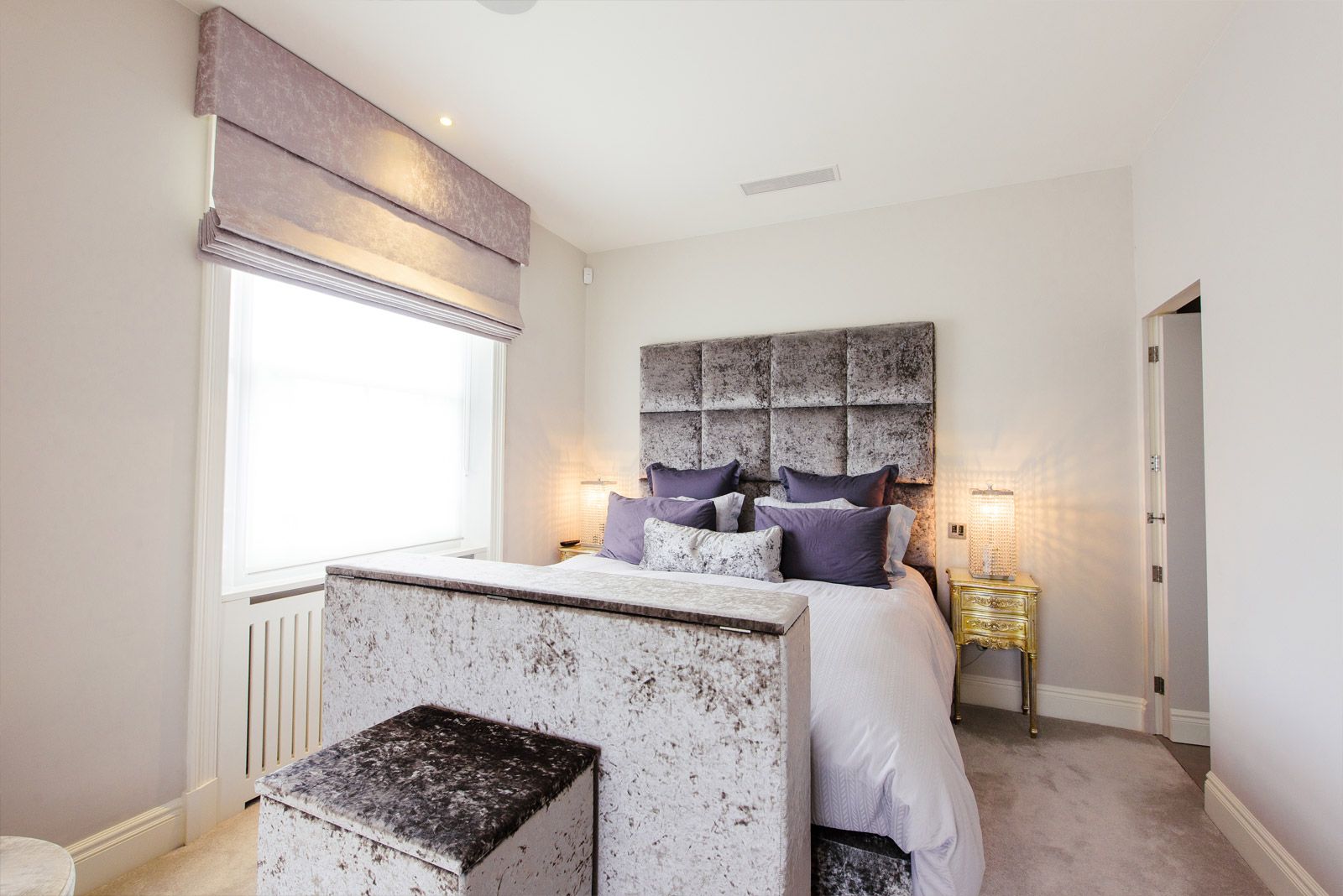
Maida Vale
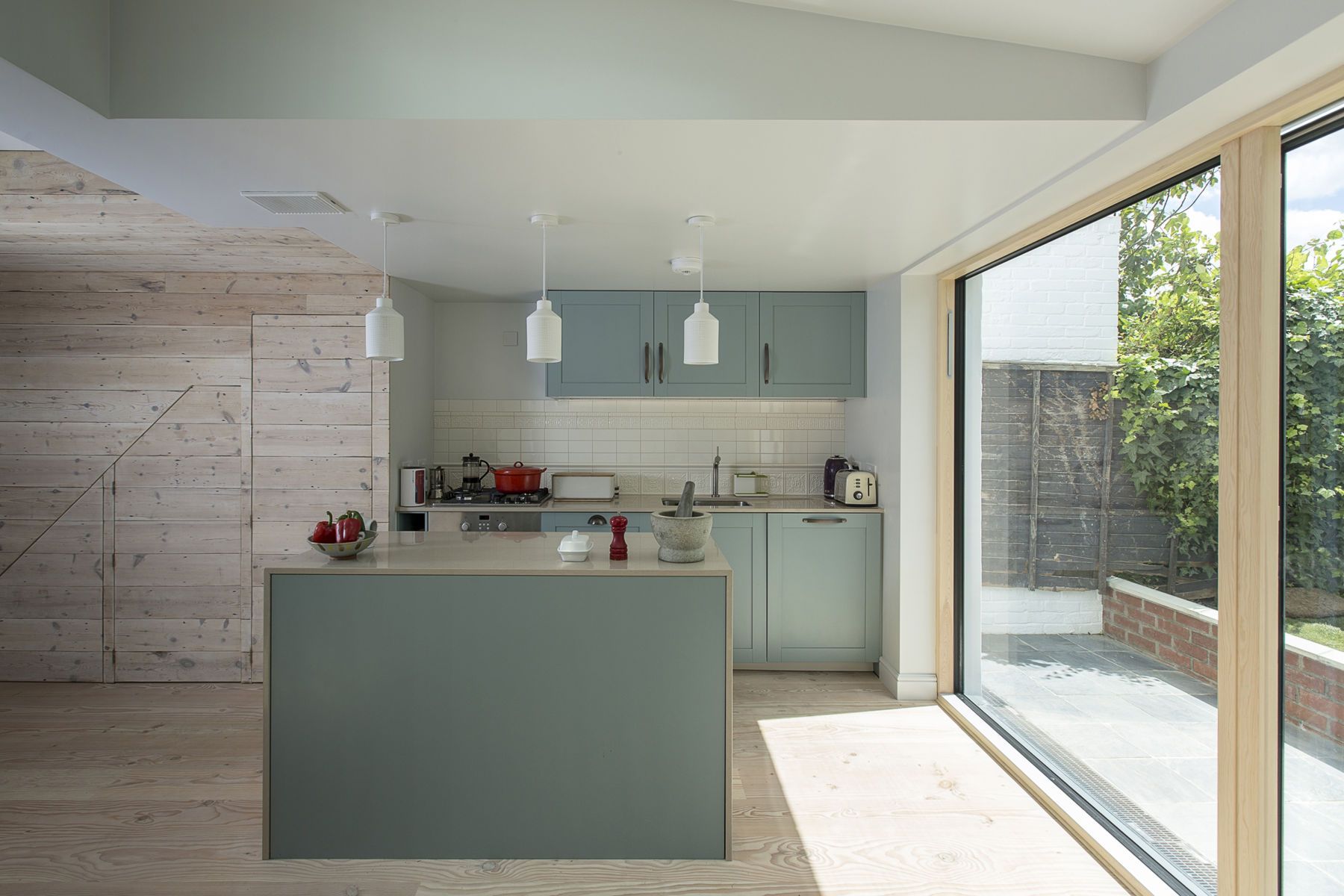
Tottenham

Angel
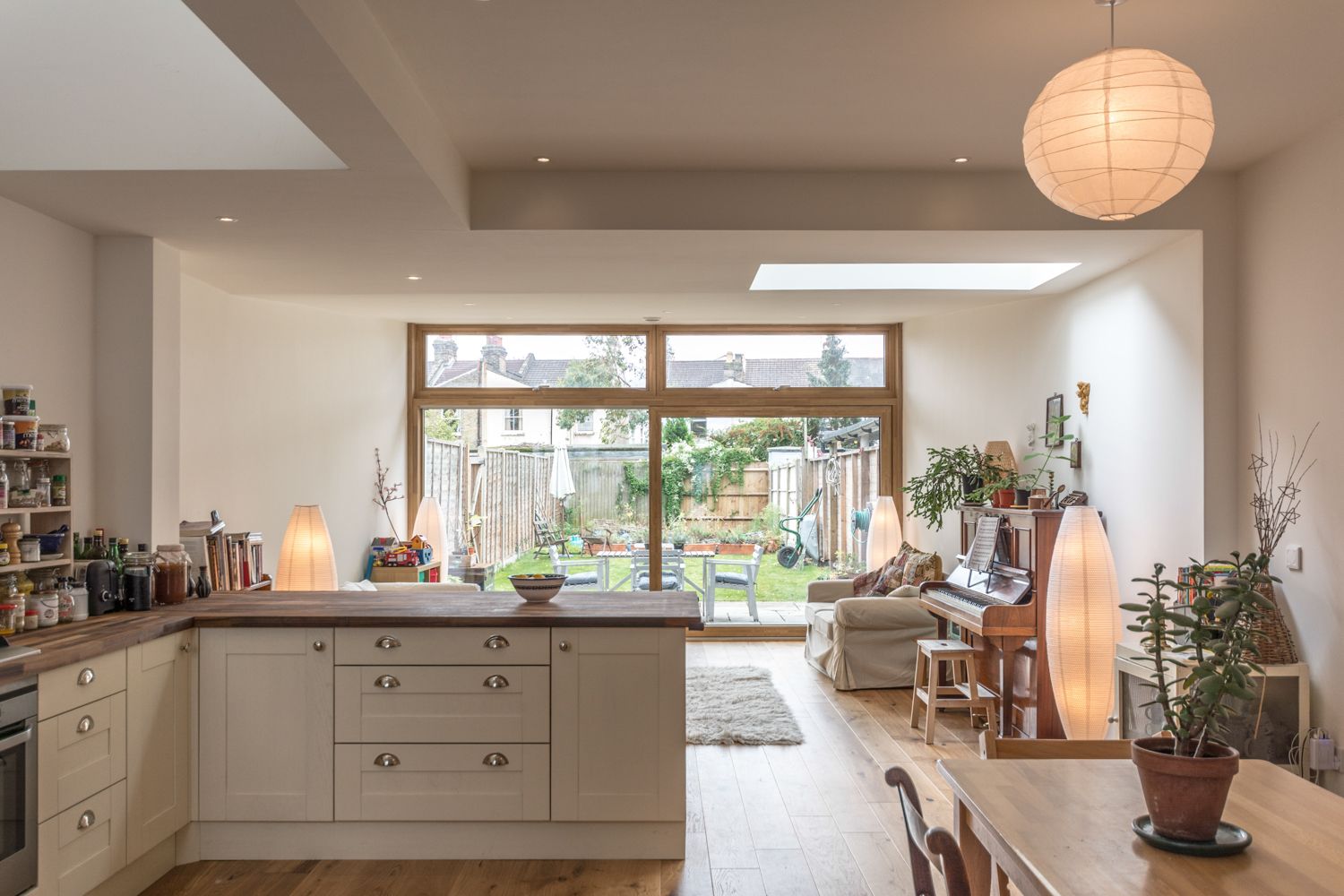
Bounds Green

Kensal Green Passive House
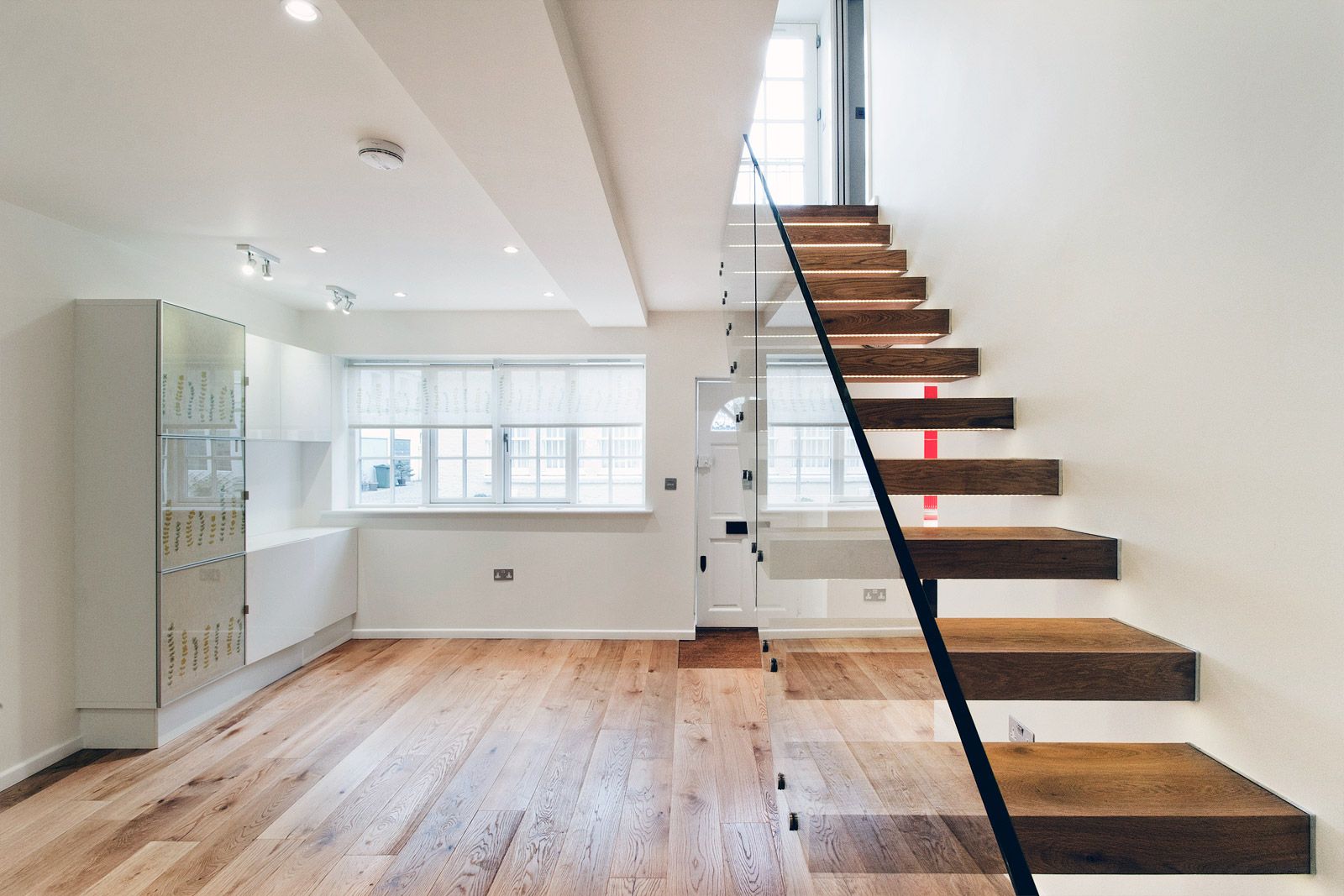
Bayswater
