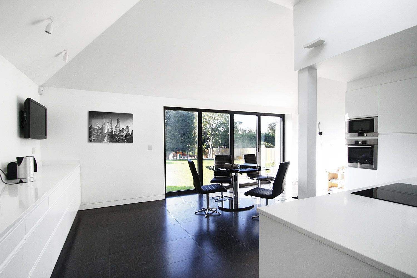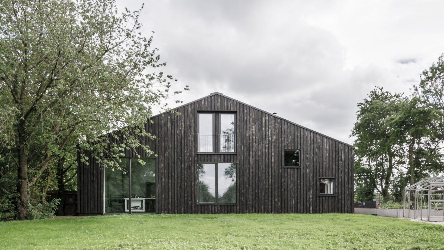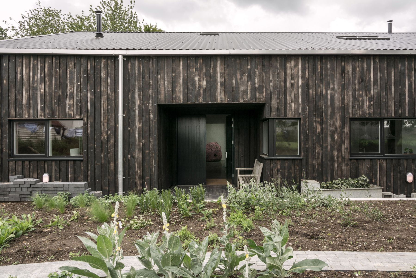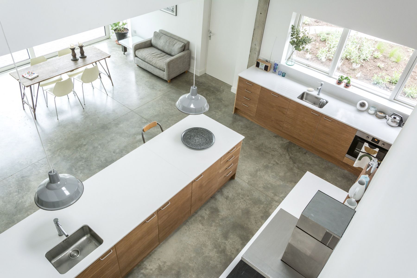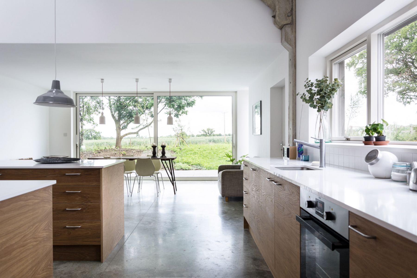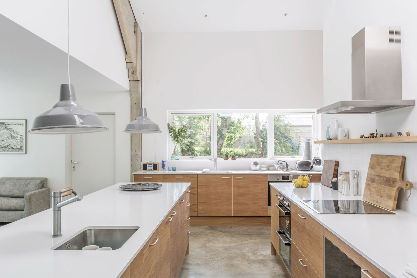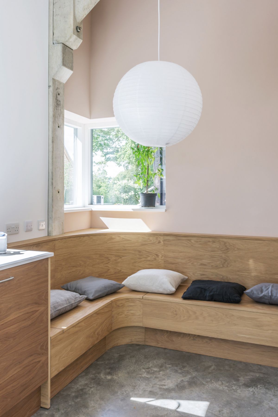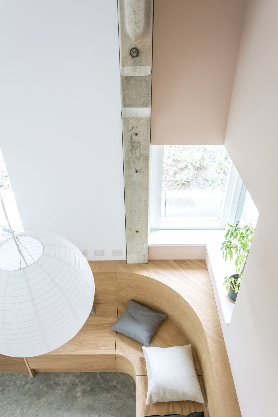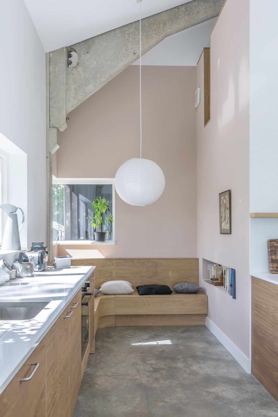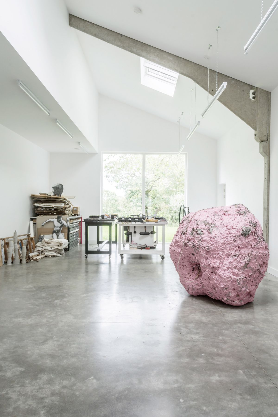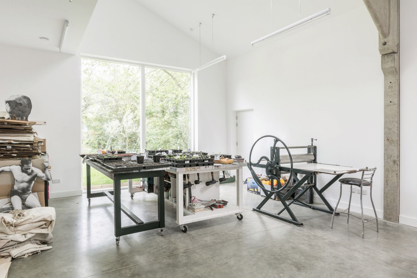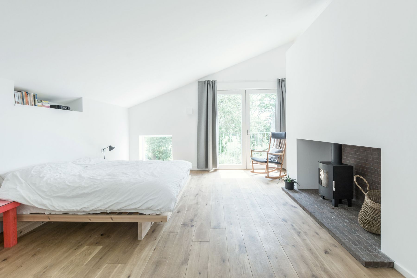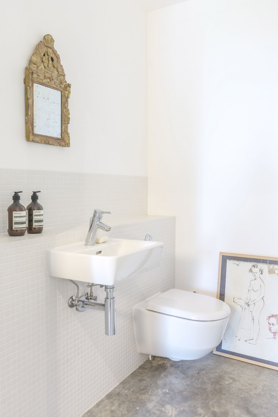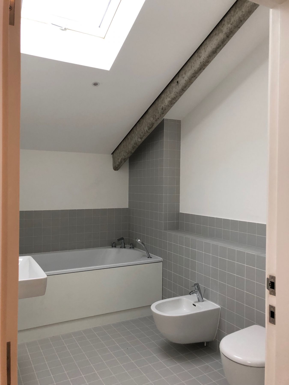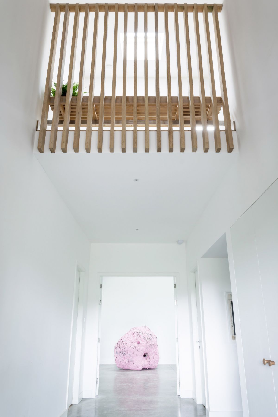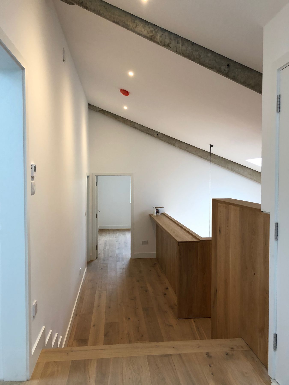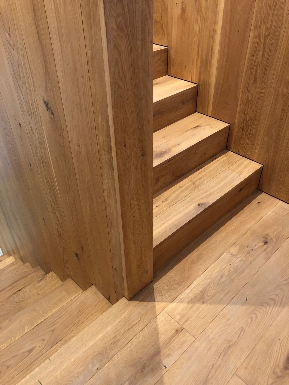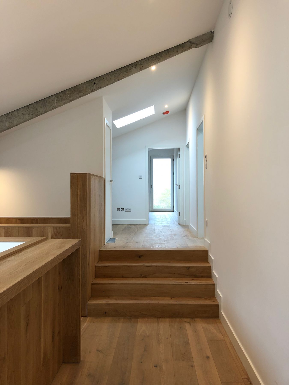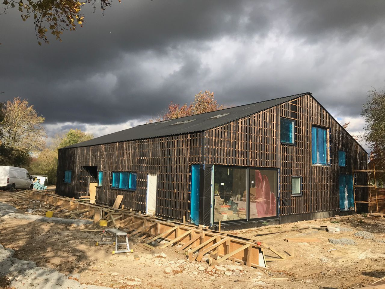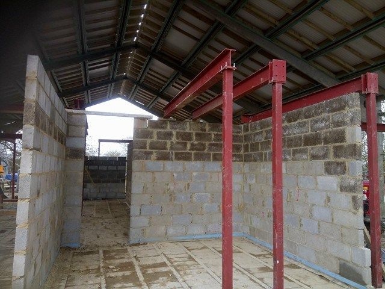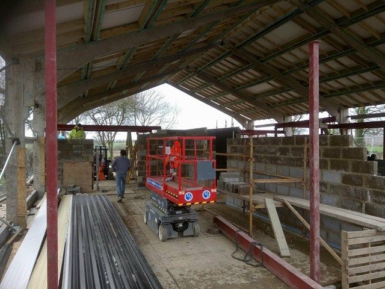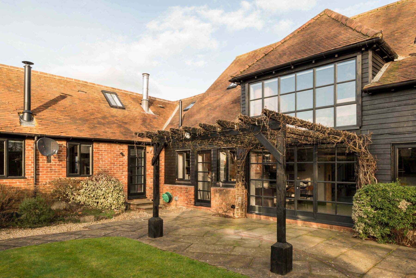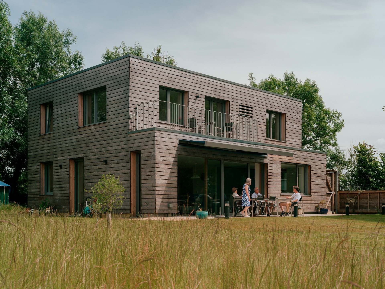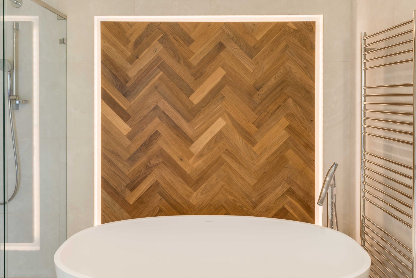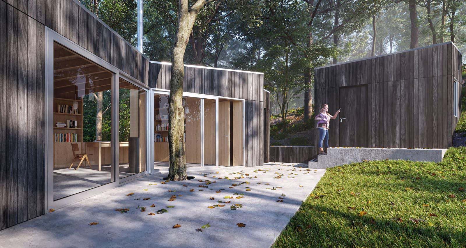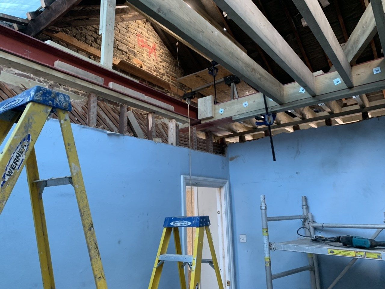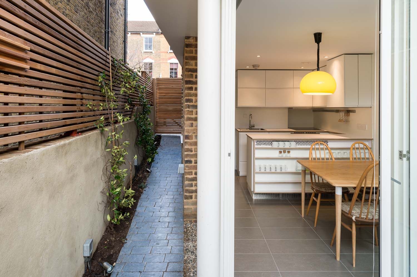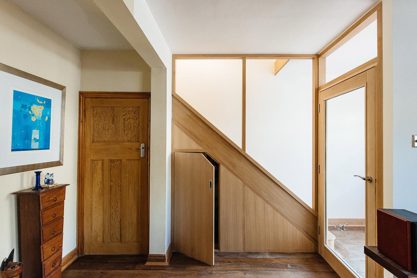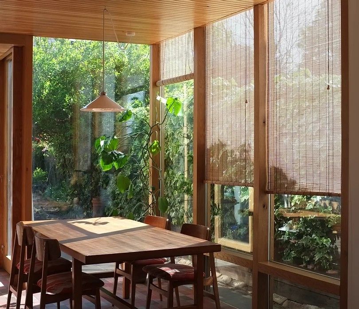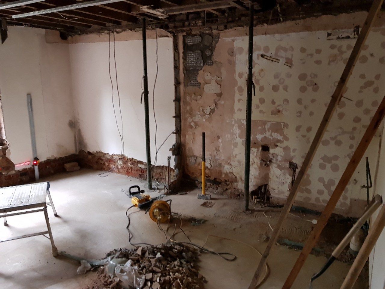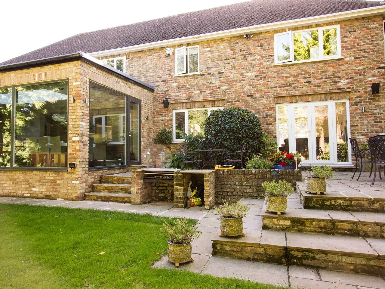Bishop’s Stortford
Project Description
This is a live/work project comprising of a large double height artist’s studio and four bedroom house. It was approved within Class Q of permitted development requiring retention of the original portal frame. It is now a high spec family house with large number of rooflights giving plenty of natural light within. It features a ground source heat pump and gets electricity from a solar farm elswhere on the property.
“Rafael’s product knowledge and technical skills helped us solve many tricky problems and ultimately produce our dream home. Thanks Rafael!”
“Your guys did a very good job on the [window] installation, nice and precise and the assemblies fitted perfectly….Very good silicon application too, with a nice 5mm joint. So please do thank them on behalf of Cristina and myself. We are very pleased.”
“I have enormous respect for Bow Tie as a contractor: It’s a real pleasure not having constant battles and headaches from a builder trying to do the bare minimum.”
“Rafael is particularly knowledgeable about green issues and we now have a kitchen/breakfast room which is easy and cheap to heat in the winter and cool in the summer.”
“Passing our air test the first time is testament to how well Bow Tie do things”
Interested in working with us?
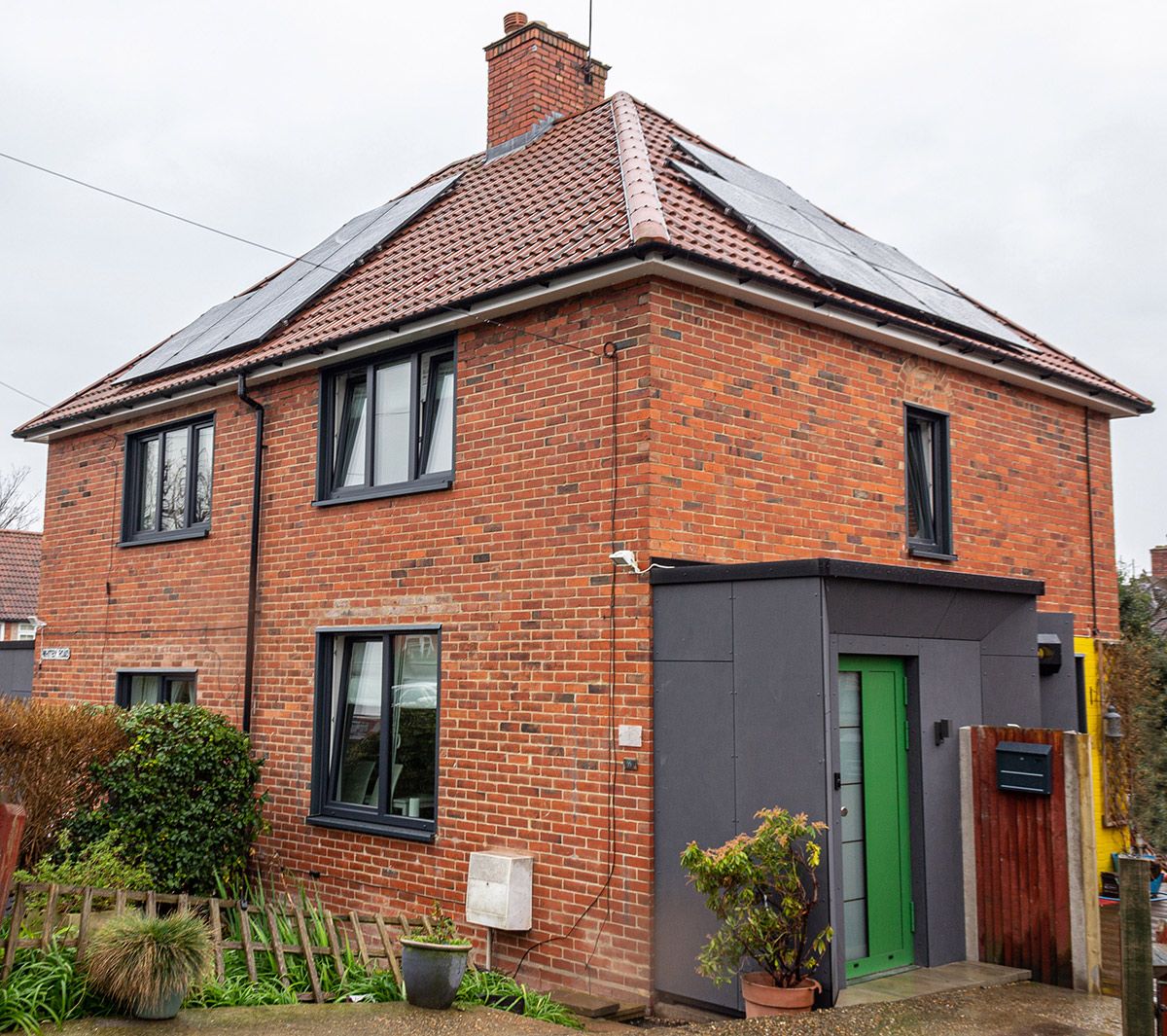
Sutton Energiesprong 6

Notting Hill Mews House Retrofit
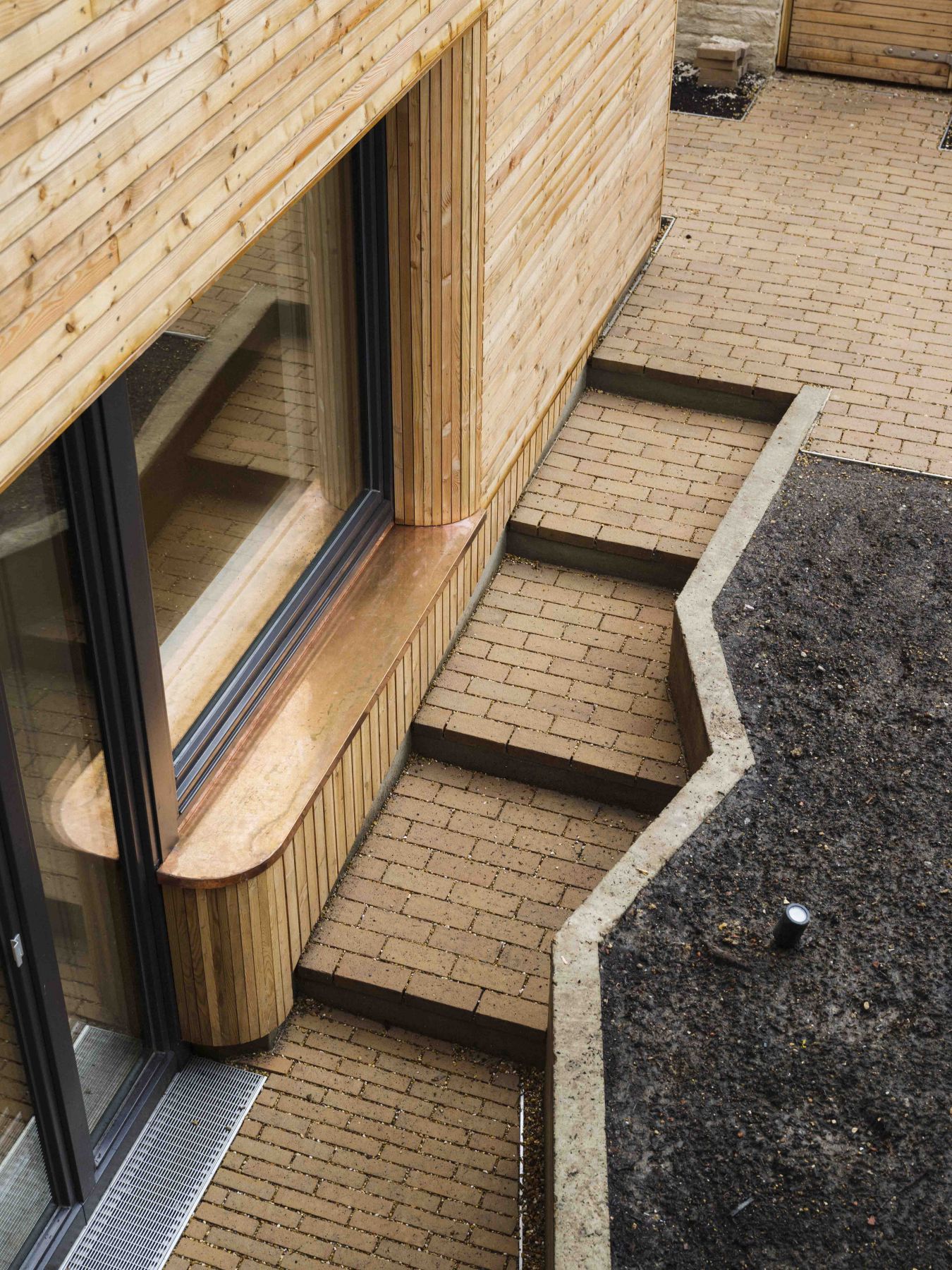
Max Fordham House
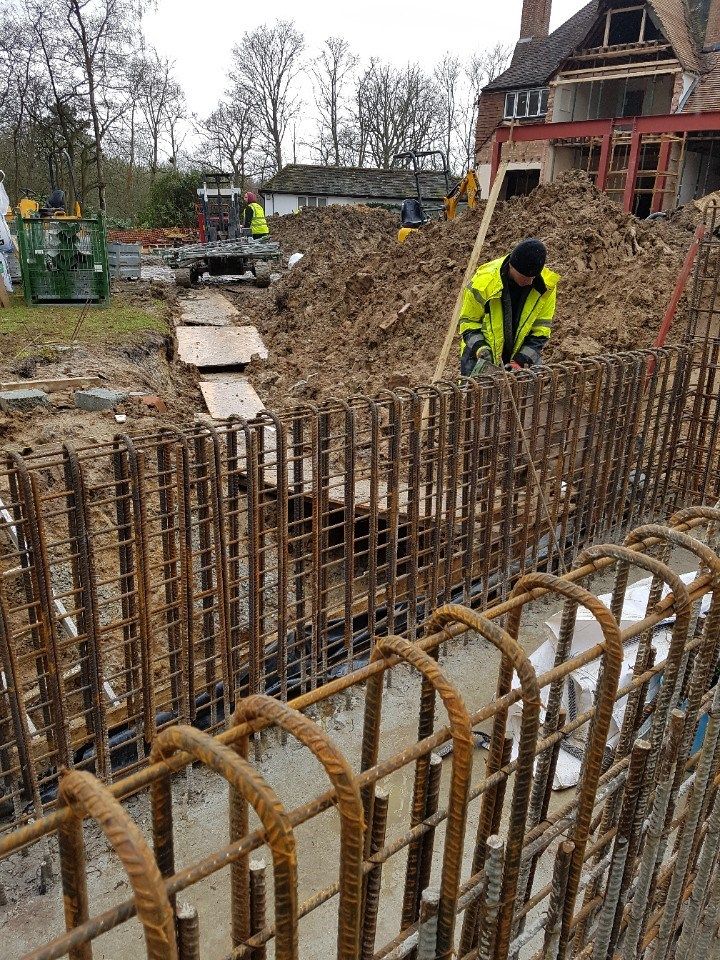
Potters Bar
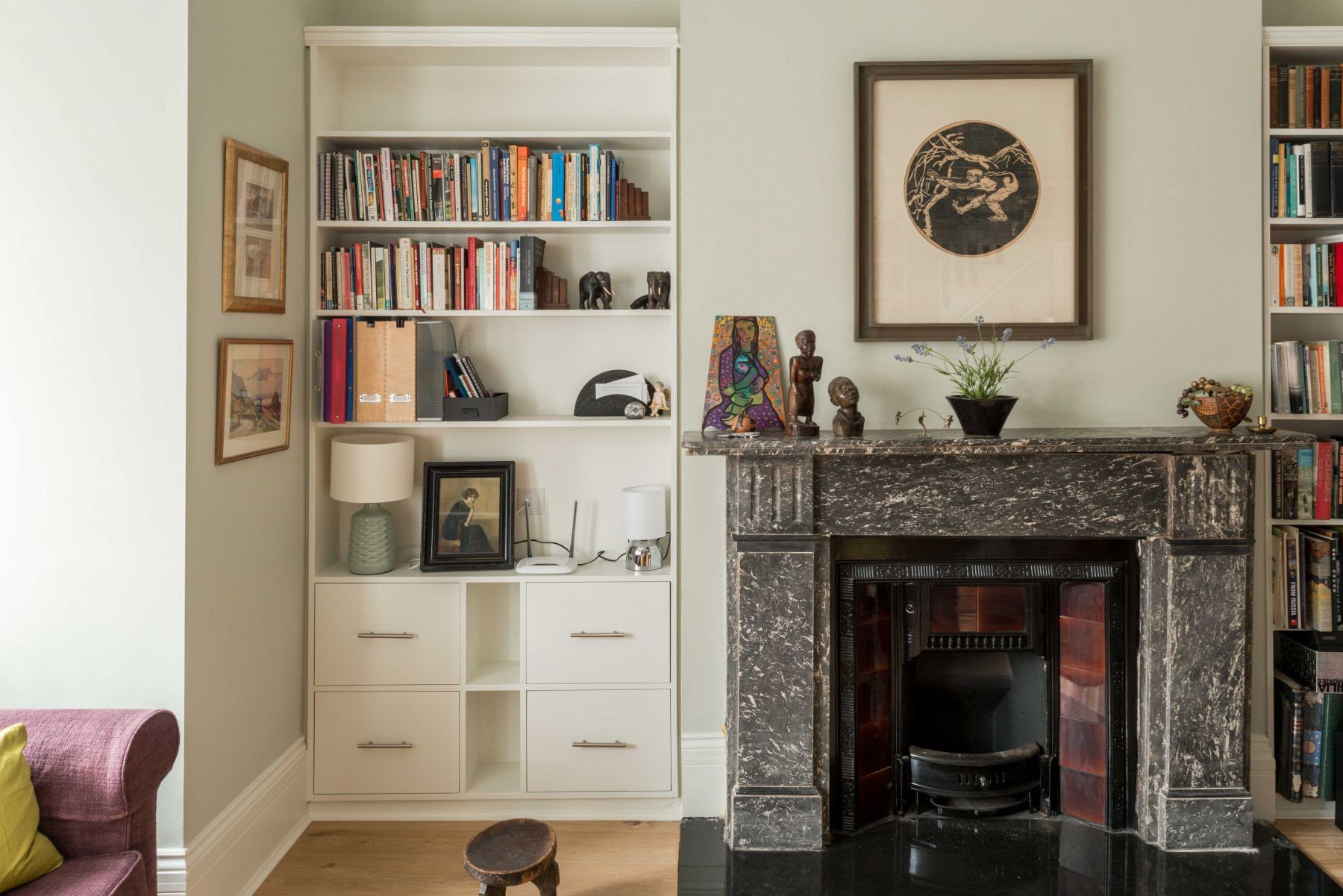
Muswell Hill EnerPHit
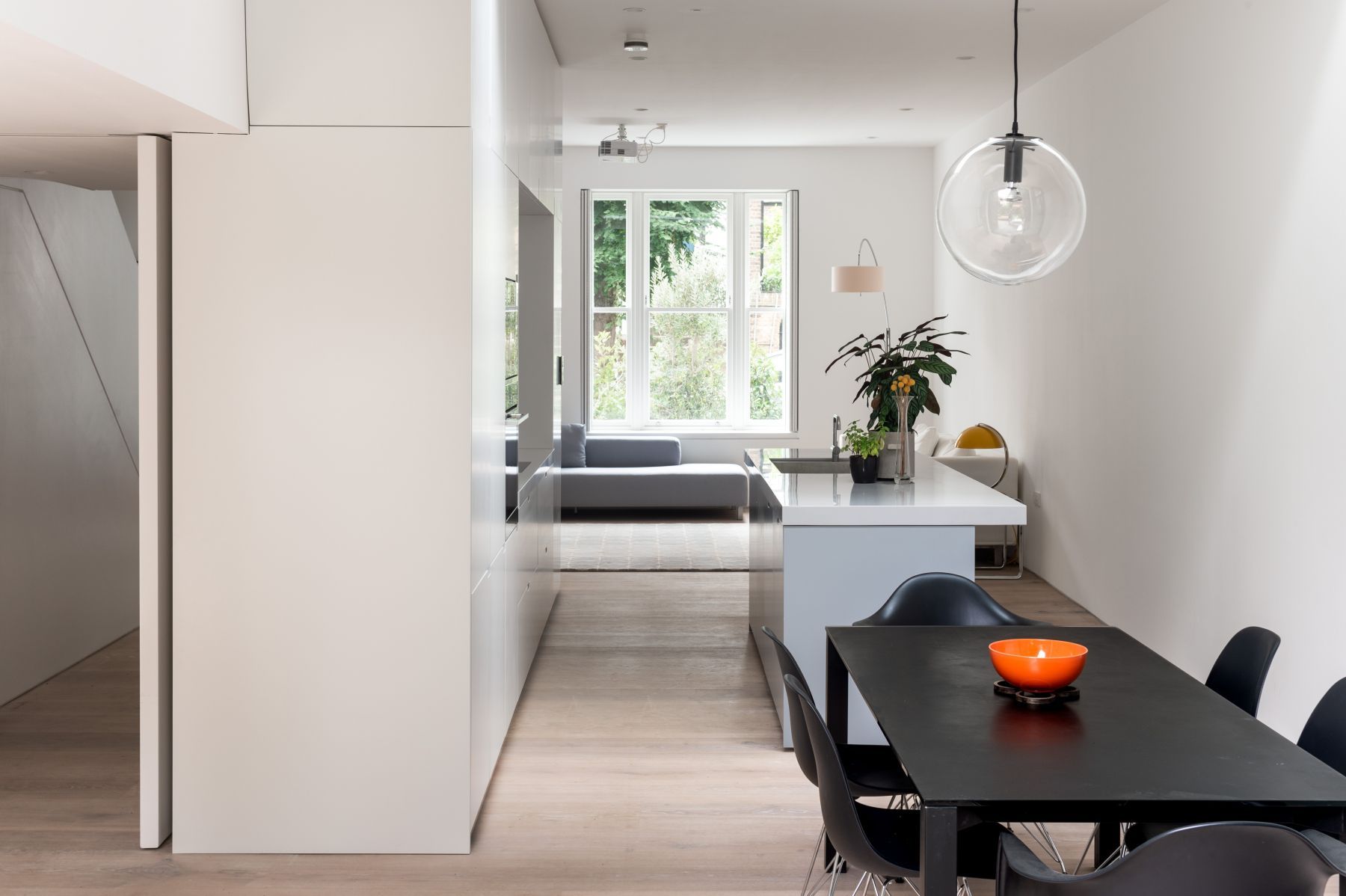
Kentish Town
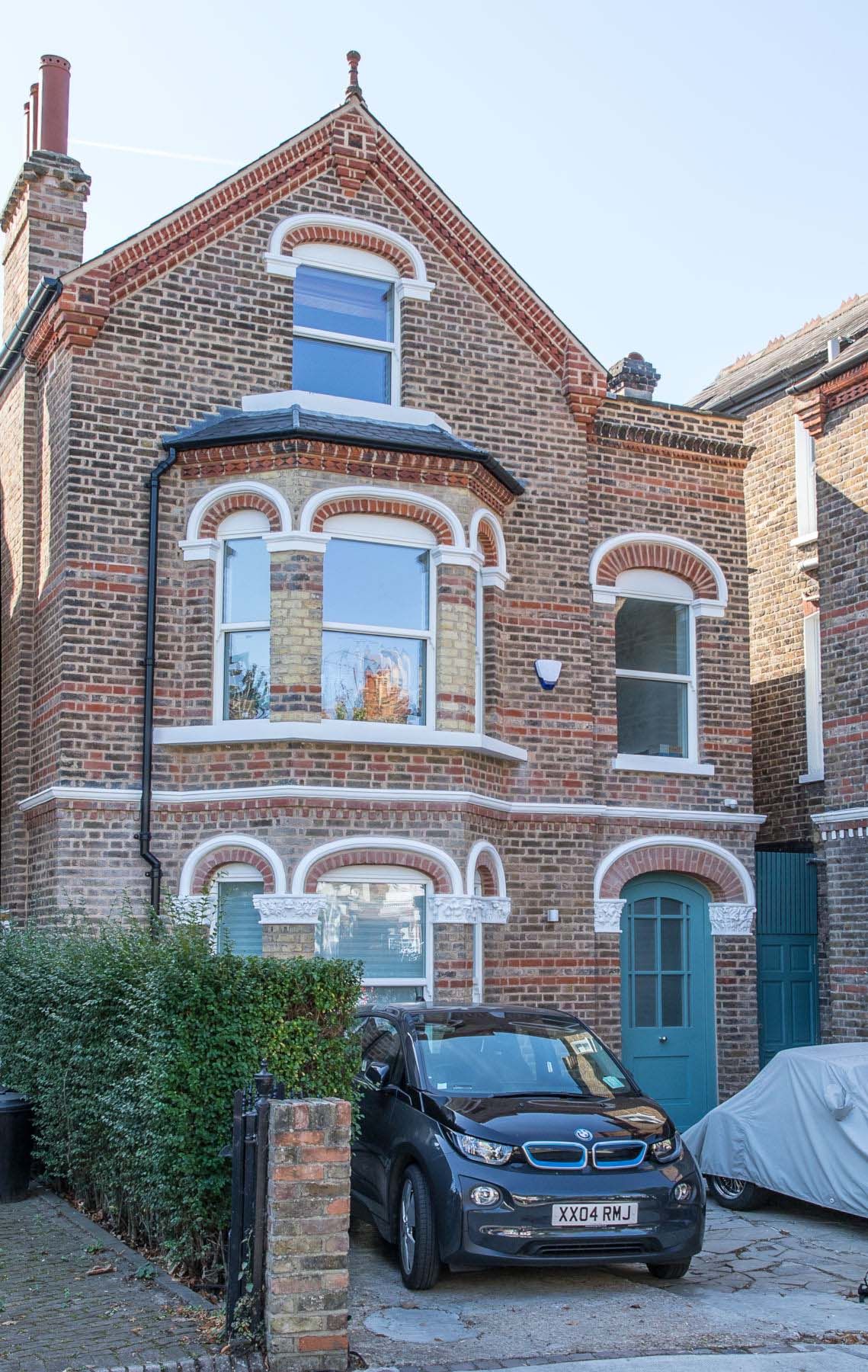
Stamford Brook
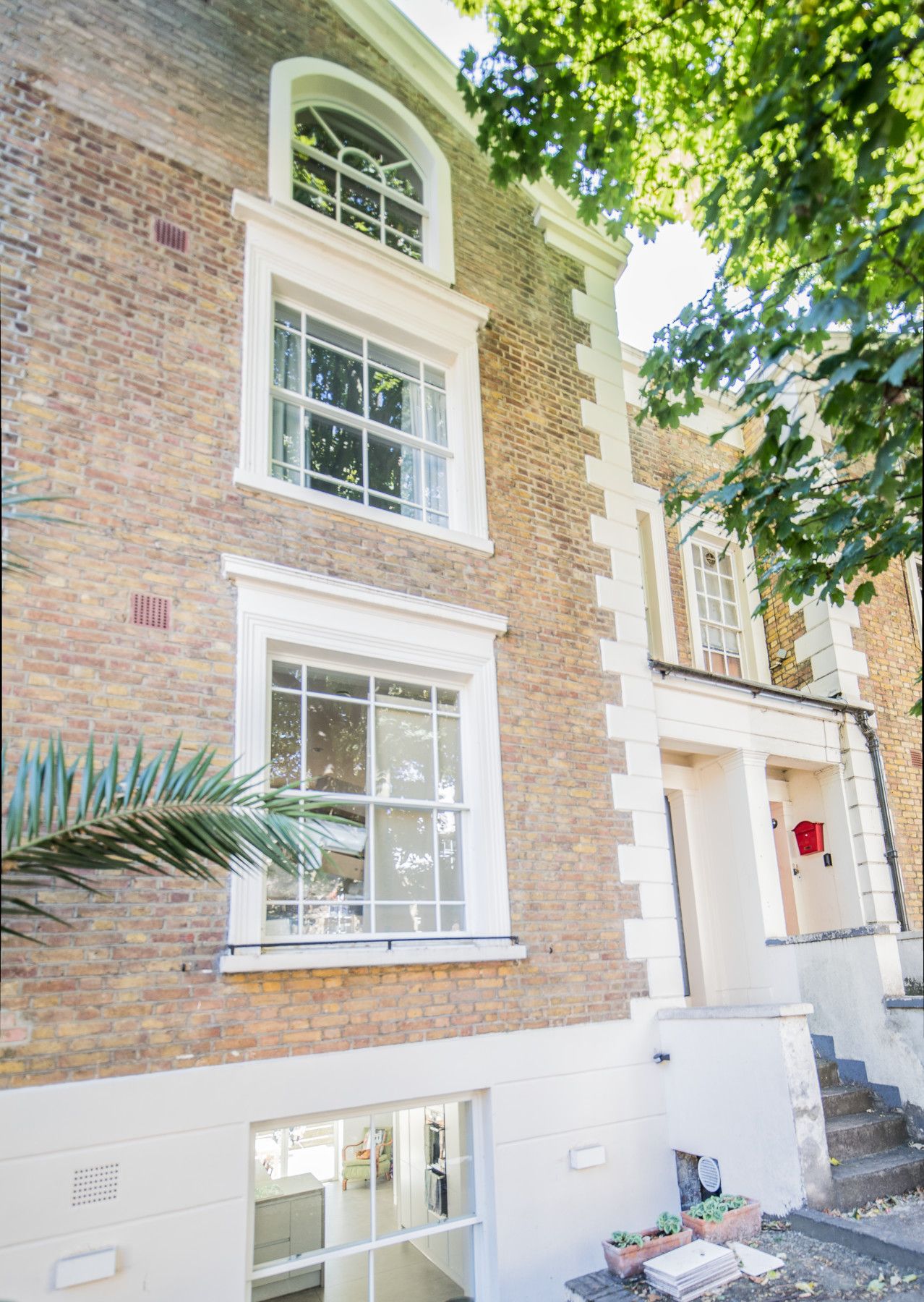
Kennington EnerPHit
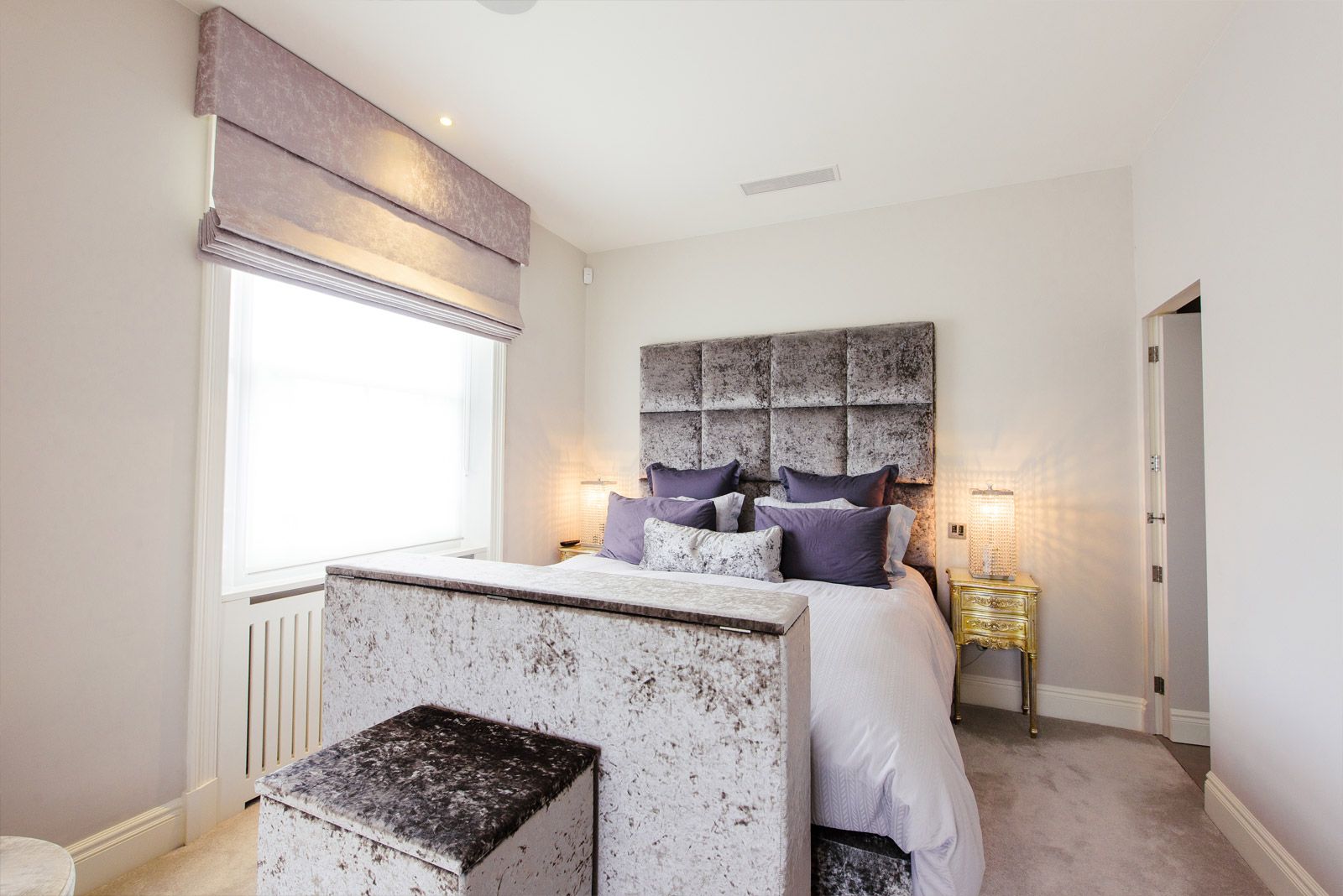
Maida Vale
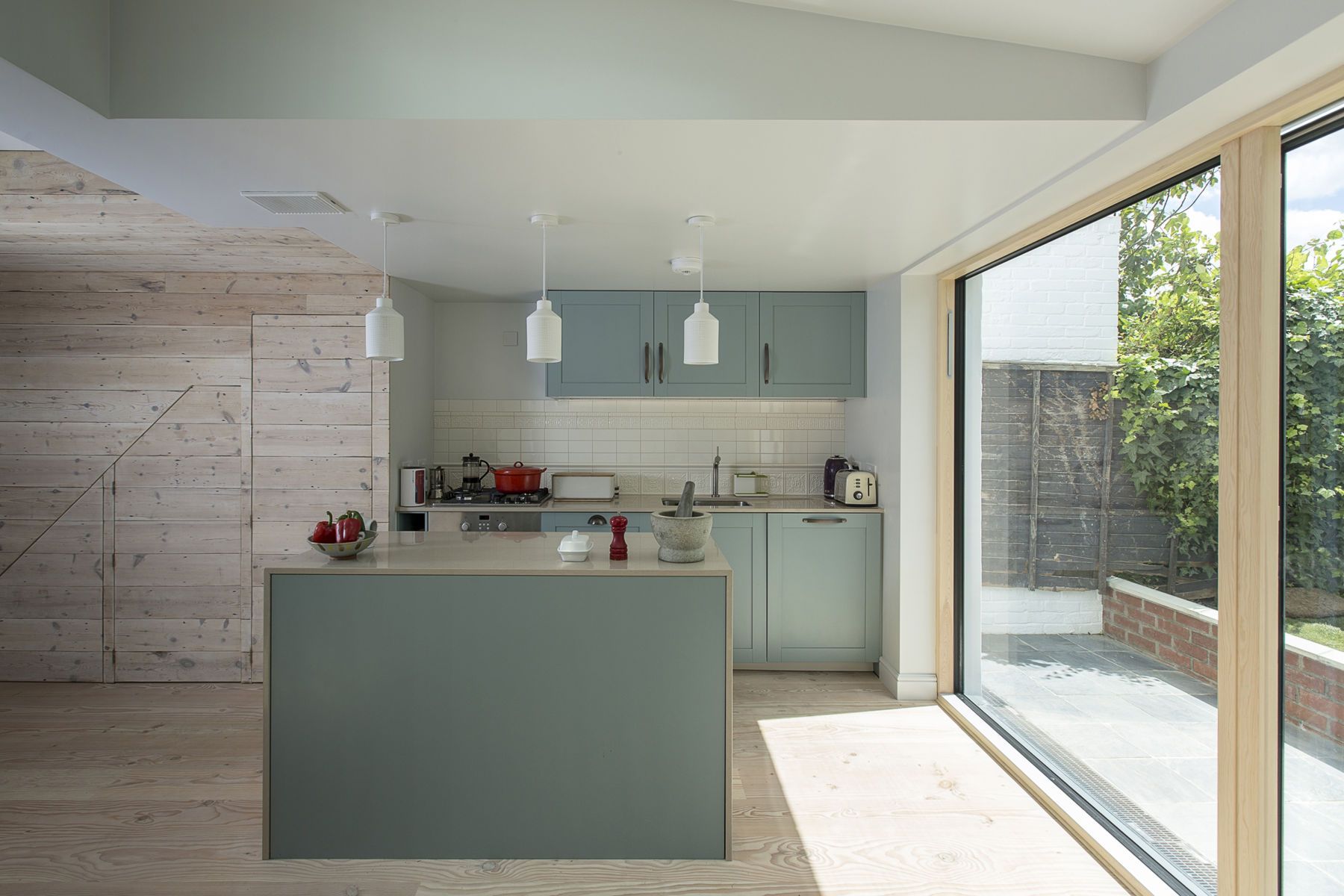
Tottenham

Angel
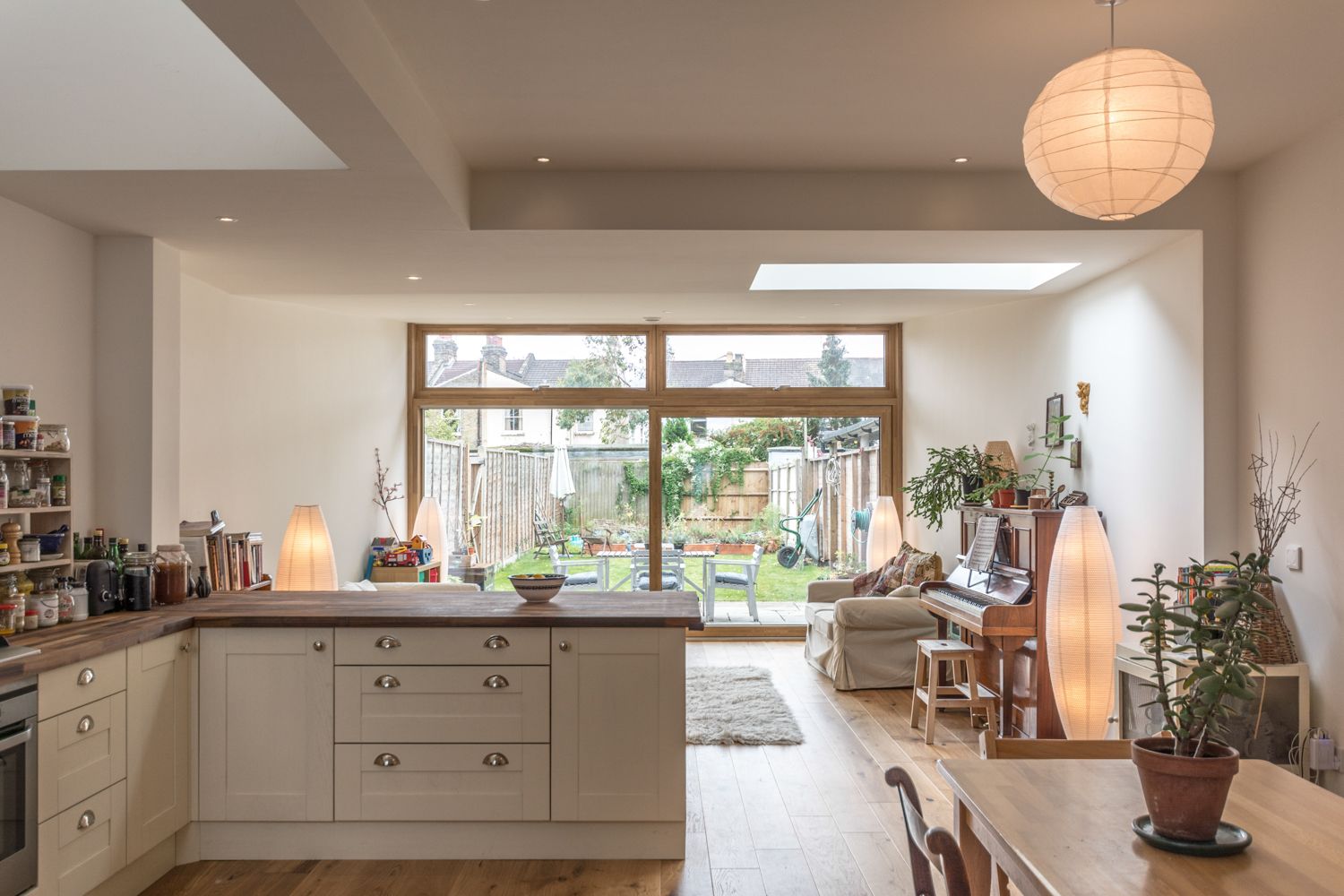
Bounds Green

Kensal Green Passive House
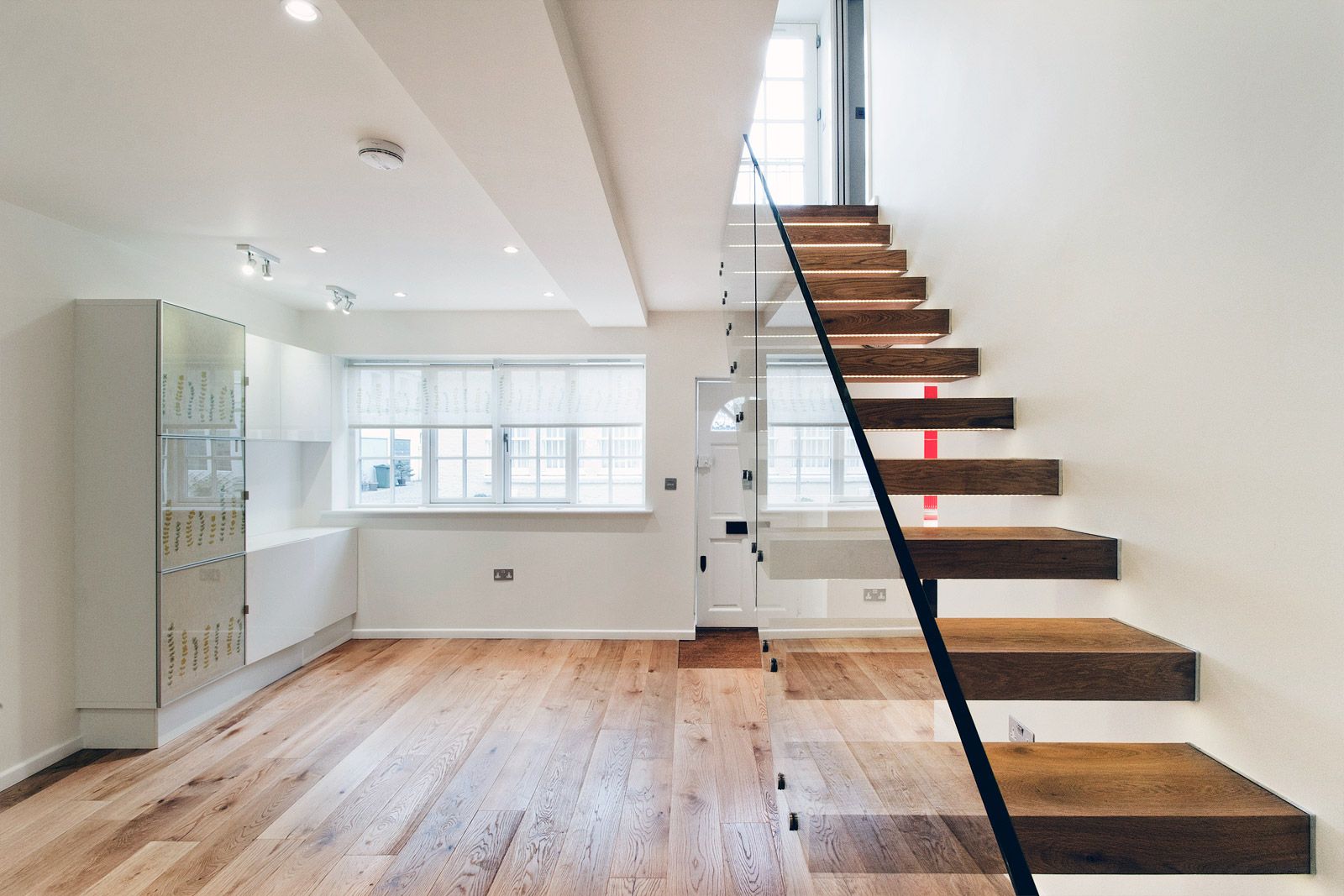
Bayswater
