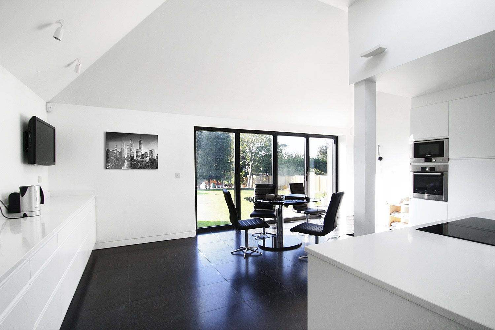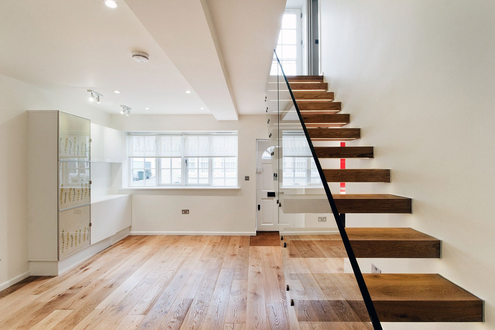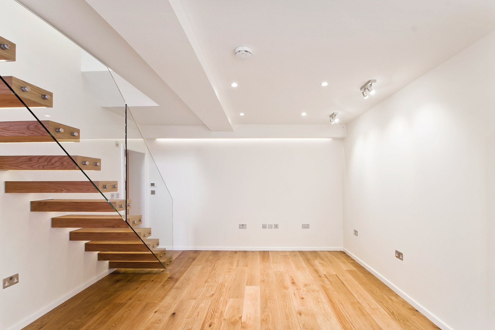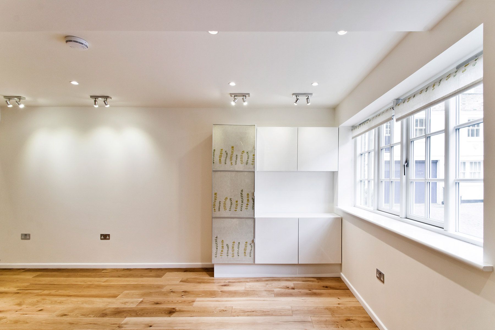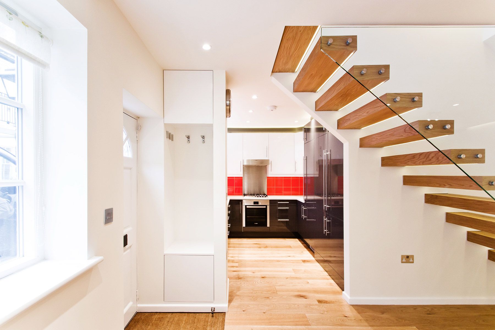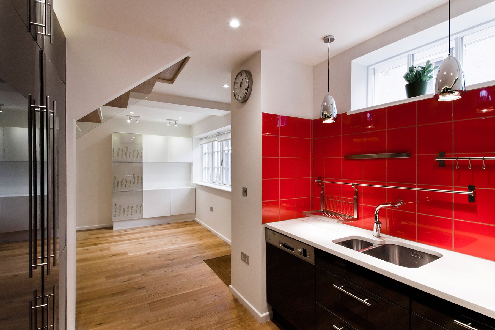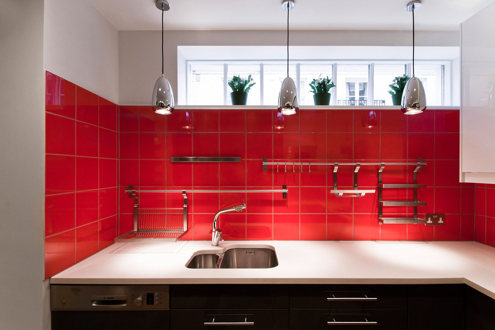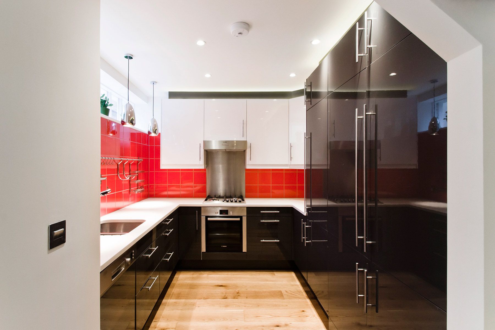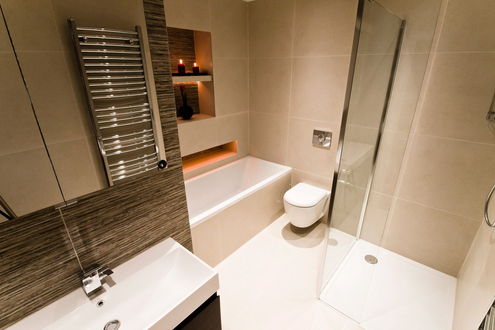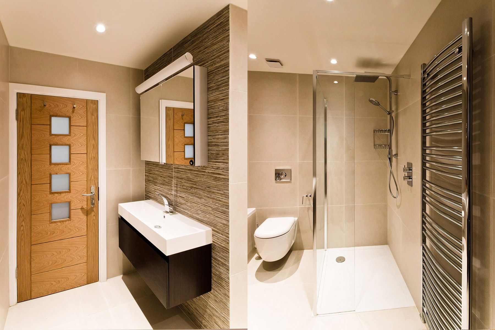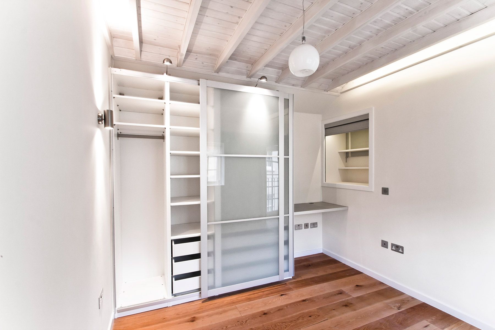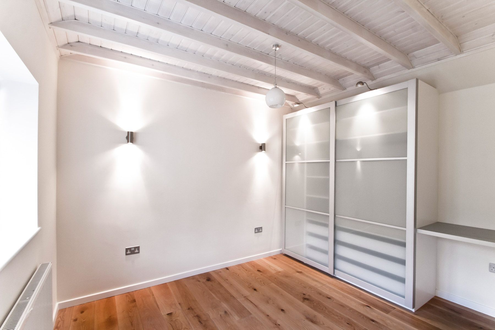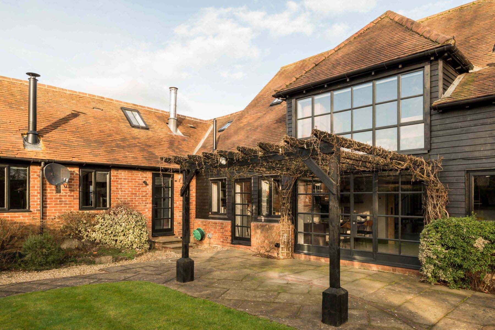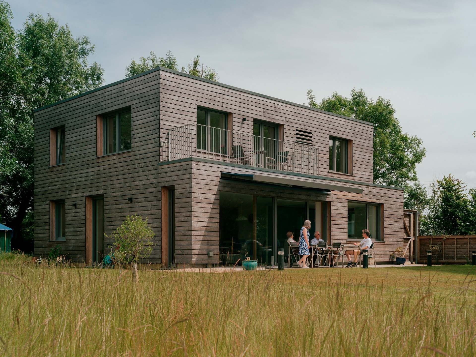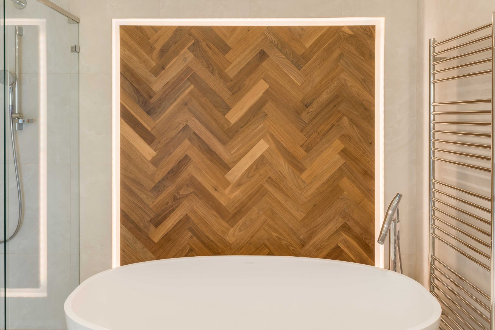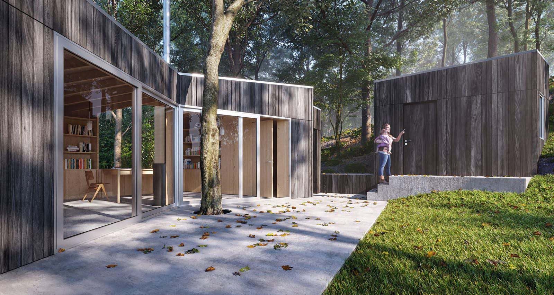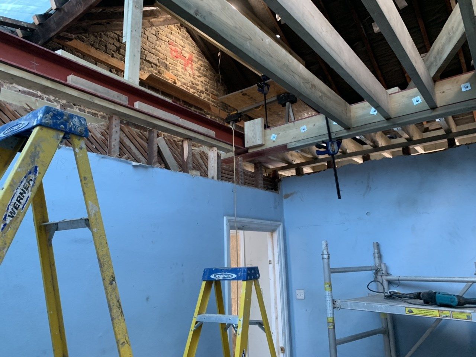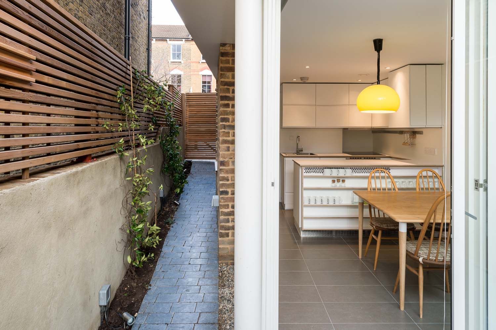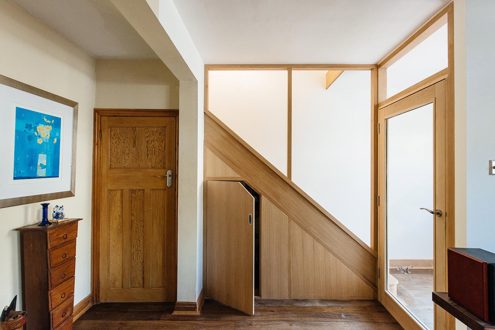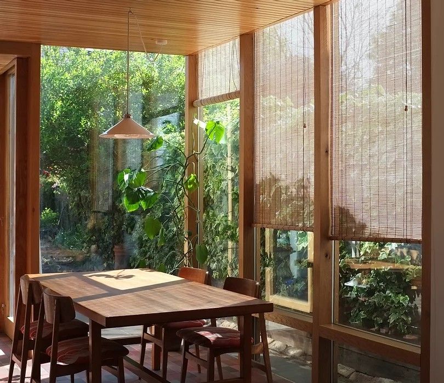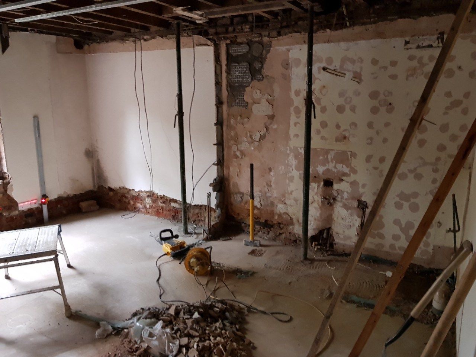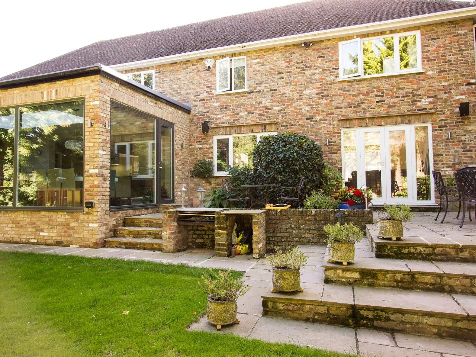Bayswater
Project Description
The existing house had problems with damp and with single glazed windows, a single solid external wall, no insulation in ground floor and poor insulation in the loft, it was very cold. The layout was modified to create two equal size bedrooms with a large bathroom and open plan kitchen living room area, together with a utility room for boiler, washing and utilities.
All floors, roof and external walls – the entire building envelope – was extensively re-insulated and waterproofed. The client was very keen on having a feature piece staircase which will not obscure any sunlight coming from the new Rationale windows we fitted which were only present on the North side of the building.
Bow Tie Construction designed all upgrades to the property including some unique custom features such as a larder built into a kitchen cupboard. The client gave us free reign with colours and finishes. Brilliant white quartz worktops were selected to help to diffuse light throughout the kitchen.
We worked closely with London railings to design and fit the cantilevered oak and glass staircase.
“It quickly became clear that Bow Tie want to do a good job, they want their work to be to a high standard, no problem is too small to discuss and identify solutions, they really want to get it right.”
“I’ve been very pleased with how Bow Tie have got on with the work.”
“I did get the benefit of regular updates and involvement in the project so I could see the quality of the work.”
“Prewett Bizley and Bow Tie Construction worked very well in partnership which made our lives very easy.”
“Rafael is very familiar with the latest building technologies and is always on hand to offer suggestions and advice on the practicalities of achieving the desired end product.”
Interested in working with us?
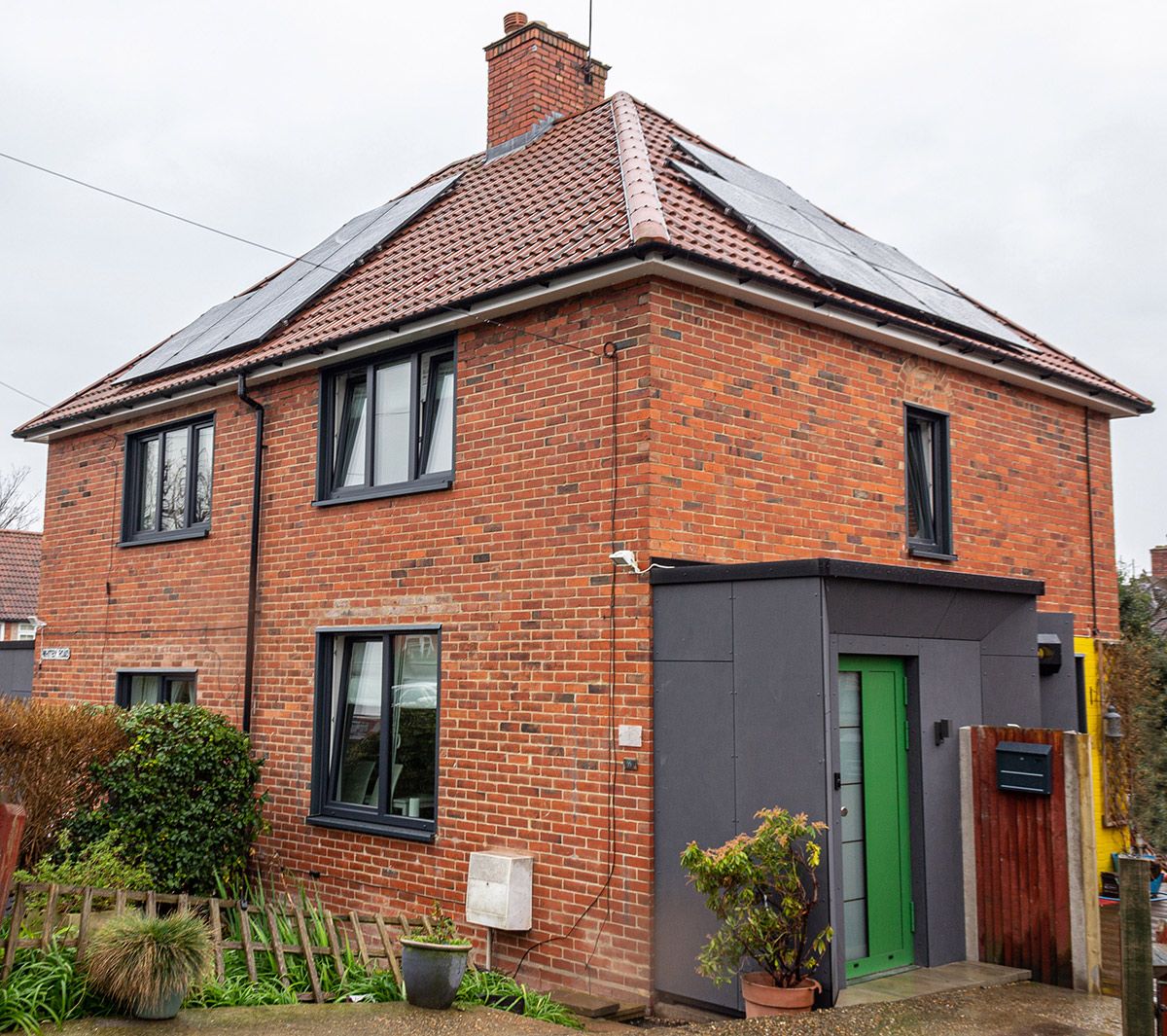
Sutton Energiesprong 6

Notting Hill Mews House Retrofit
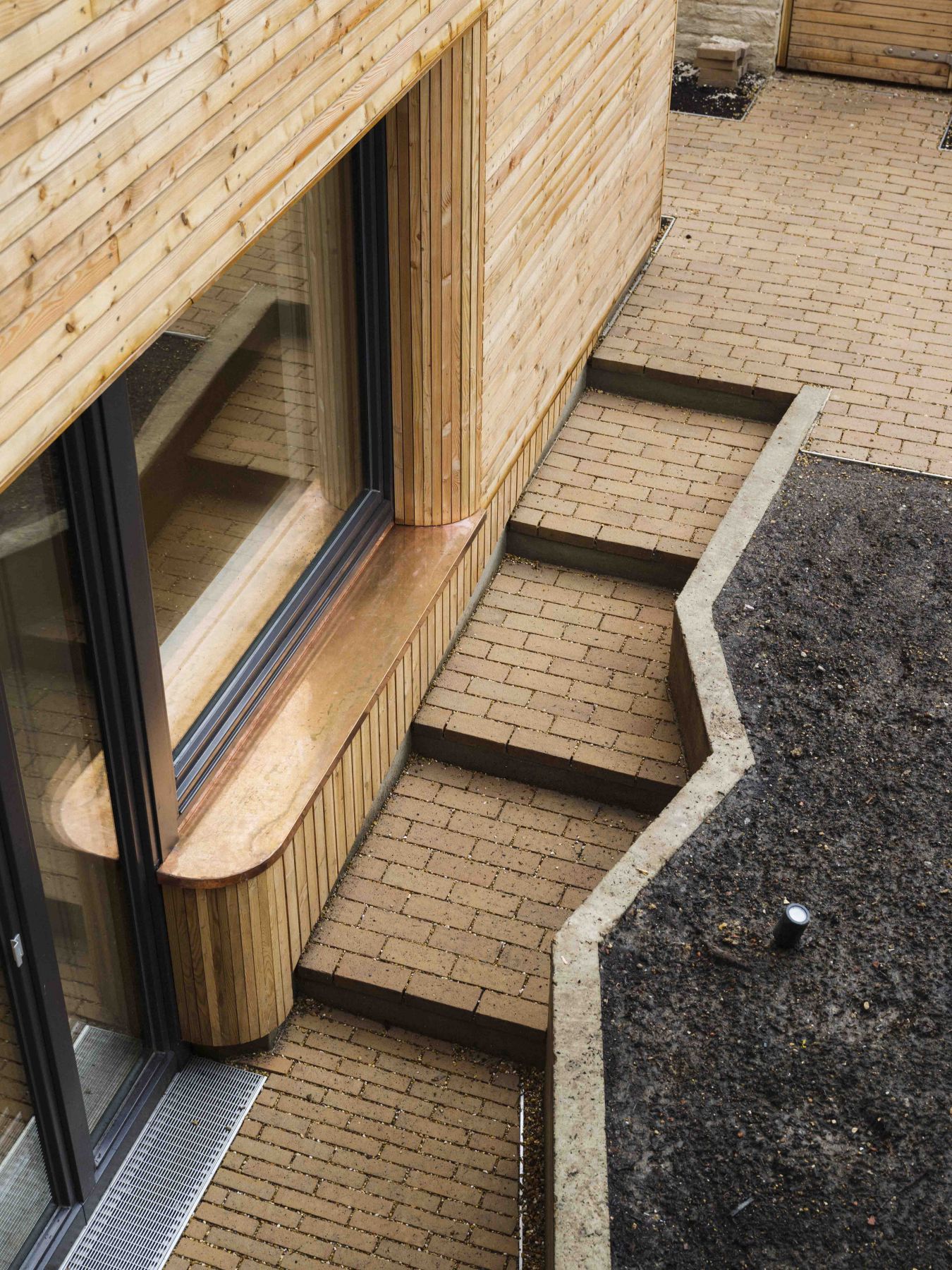
Max Fordham House
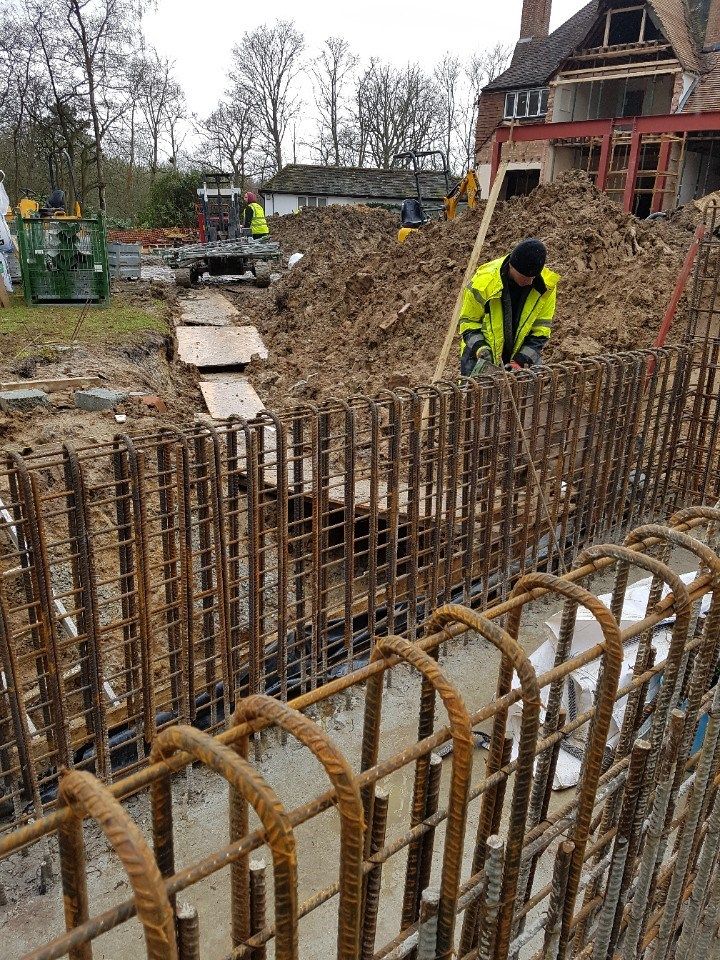
Potters Bar
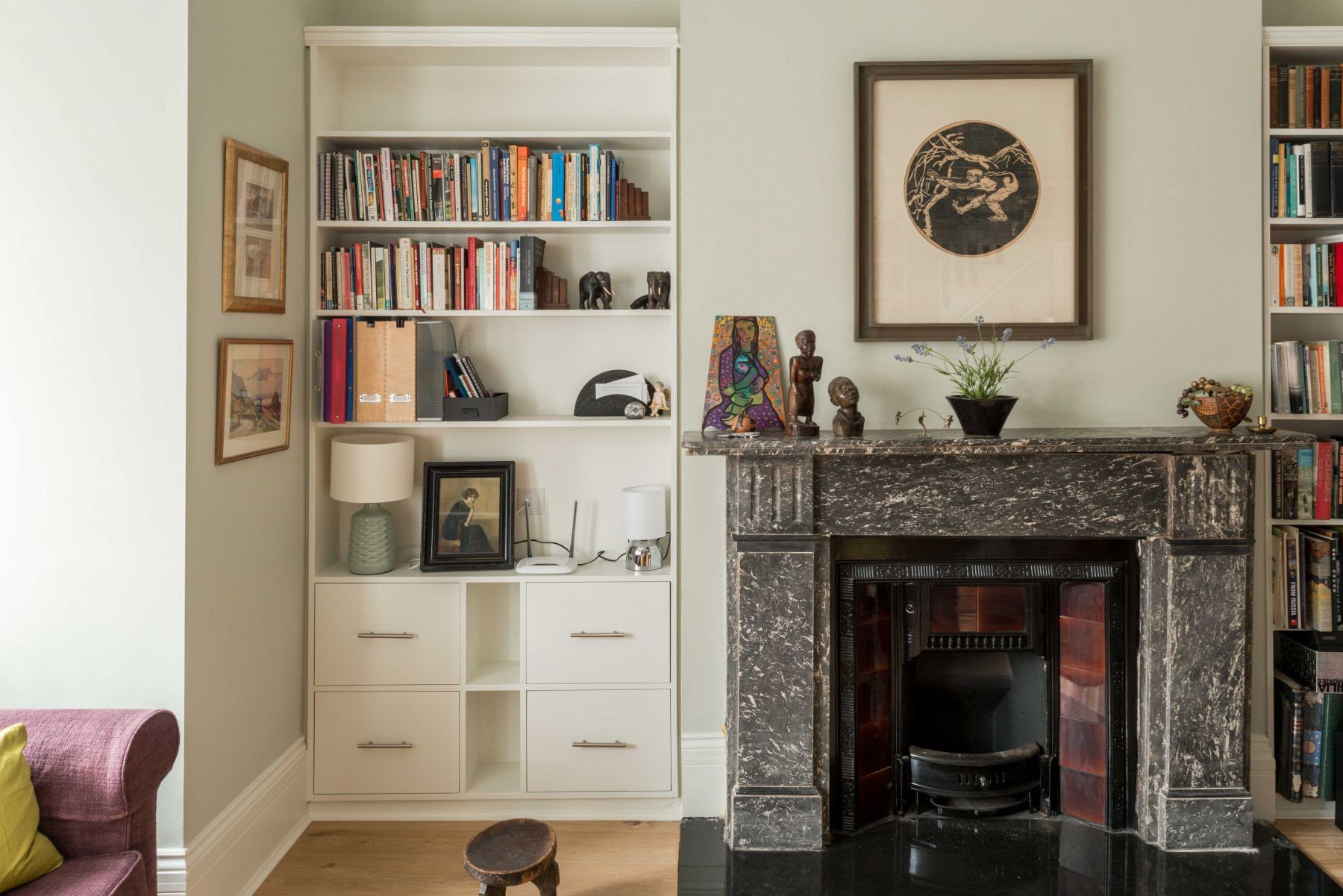
Muswell Hill EnerPHit
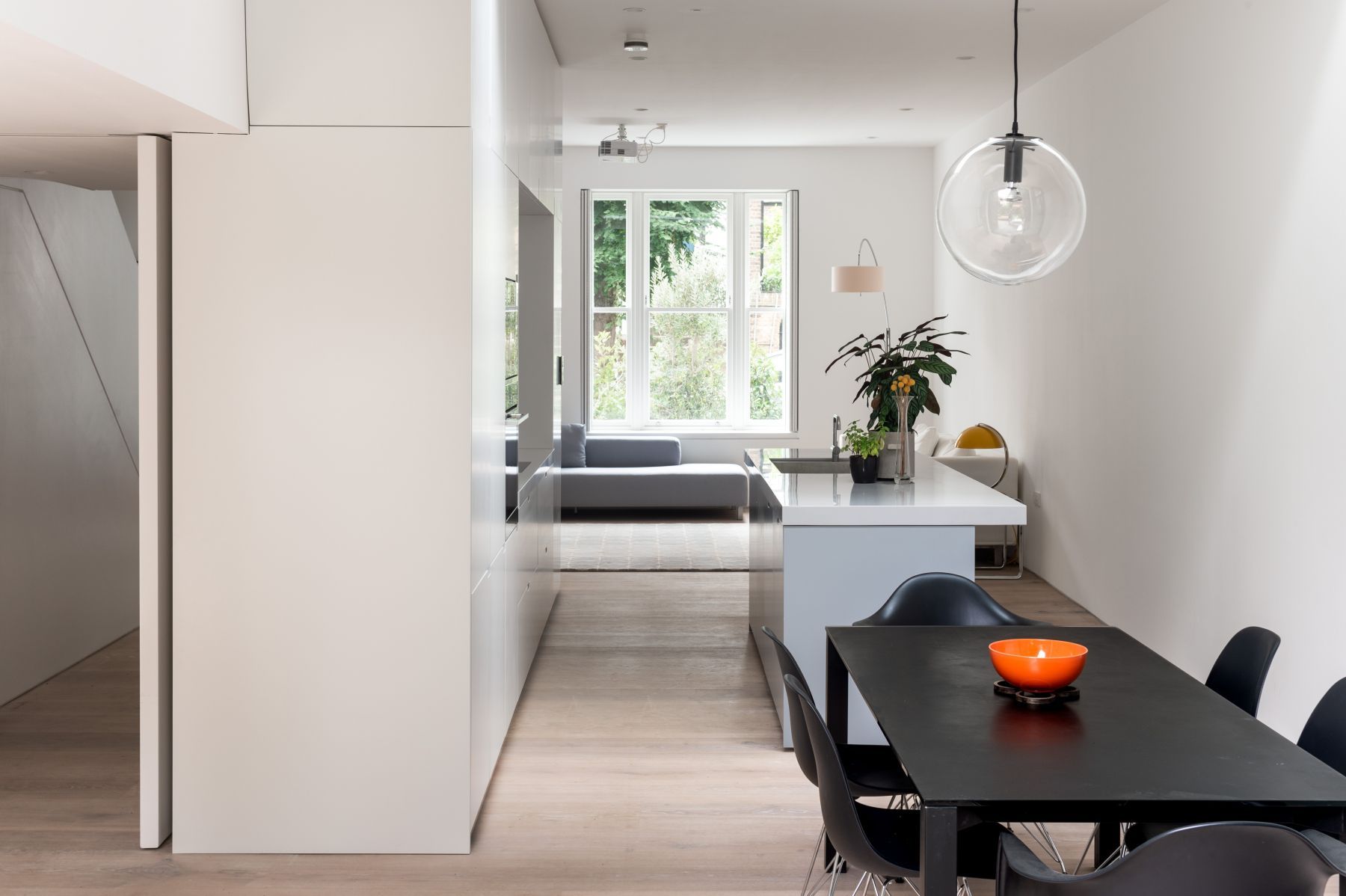
Kentish Town
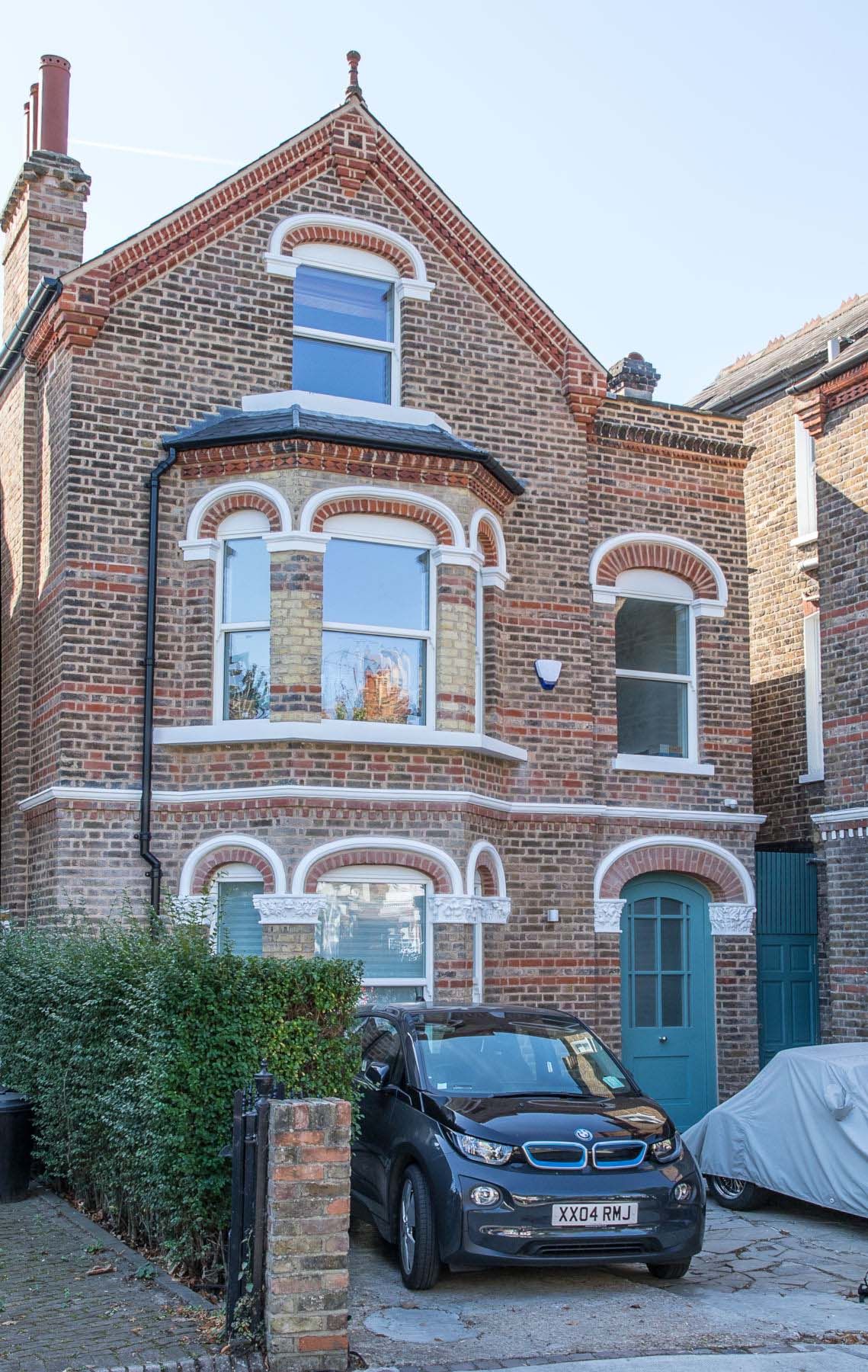
Stamford Brook
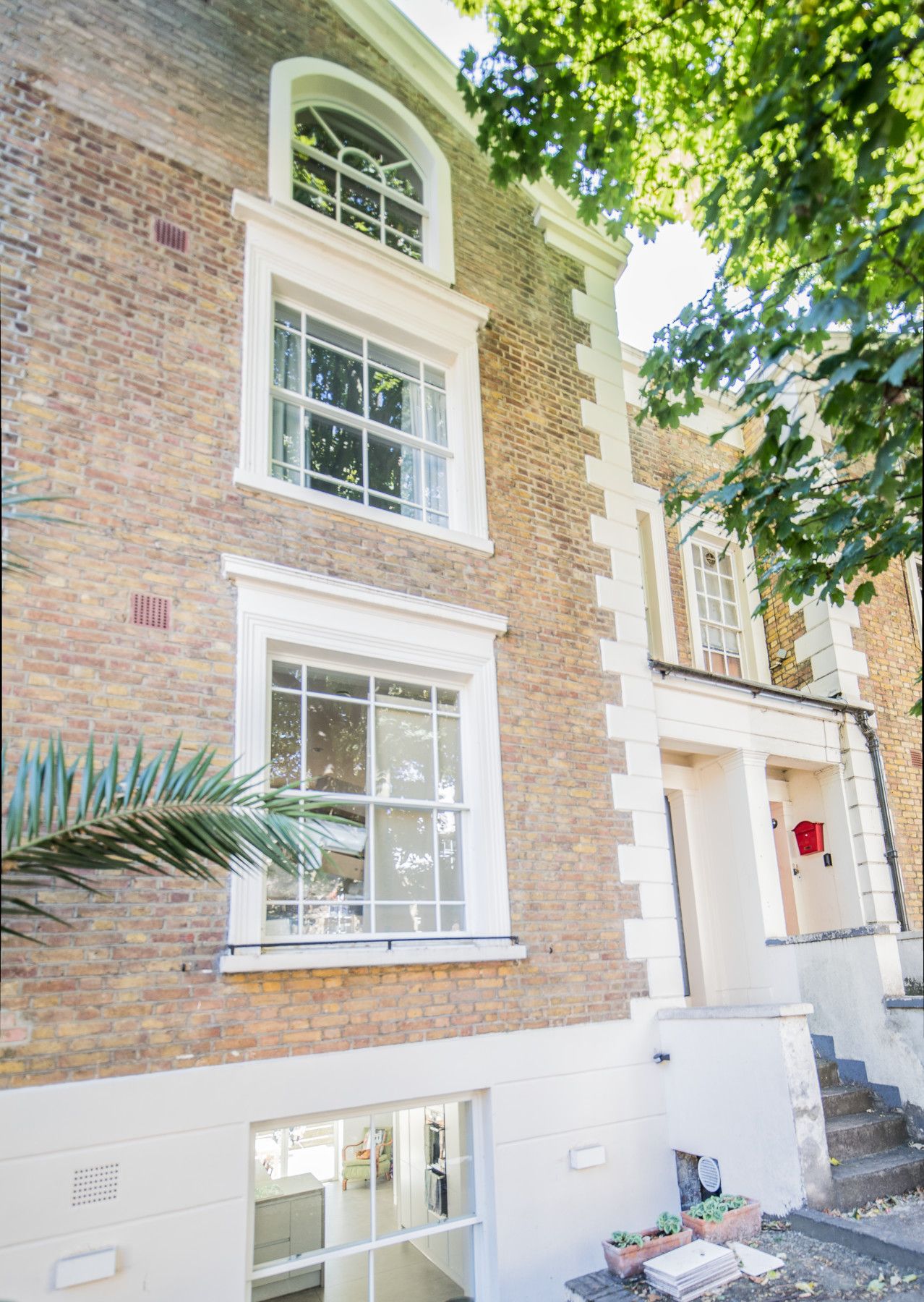
Kennington EnerPHit
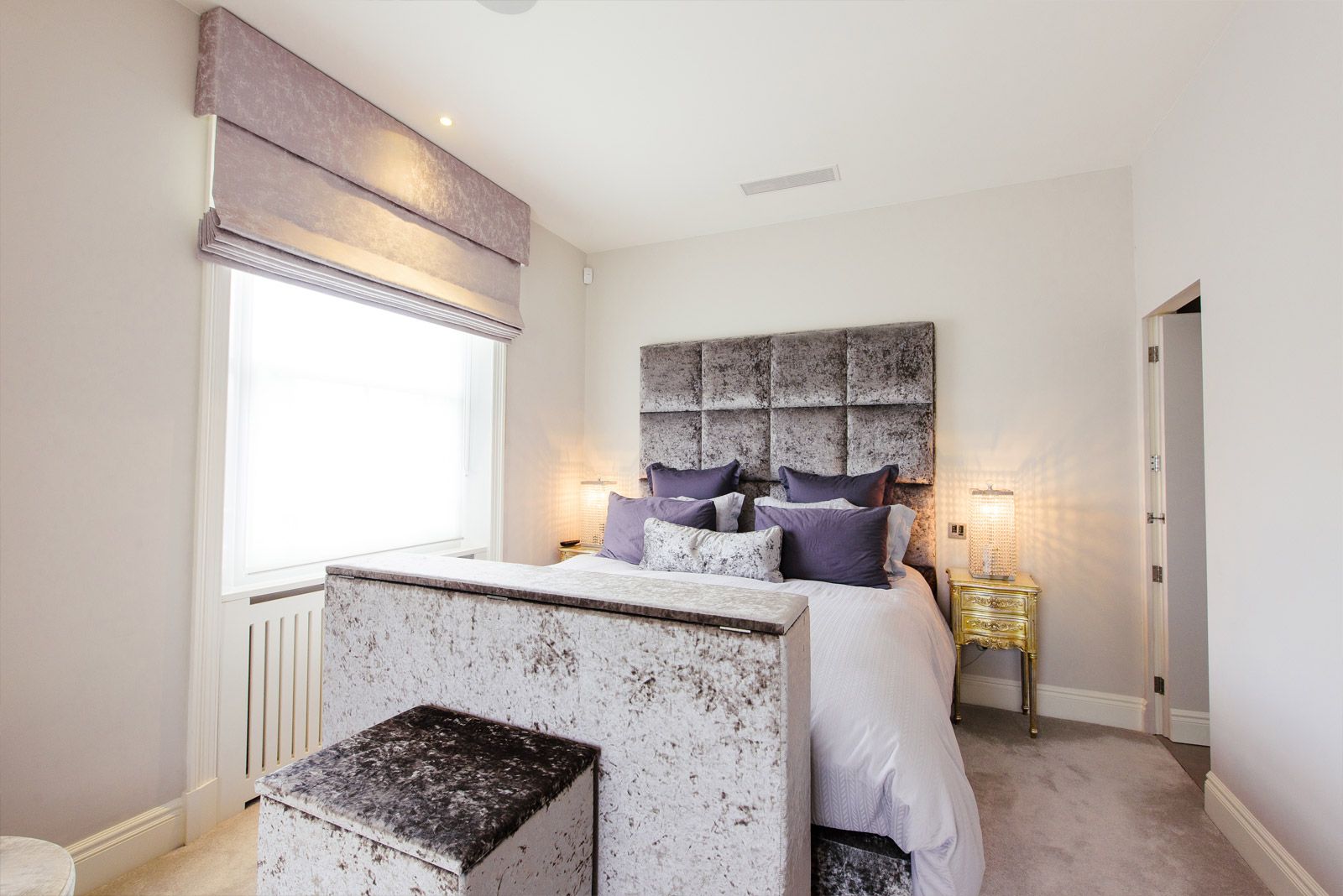
Maida Vale
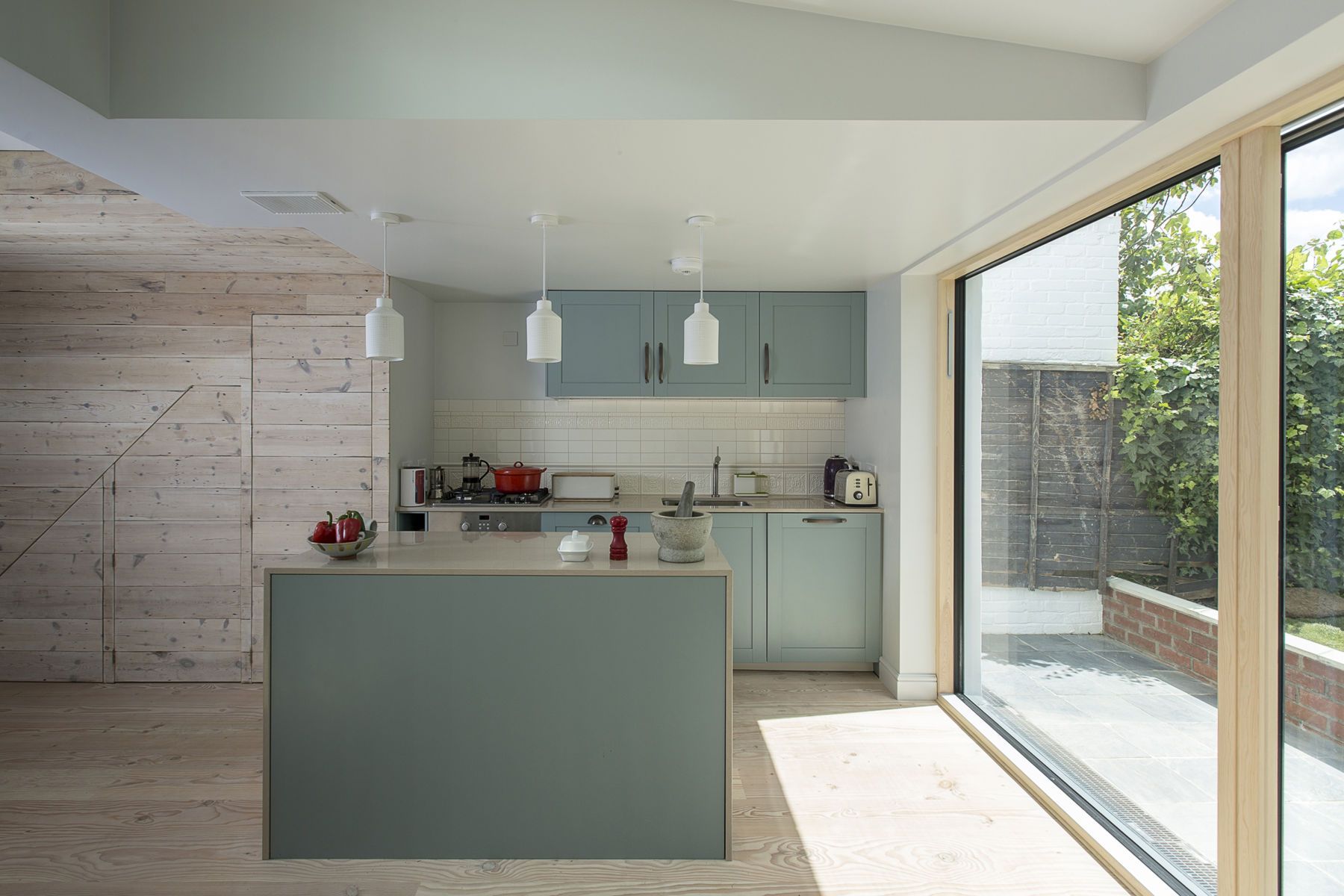
Tottenham

Angel
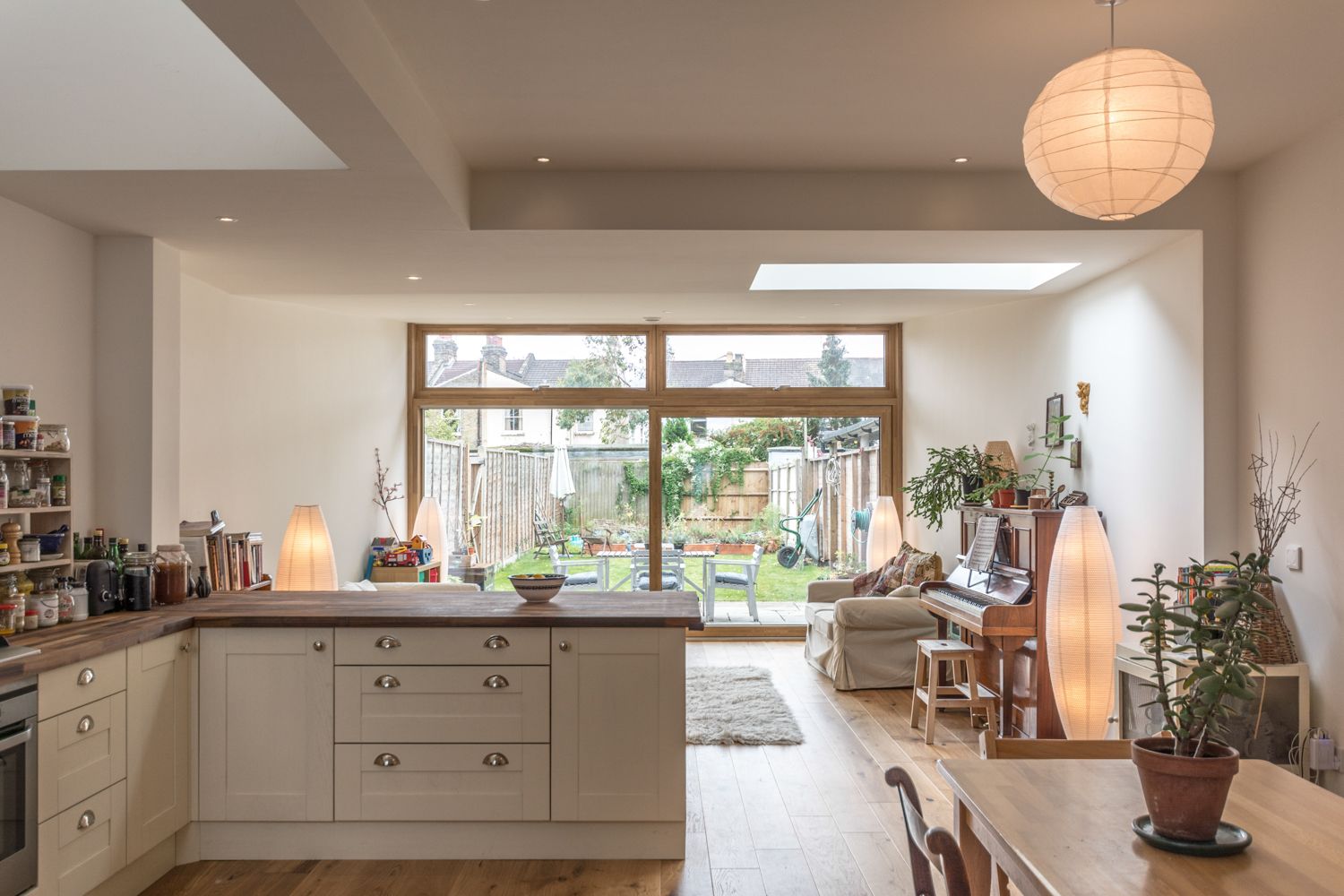
Bounds Green

Kensal Green Passive House
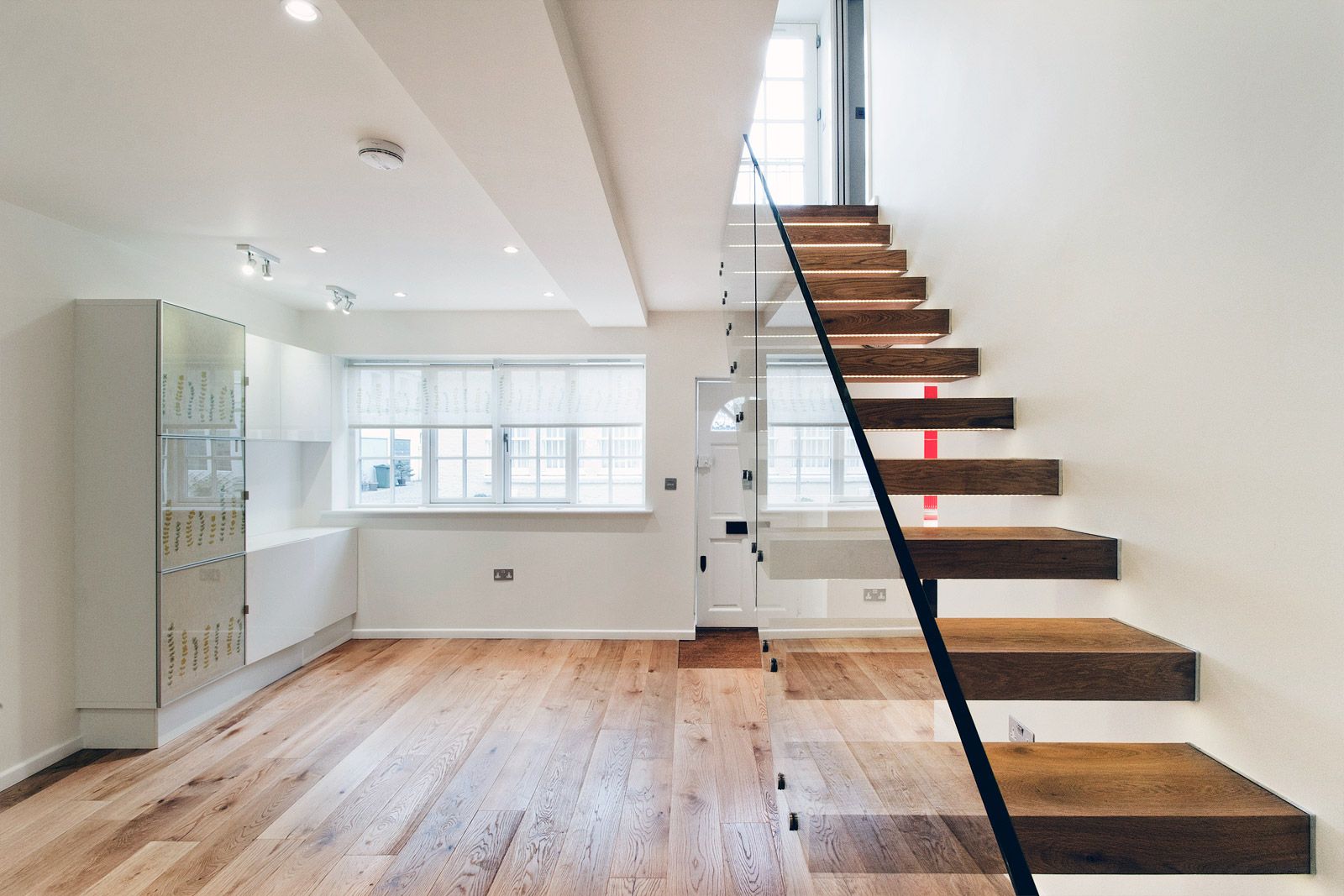
Bayswater
