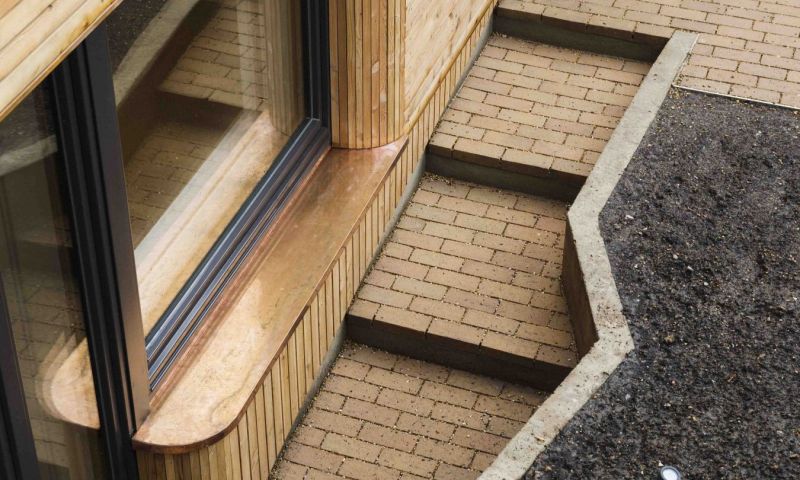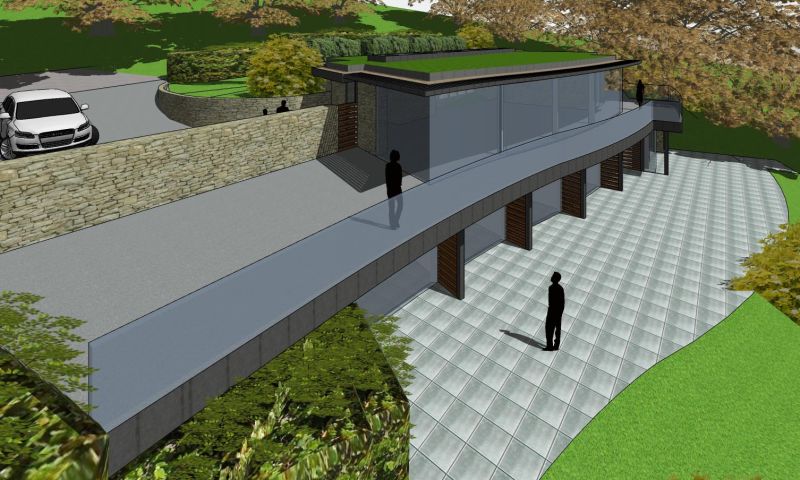Passive House Standard
Free of condensation, damp and mould at 17°+
Uniform comfortable temperature
Quiet
Reduced heat demand = smaller heating system
Go off-grid with renewables
High standard = low maintenance
 Passive House delivers comfortable low energy consumption buildings that perform as designed. Its creation was led by building physicist Wolfgang Feist as a modern approach to reducing energy demand. It is a rigorous benchmarked standard and is fast becoming the world-leading approach in environmentally friendly housing. There are around 40,000 Passive houses in the Europe, around 500 of which are in the UK.
Passive House delivers comfortable low energy consumption buildings that perform as designed. Its creation was led by building physicist Wolfgang Feist as a modern approach to reducing energy demand. It is a rigorous benchmarked standard and is fast becoming the world-leading approach in environmentally friendly housing. There are around 40,000 Passive houses in the Europe, around 500 of which are in the UK.
Passive House takes a holistic multi-strand approach to building design and construction. It strives to achieve high efficiency in several areas to reduce overall consumption. It supersedes all UK planning and building regulations, locking in low energy bills and protection from energy cost inflation. The average heating bill for a 2 bedroom Passivhaus is £50 per year.
Passive houses don’t necessarily look different from houses we are used to. Their comfort and energy performance puts them in a class above existing housing stock.
Fabric First
 Passive houses are wrapped in insulation. Several materials will be layered to provide excellent performance for the lowest cost and narrowest width. Materials will be carefully selected for the required breathability and weather-tightness of their intended location within the building.
Passive houses are wrapped in insulation. Several materials will be layered to provide excellent performance for the lowest cost and narrowest width. Materials will be carefully selected for the required breathability and weather-tightness of their intended location within the building.
 Thermal Bridge Free Design
Thermal Bridge Free Design
Thermal bridges are building elements that transfer heat from within the building envelope to the unheated exterior. In the example shown, heat from inside the building is bridged to the exterior through uninsulated contact with a structural element inside the wall. Other examples could include an uninsulated window frame or a structural timber that portrudes to the exterior of the building. These function as heat sinks, drawing heat out of the building day and night causing high heating bills. Most traditional buildings have thermal bridges as they were not considered during the building design process until fairly recently. Remedying them usually requires extensive building work.
 In the Passive House example to the right, the thermal bridge has been designed out, ensuring the building’s jacket of insulation wraps around the thermal bridge, isolating it from heat or cold.
In the Passive House example to the right, the thermal bridge has been designed out, ensuring the building’s jacket of insulation wraps around the thermal bridge, isolating it from heat or cold.
Mechanical Ventilation With Heat Recovery (MVHR)
 MVHR recycles the heat within your building while ensuring a constant supply of fresh oxygen to every room. It filters pollen and toxins from the air. It works silently in the background to move passive heat generated in the kitchen and bathroom to the rest of the house. An MVHR system rated at 30W consumption will recycle approximately 270W of heat from the air.
MVHR recycles the heat within your building while ensuring a constant supply of fresh oxygen to every room. It filters pollen and toxins from the air. It works silently in the background to move passive heat generated in the kitchen and bathroom to the rest of the house. An MVHR system rated at 30W consumption will recycle approximately 270W of heat from the air.
 MVHR does not perform in draughty buildings. Passive houses require an airtightness of 0.6 air changes per hour or less. This is ten times less draughty than UK building regulations require!
MVHR does not perform in draughty buildings. Passive houses require an airtightness of 0.6 air changes per hour or less. This is ten times less draughty than UK building regulations require!
Triple Glazed Windows With Insulated Frames
 Meeting thePassive House standard requires high performance windows with insulated frames. Although they may look the same as normal windows, these windows will do a much better job at keeping you warm and preventing condensation. They reduce the heat load of the building and improve comfort.
Meeting thePassive House standard requires high performance windows with insulated frames. Although they may look the same as normal windows, these windows will do a much better job at keeping you warm and preventing condensation. They reduce the heat load of the building and improve comfort.
 We employ fifty builders across seven teams and all have worked on Passive House or low energy projects before. Most of them have proven air-tightness skills. We offer regular internal training to help them upskill and there are toolbox talks during all projects when new techniques are developed and applied. Please see Our Team to learn about our employees’ skills.
We employ fifty builders across seven teams and all have worked on Passive House or low energy projects before. Most of them have proven air-tightness skills. We offer regular internal training to help them upskill and there are toolbox talks during all projects when new techniques are developed and applied. Please see Our Team to learn about our employees’ skills.
We always start projects with all the necessary tapes and membranes on site. We use Proclima airtightness materials as we have found them to be cost-effective and all our team-members know them well.
 Our team members have rare skills in getting old sash windows refurbished and draught proofed to very high standards. We can refurbish shutter boxes and have worked with vacuum glass. Please see examples of this in Bloomsbury.
Our team members have rare skills in getting old sash windows refurbished and draught proofed to very high standards. We can refurbish shutter boxes and have worked with vacuum glass. Please see examples of this in Bloomsbury.
Checking airtightness prior to official pressure tests is essential and for this we have our own fan. This drives up build quality and saves our client’s money. Every project is planned so that the building is tested prior to any boarding, finishing or services installation. This allows us to check the airtight envelope a number of times during the construction process, helping us to achieve a good final result and preventing nasty, costly surprises late in the build.
 All of our heating and electrical engineers and installers have worked on Passive House projects. They are aware of the importance of the airtight layer and will not punch holes in it and cover them up to speed up their work.
All of our heating and electrical engineers and installers have worked on Passive House projects. They are aware of the importance of the airtight layer and will not punch holes in it and cover them up to speed up their work.
We are one of very few Green Building Store approved MVHR installers. This was a result of inspections of our installations that were found to be of the highest standard. GBS introduce us to all their London clients and recommend that we install their systems.
We offer Loxone Smart Home systems to integrate services, MVHR and more in a single easy to use interface that can be controlled from a custom Smartphone app.
We feel that good communication between architects, clients, project administration and builders on site is essential to delivering successful high quality builds. We have embraced cloud technology and use an integrated project management system to ensure that all drawings, information and updates are immediately available to all parties 24/7. Please see our Cloud-Based Project Management page to learn more.



Recent Projects
“We found Rafael polite and enthusiastic, and very quick to grasp what we wanted from the build – he has great communication skills.”
“Bow Tie are meticulous in how they do things”
“This house is cosy and comfortable but in a natural way. Our old house was of similar scale, area and build and if you wanted to heat a room you had to blast it and the air would then be very dry and that heat would quickly leak out.”
“We’re expecting a dramatic reduction in costs. We now know how much energy we’ve used (in March) and we rarely have the heating on compared to this time last year in our old house.”
“Rafael is very familiar with the latest building technologies and is always on hand to offer suggestions and advice on the practicalities of achieving the desired end product.”





