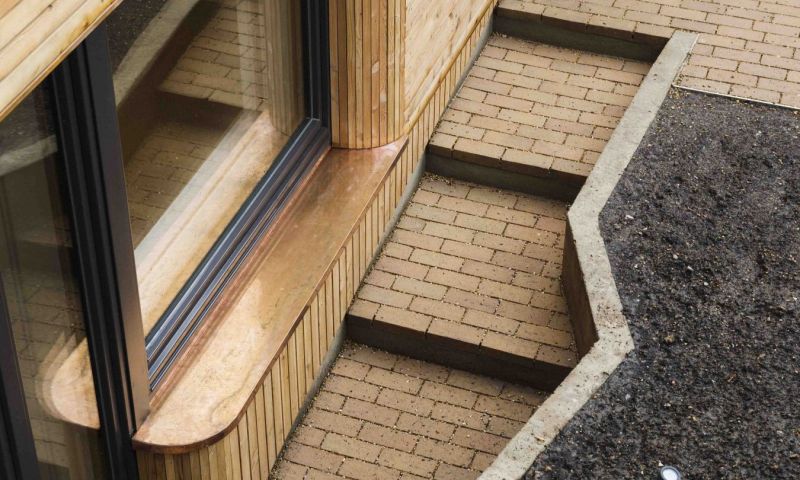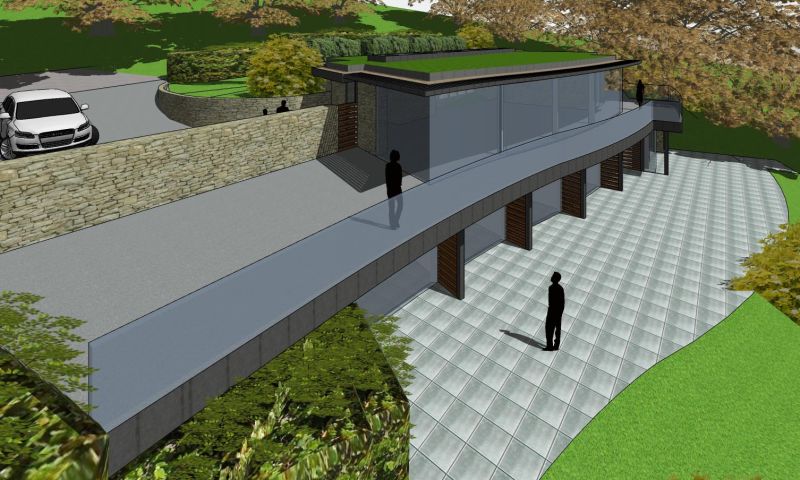Project Management Platform
Some years ago we became frustrated with the amount of extraneous paperwork generated by building projects and the lack of accurate cost control mid project.
To remedy this we began using cloud based project management software to help us, our architects and our clients keep track of the progress of each of our sites.
We have since rolled it out all our foremen and all our sites, giving you the power to see what is happening every hour of every day on your project.
Our software enables:
- Computer, tablet and smartphone access to project data 24/7/365
- One location for all information and communication related to the building project.
- Clients to see the entire process on-site with access to all daily photos and videos taken by our foremen.
- Stakeholders to approve documents, and see invoices for large orders.
- Clients to make selections such as materials, windows, floor finishes, colours and tiles. We give you options and you choose, or create your own product and pricing options.
- Help-desk style tracking of queries and responses grouped to relevant construction elements.
- Stakeholders to generate change orders when their selections change.
- Clients to view and approve requests for extra work.
- Day-by-day cost control so stakeholders can see how much has been allocated for each level of the construction schedule and how much has been spent to date.
- Constant access to latest versions of insurance documents, contracts, drawings and all contacts for key contractors.
- Storage and archive of all snagging, guarantee and warranty information.
- Reduced administration workload and associated costs allowing us to bid more competitively.
- Automatic logging of weather conditions.
Our software eliminates:
- Lengthy email discussions that can be hard to find at a later date.
- Having to keep track of all physical paperwork.
- “When you said X I thought you meant Y” – all changes, decisions and the date they were made are recorded on the system for all to see.
- Any Confusion over ongoing project costs.
- Any delay between seeking logged information and obtaining it.
Our software aids the Passivhaus certification process:
- Photographs of every invoice and package label are logged
- Progress photos of key construction elements are logged
- The certifier can track construction progress without visiting site and if necessary can flag areas that need change. Regular checks to the software is a better use of their budgeted time than journeys to site.
Not everything goes according to plan but because we have daily reports, if something goes wrong we have the opportunity to act straight away.
Our expertise in M&E installation has been recognised by Green Building Store and Loxone smart home intelligent systems and we are their recommended installers.
Recent Projects
“The house definitely meets expectations and exceeds them in some areas, the heat comfort is very big, the noise is much less than it was, overall very happy with it.”
“It quickly became clear that Bow Tie want to do a good job, they want their work to be to a high standard, no problem is too small to discuss and identify solutions, and they really want to get it right.”
“Rafael is very familiar with the latest building technologies and is always on hand to offer suggestions and advice on the practicalities of achieving the desired end product.”
“I have enormous respect for Bow Tie as a contractor: It’s a real pleasure not having constant battles and headaches from a builder trying to do the bare minimum.”
“We had a lot of people stay over Christmas, some quite elderly, who were concerned about being in a big old house in Winter and being cold and we received a lot of complements on the comfort and easy warmth. There is no higher accolade than complements on your house from your mother-in-law!”





