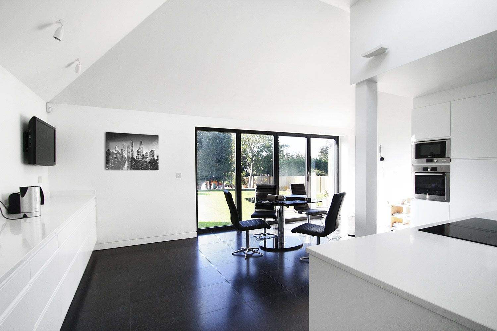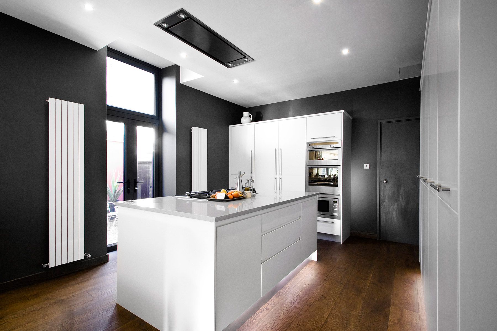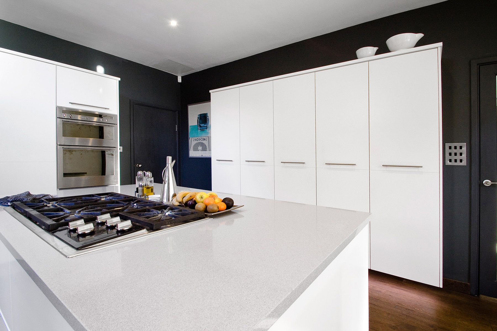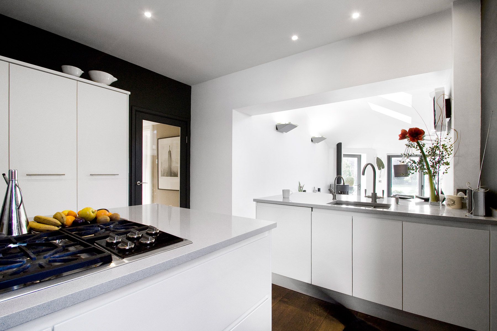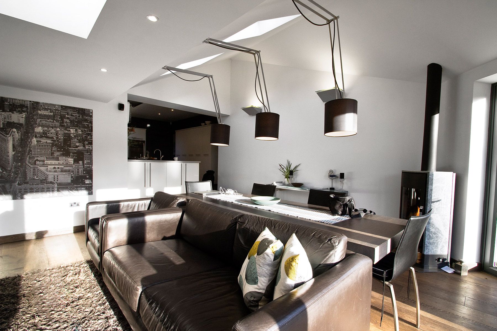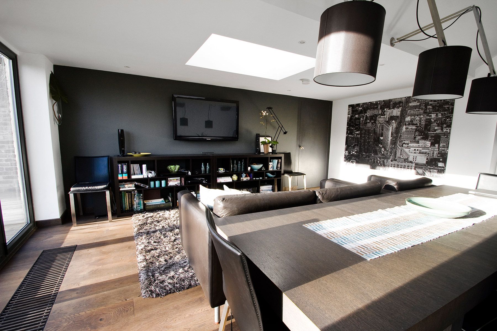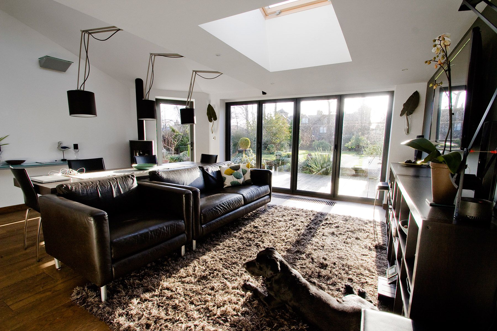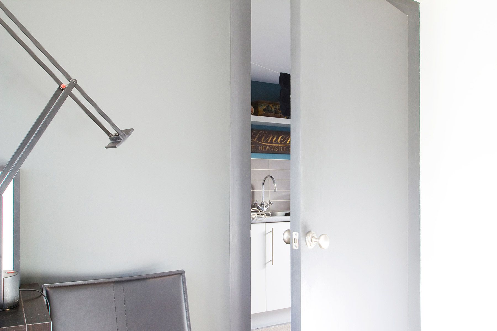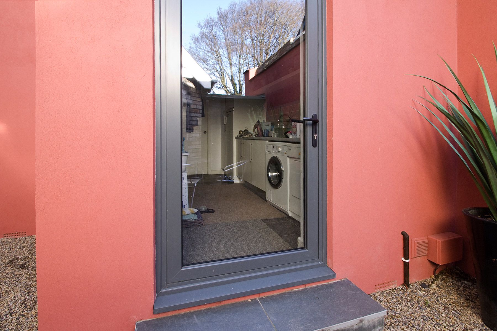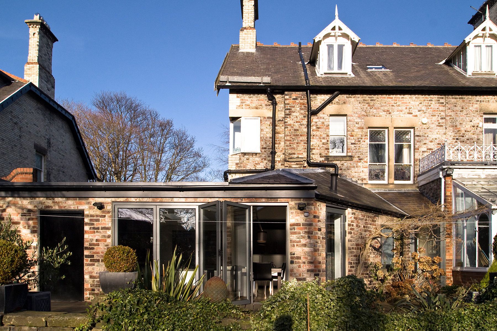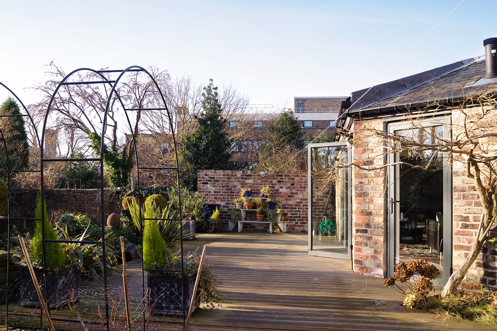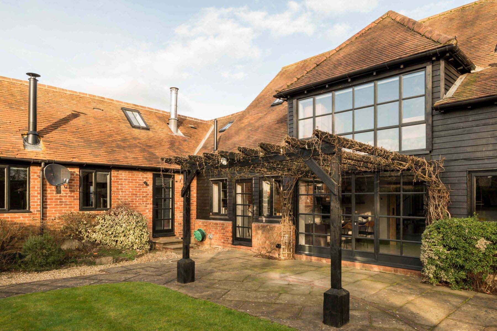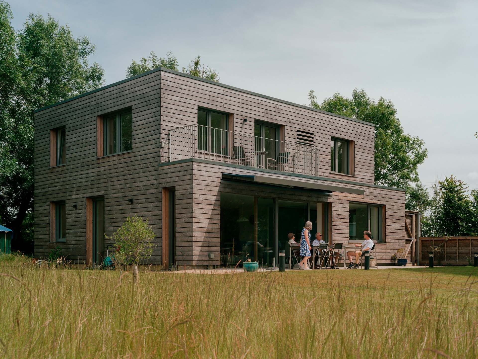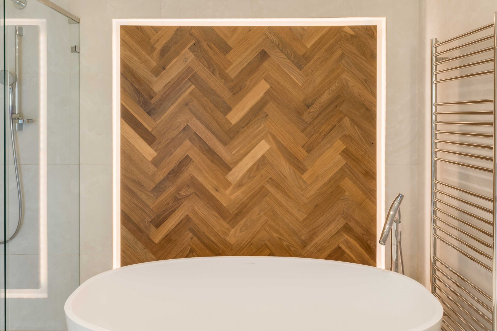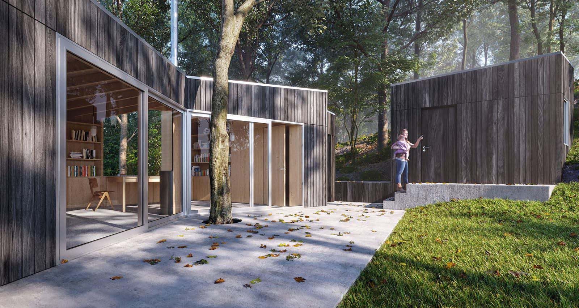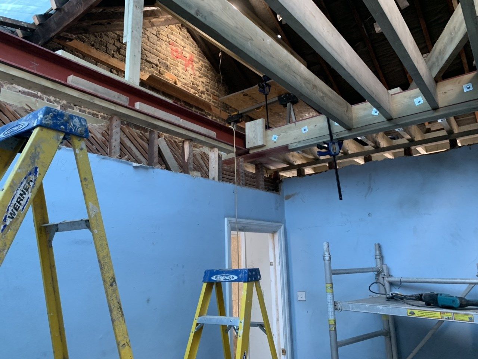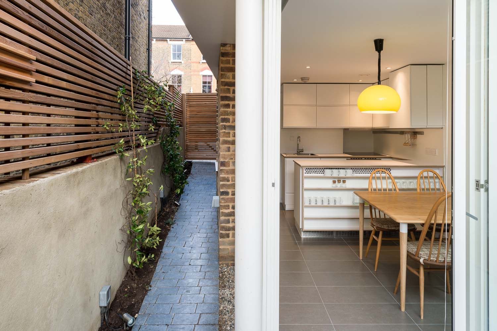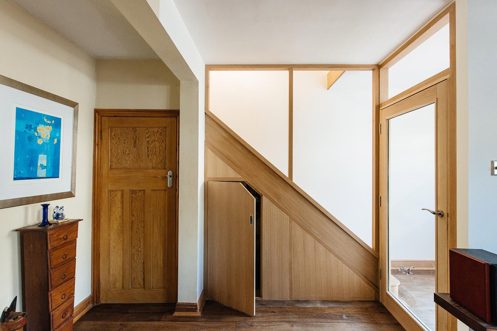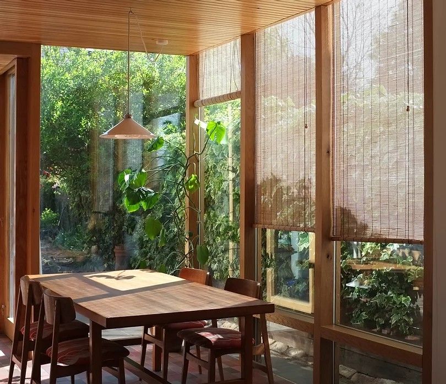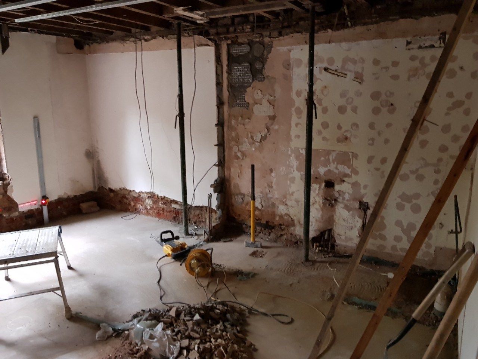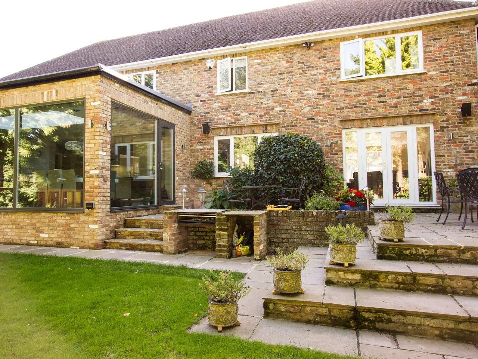Osborne Villas
Project Description
The client was looking for contemporary all-in extension where he and his wife could spend most of their time away from the cold draughty main house. We created an open plan living room, kitchen and dining room with access to garden and utility.
Traditional brick construction was utilised to match the existing building. The client chose high thermal specification windows and doors to maximise heat retention.
“All the onsite employees were polite and meticulously tidy, doing their very best to fit in around us.”
“It quickly became clear that Bow Tie want to do a good job, they want their work to be to a high standard, no problem is too small to discuss and identify solutions, they really want to get it right.”
“Bow Tie Construction were very professional, they did things to a very high standard and paid a lot of attention to detail. When small issues were flagged here or there they were always keen to investigate and fix them.”
“Rafael demonstrated a great knowledge in respect of building work and was able to draw plans and give advice regarding interior design.”
“I have enormous respect for Bow Tie as a contractor: It’s a real pleasure not having constant battles and headaches from a builder trying to do the bare minimum.”
Interested in working with us?
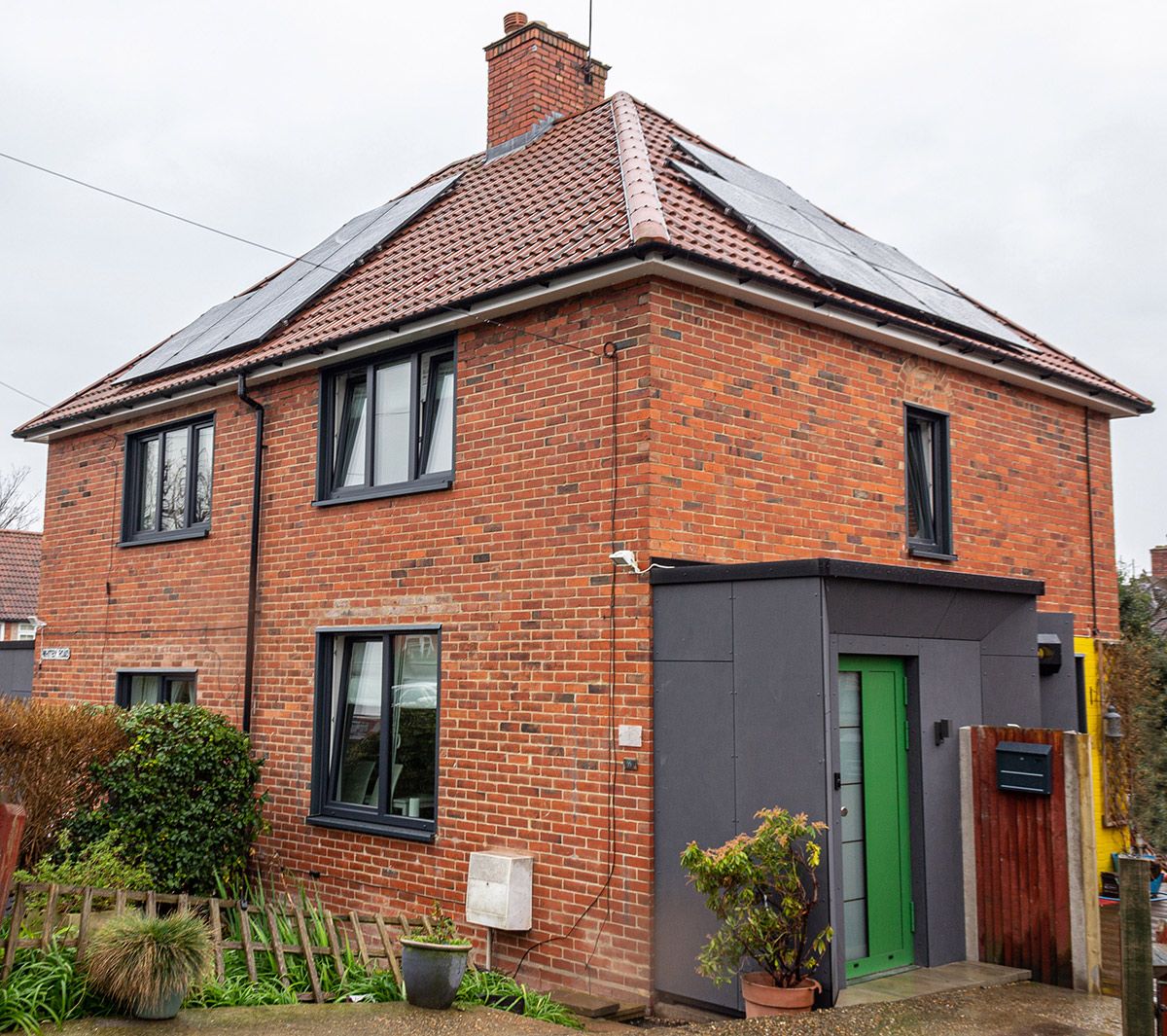
Sutton Energiesprong 6

Notting Hill Mews House Retrofit
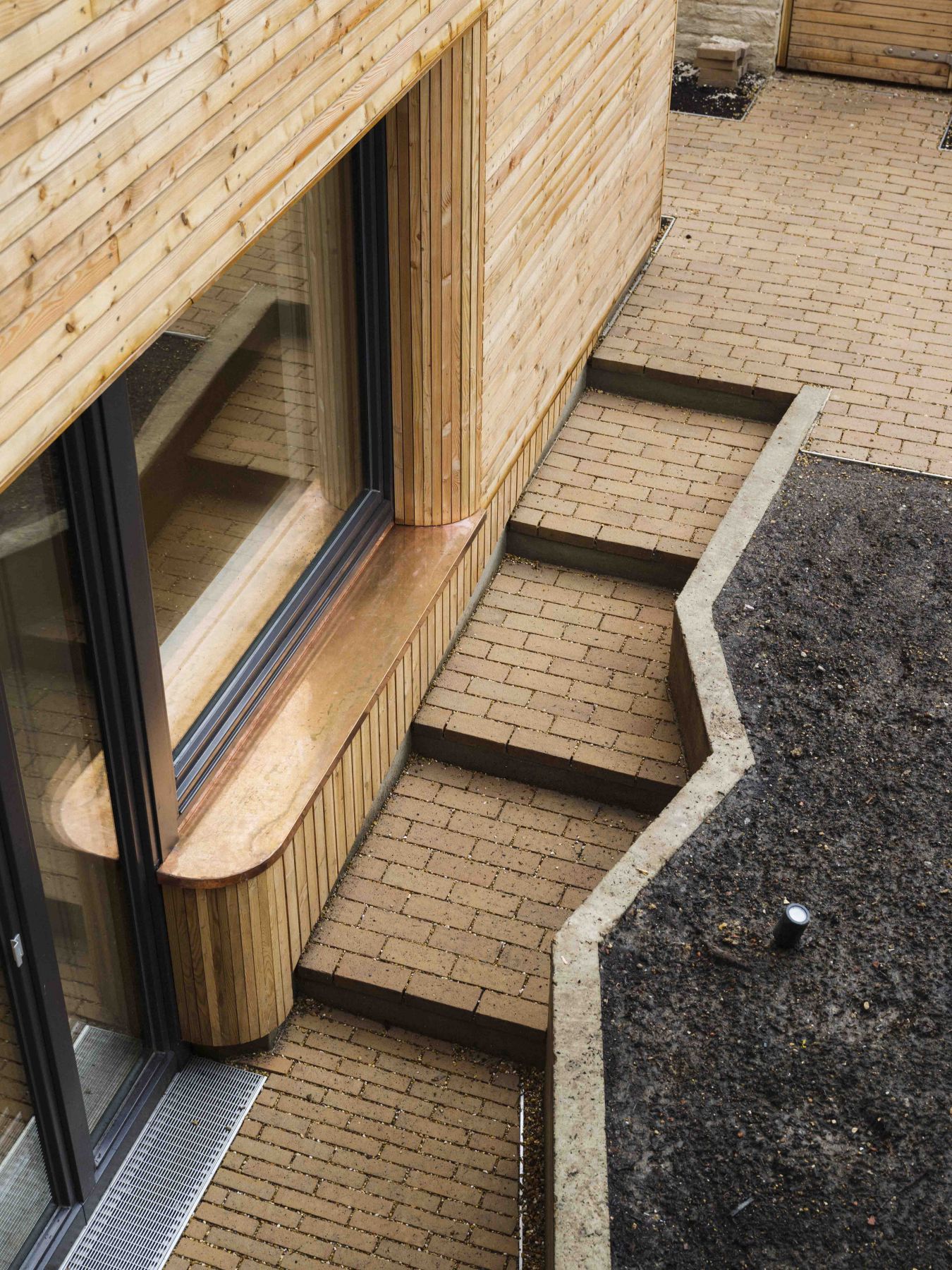
Max Fordham House
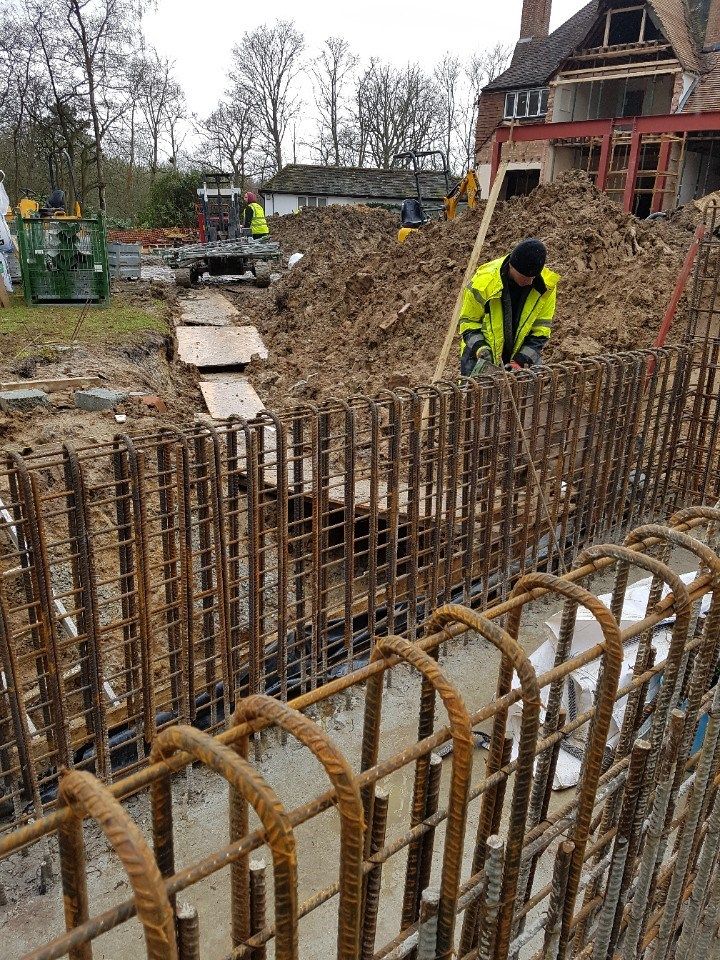
Potters Bar
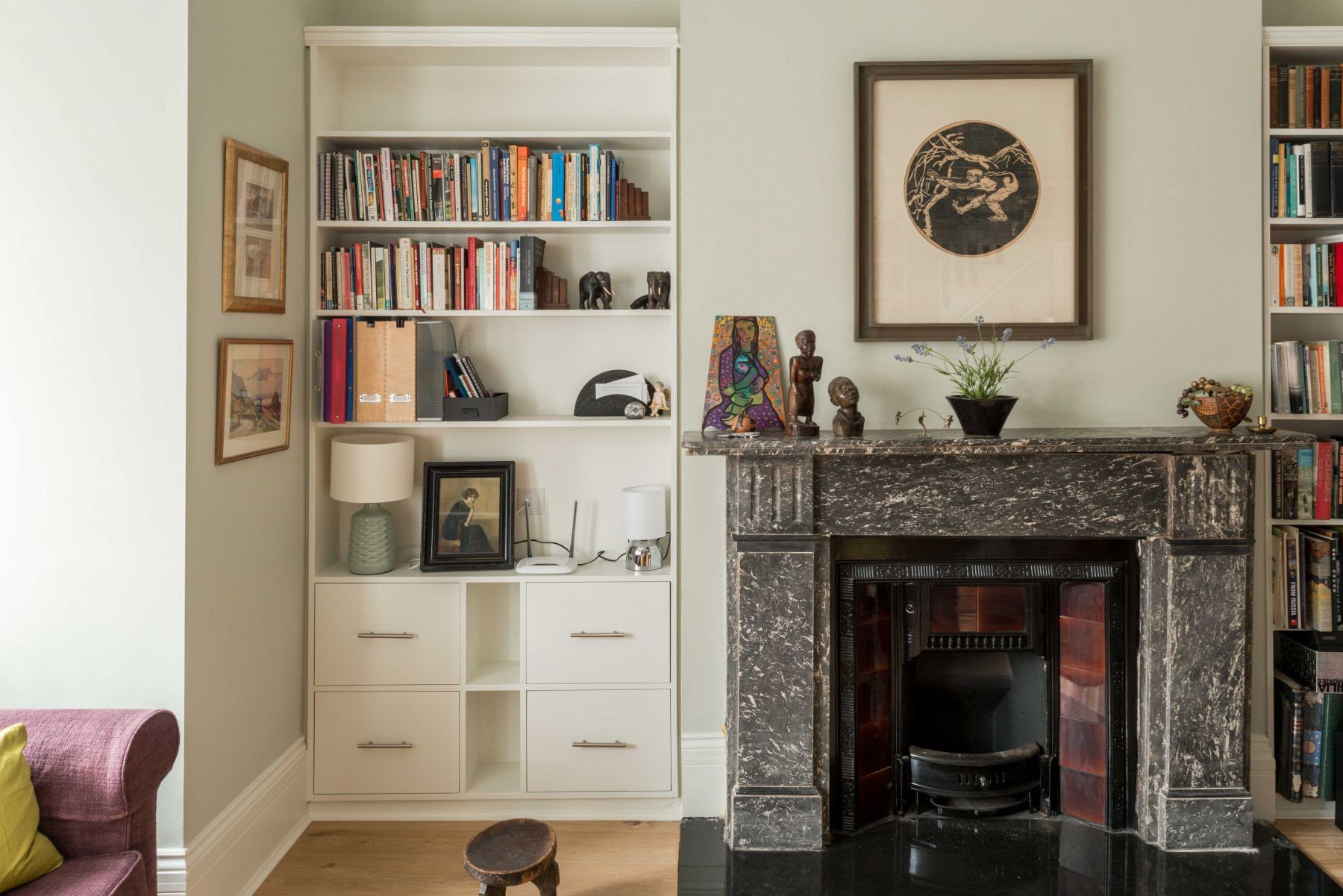
Muswell Hill EnerPHit
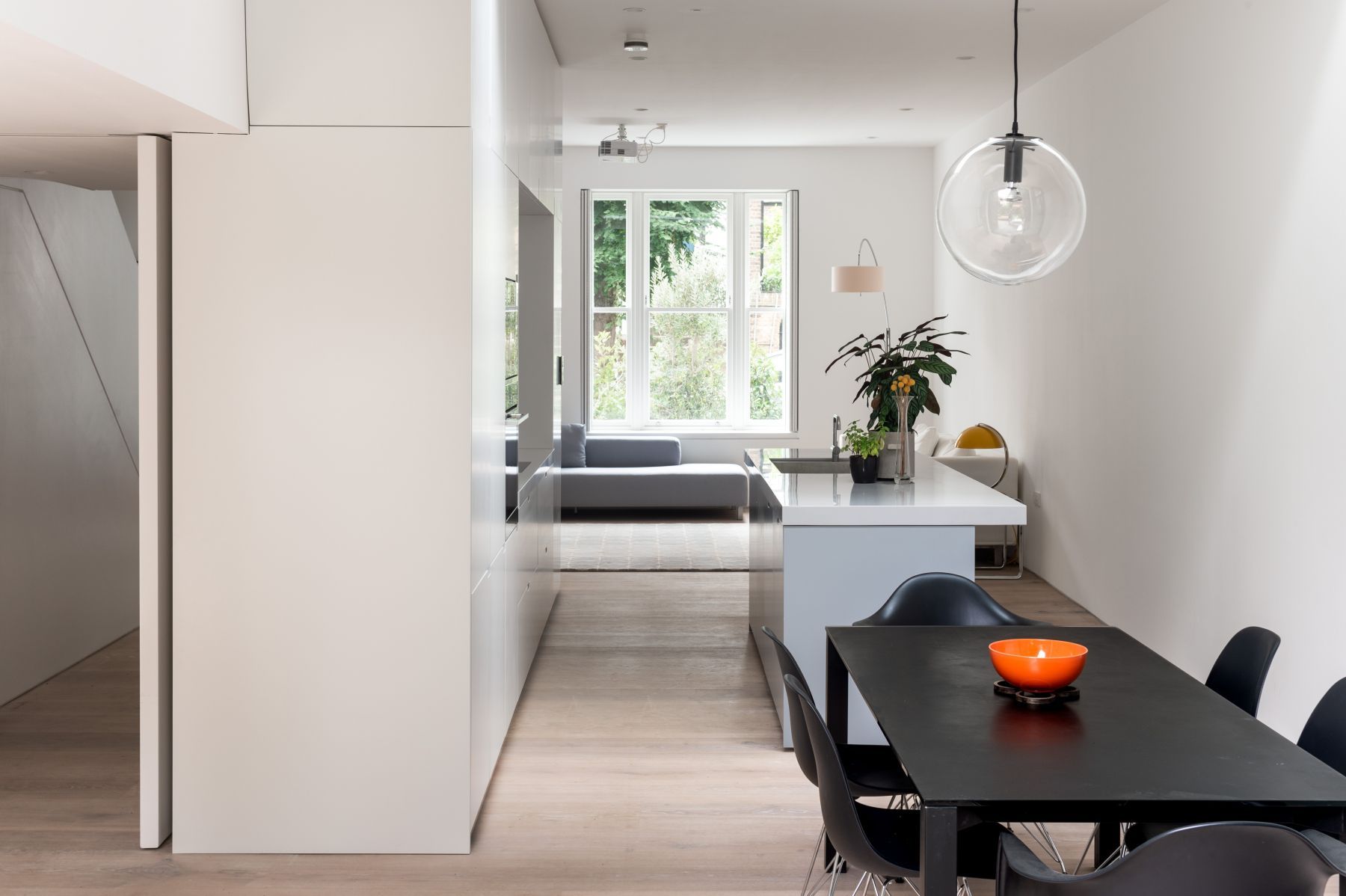
Kentish Town
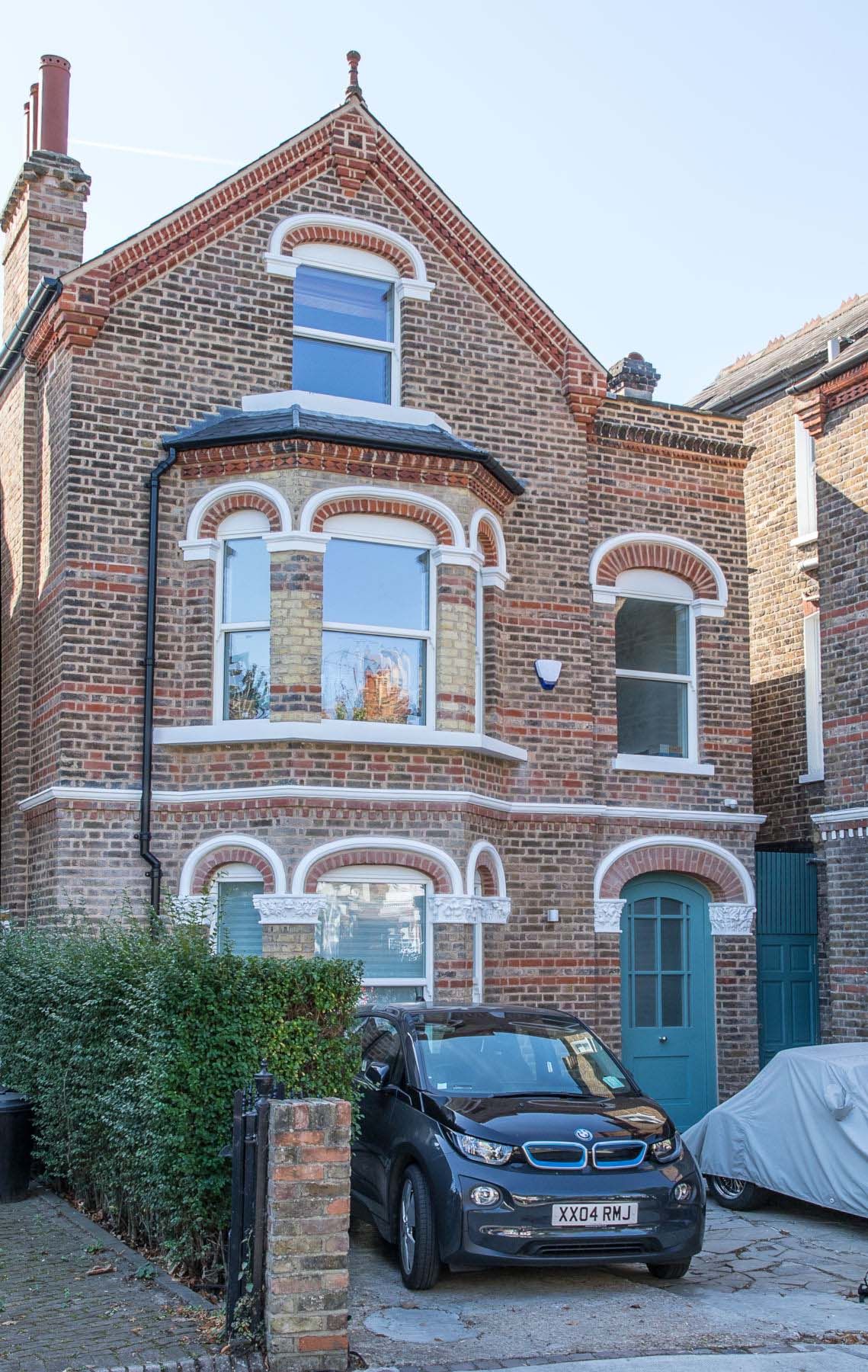
Stamford Brook
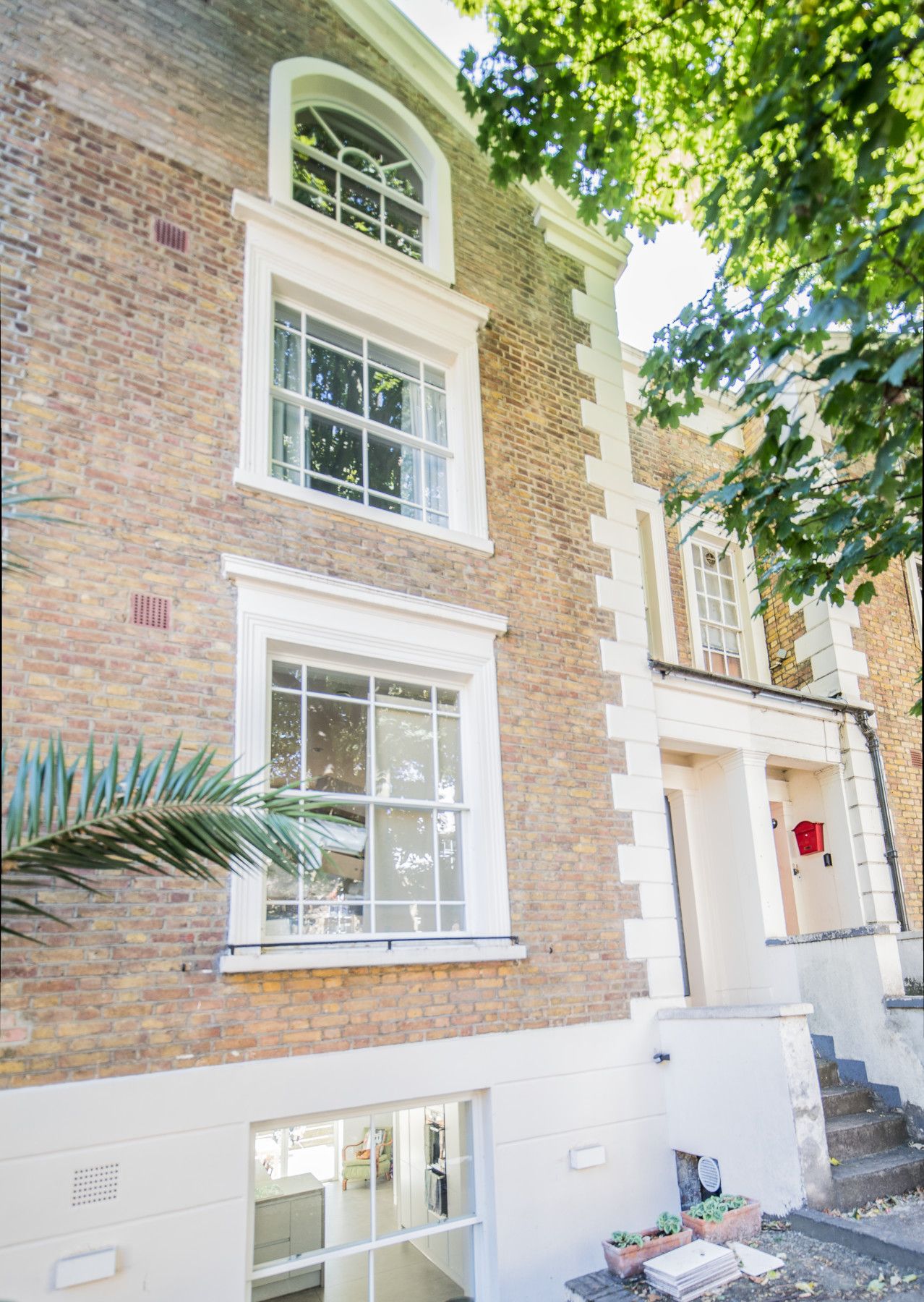
Kennington EnerPHit
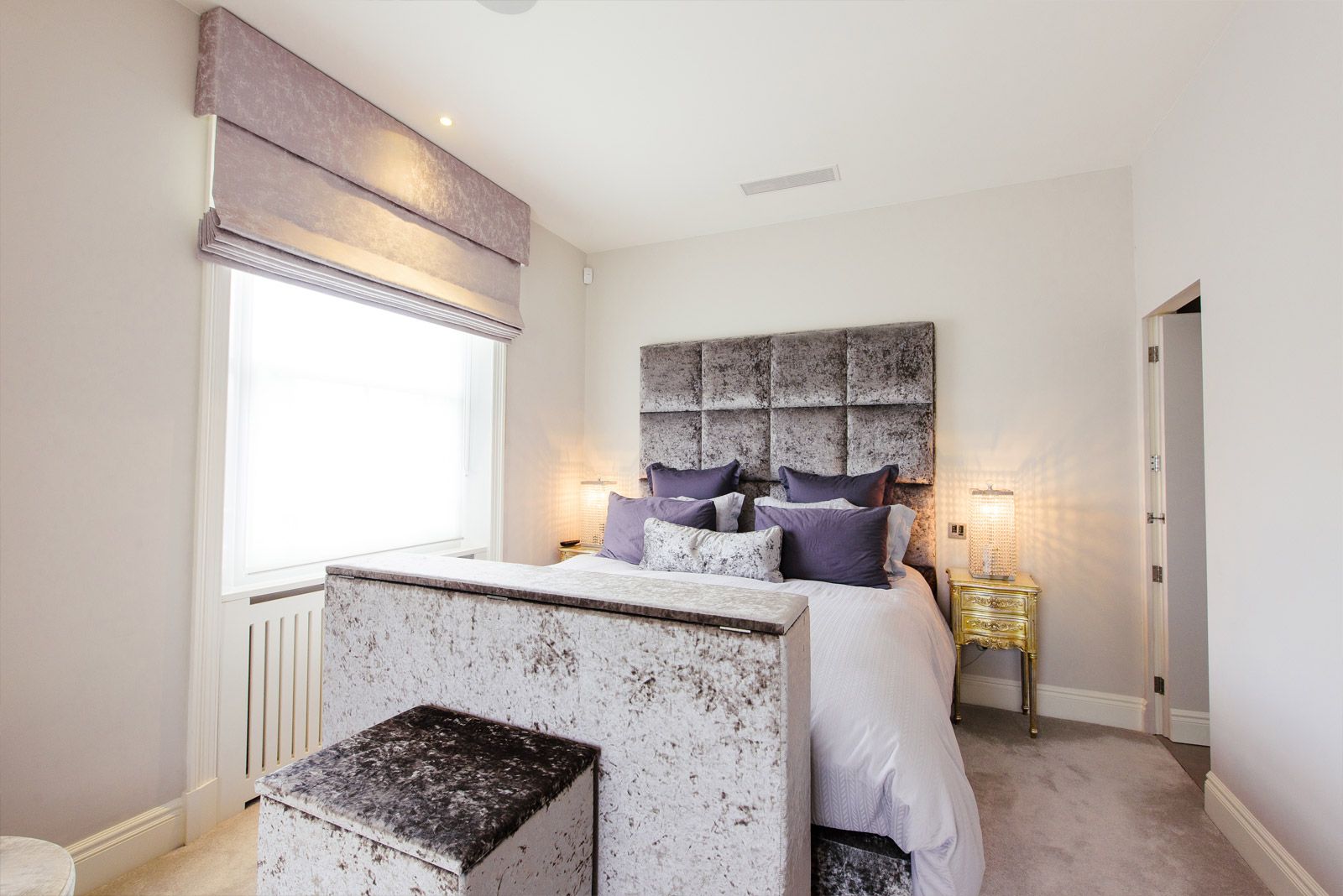
Maida Vale
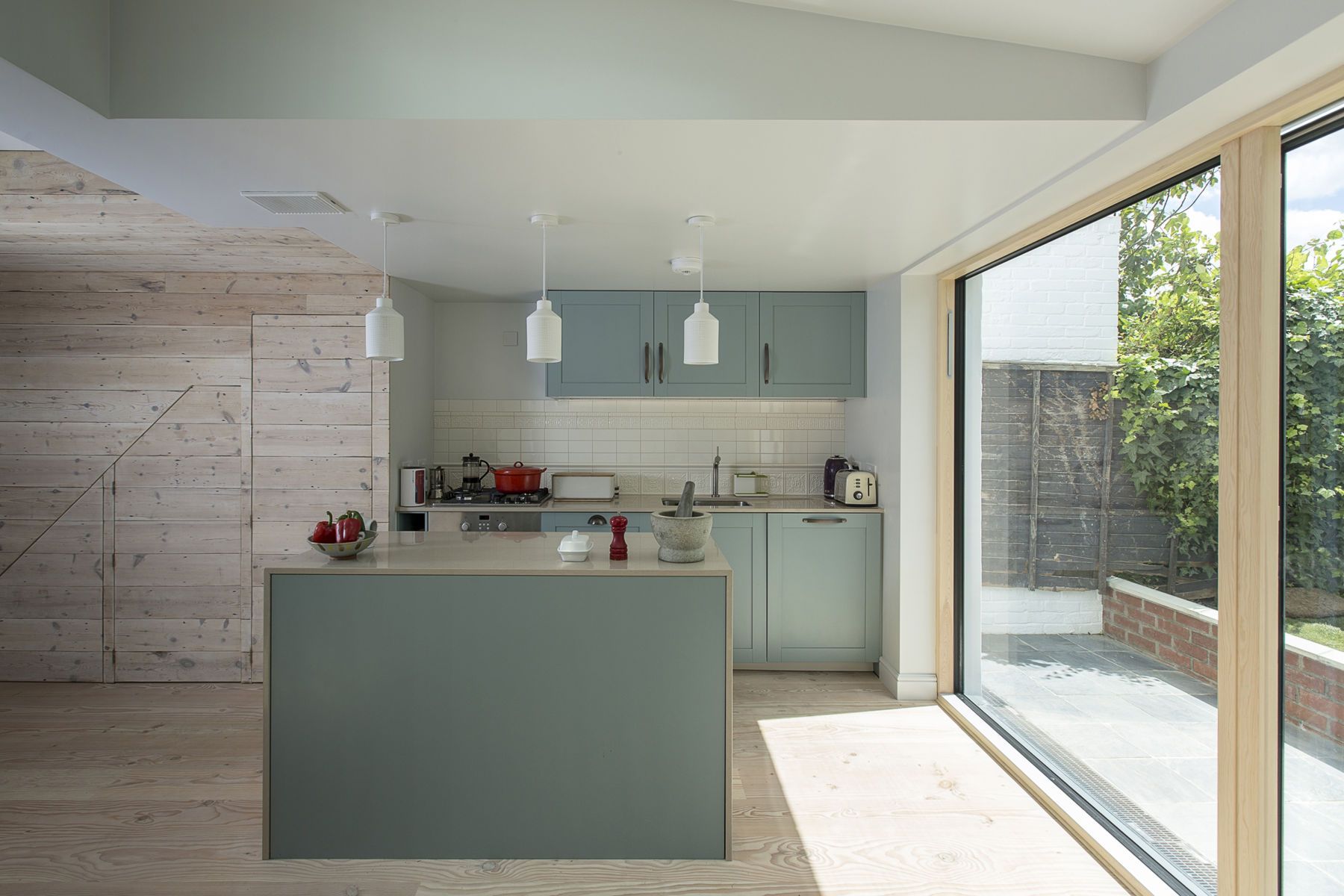
Tottenham

Angel
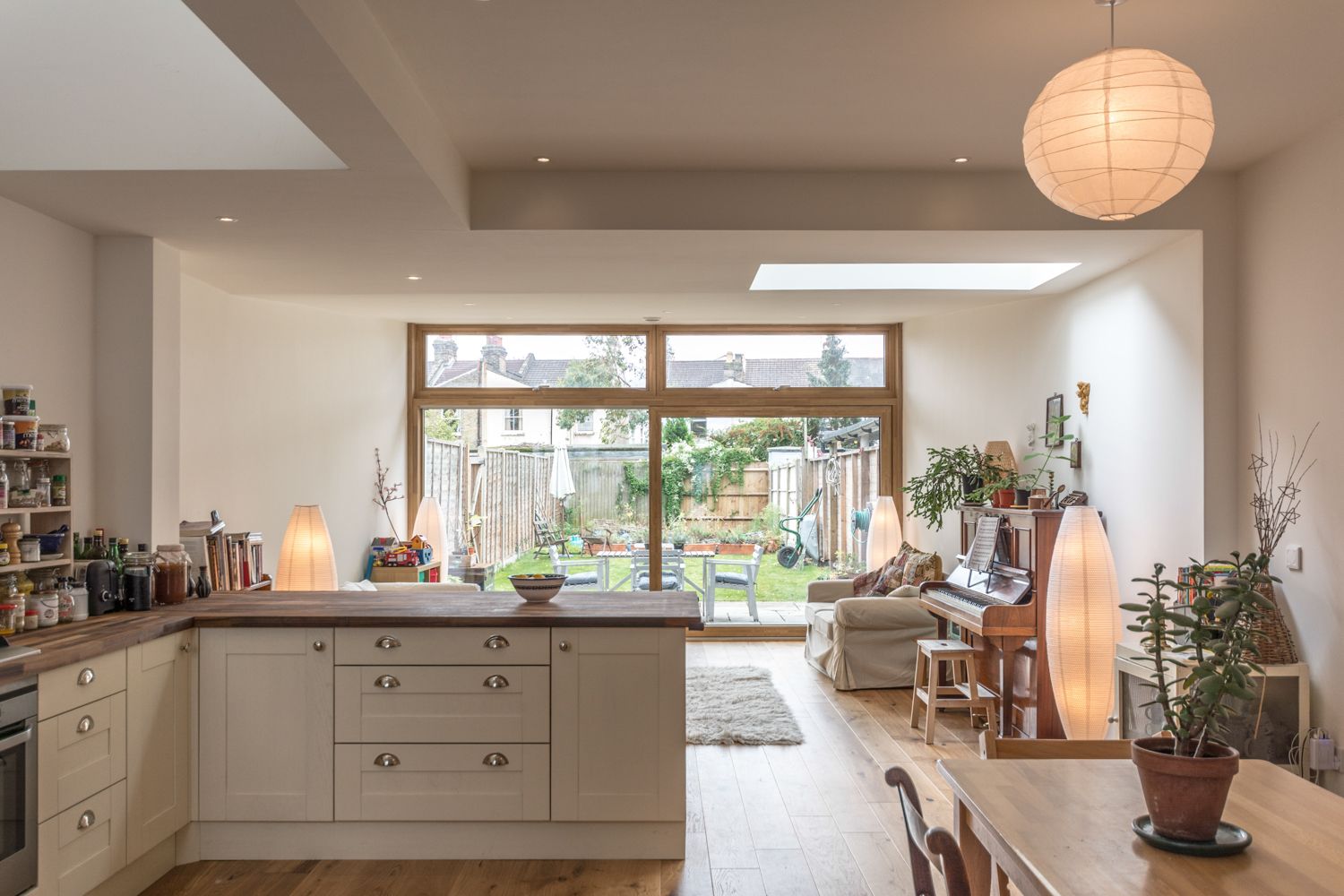
Bounds Green

Kensal Green Passive House
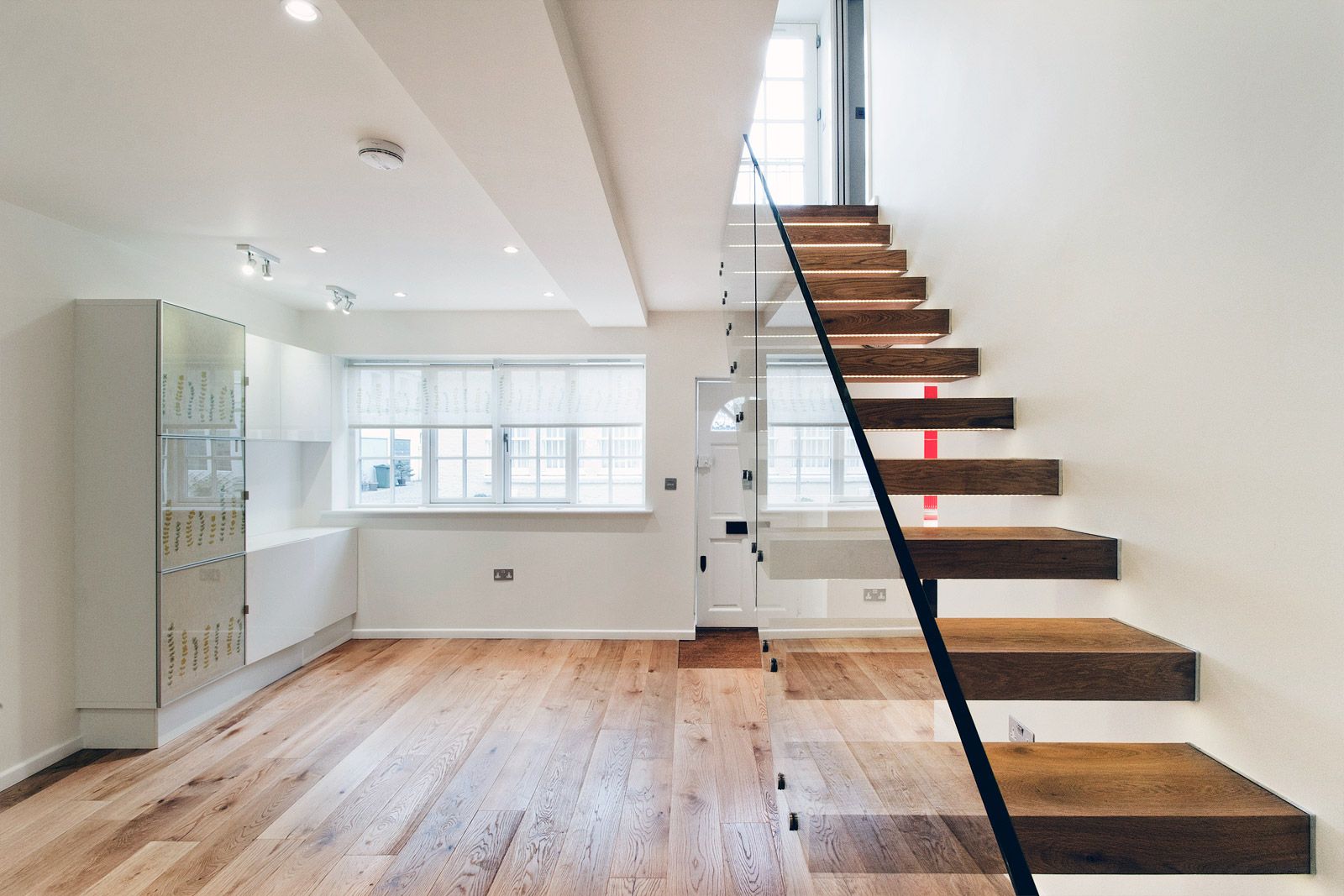
Bayswater
