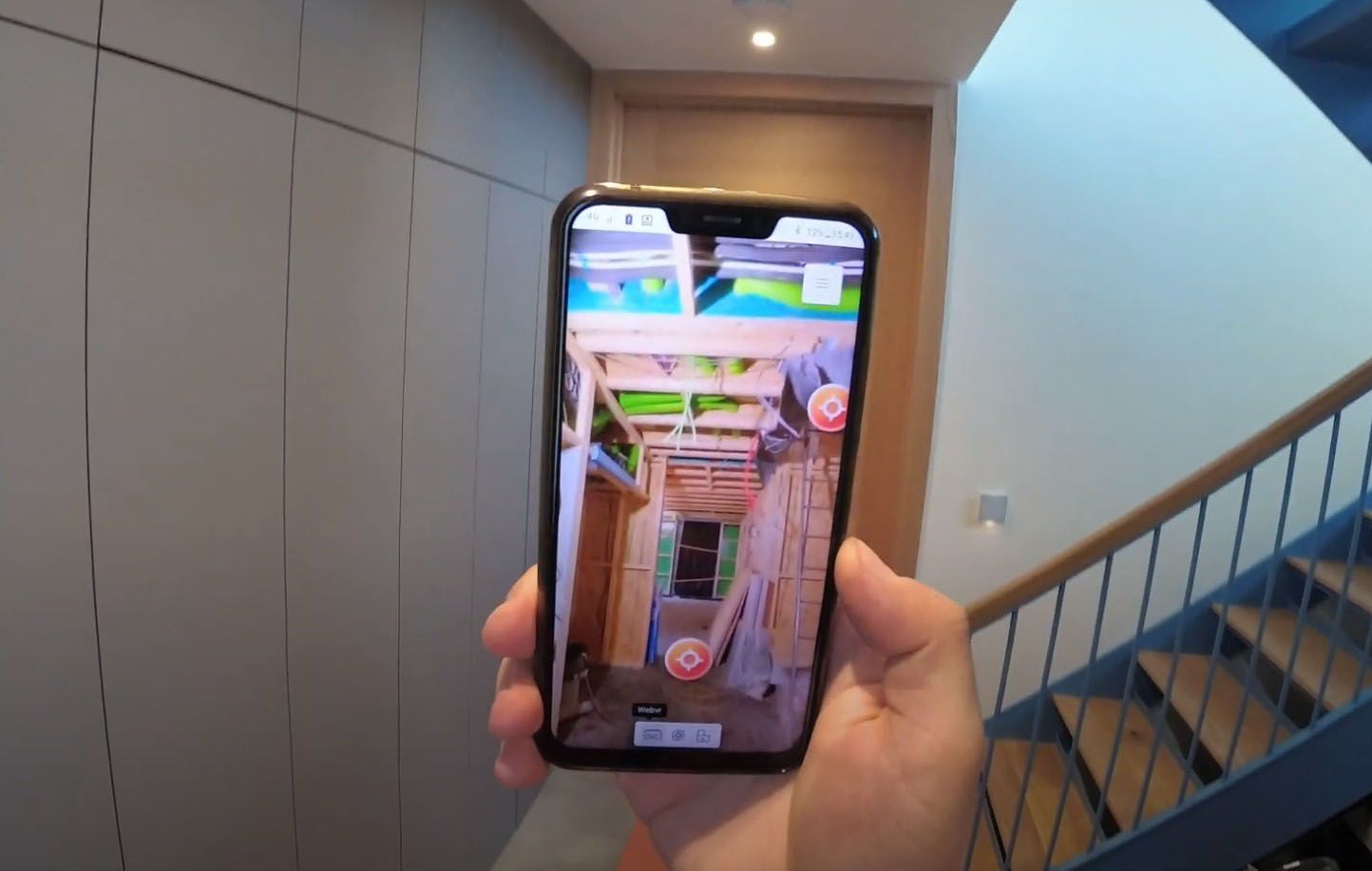Max Fordham House – RIBA House of The Year 2019 Longlist


We are delighted that after Eight years of delivering some of the UK’s most technically challenging family homes our Max Fordham House project has received a RIBA London 2019 Award and RIBA London 2019 Sustainability Award. We were also shortlisted for a SECBE Construction Excellence award. the house was featured in ‘Grand Designs: House of The Year’ Season 5 Episode 3.
Construction and Challenges
There were significant challenges during the build all of which Bow Tie Construction successfully overcame to win RIBA awards. The house is built on Europe’s longest mews, a narrow one way, consisting of listed cobbles. This made deliveries difficult, all materials had to be manually loaded into the site and there was little storage space. Extensive excavation was required to give the building sufficient foundations to support its own weight and the weight of the water on the planted areas. A variety of construction methods are used within the house including reinforced concrete cast in-situ, blockwork and timber frame. Correspondingly a variety of insulation is used including wood fibre, rigid board, mineral wool. Each buildup has its own airtightness detail which must be learned and implemented by our builders. Photos of the build process are on the project page.
What Makes it Special?
The project has a number of completely unique features. It is built on an infill plot between two existing terraced houses. These front onto a mews and were originally built at the ends of the gardens of existing terraced houses. We collaborated with bere:architects on the project and we cannot say enough good things about them. They are led by Justin Bere one of the luminaries of the British Passive House scene and the author of the first English language book on the topic.
Biodiverse. Good for Plants, Good for Wildlife, Good for Us All
With their high quality design, consideration of SUDS requirements and features that would enhance the biodiversity of the street, bere:architects were able to achieve planning for a 3 storey building with a front facing terrace when all adjacent buildings are two storey. Max Fordham House is designed to slow the release of rainwater into drains and its roof terraces and planter terraces employ a considerable number of trees to help absorb this water to provide habitats for wildlife and enhance the appearance.



No heating system needed.
Another highly unusual feature is that the house has no dedicated heating system. That’s right, no radiators of any kind, no costly underfloor systems, no heating pipework running to every room. How does it stay warm? As a Passive House it is almost completely draught proof, certainly 5x more draught-proof than the equivalent new house meeting British building regulations. It is also far better insulated with continuous insulation on or behind all external surfaces. All windows are triple glazed and their installations are airtight. Every room in the house is ventilated with all air passing through a heat exchanger on entry/exit of the property. This means all heat stays in the house and as a result its heat demand is drastically lower.



No curtains or Blinds
The unique feature of the house is that every window and some doors feature an internal insulated shutter. Each shutter is fitted with an electric motor. At times that correspond with sunrise and sunset, the Loxone smart home system that looks after the house’s heating and cooling systems activate the electric motors to open and close the shutters.



The science behind the shutters was the brainchild of the homeowner, Max Fordham. A highly respected mechancical and electrical engineer, he has always been of the opinion that windows are very wasteful of energy during cold nights when they serve no purpose. He calculated that covering the opening with an insulated panel would increase the thermal efficiency of the window by a factor of 4-5. So he instructed Bow Tie Construction to design, manufacture and install the shutters and to integrate them with the smart home system.

Finish
Internally the finish is quite spartan and frugal. There are no en-suite bathrooms. Timber beams are left exposed in the ceilings, the floor finish is cork boards and we fitted an Ikea kitchen. The client Max an ex-Spitfire pilot. He is a no-frills, less-is-more kind of guy and he was keen that nothing got in the way of appreciating the technological achievements of the house.

Result
At the time of writing it is mid-september so we are yet to report on a winter in the property. There is a long term plan to implement a web-based publicly accessible dashboard so interested parties can see how much energy the house is using, it might look like this: https://dashboard.specific.wales/ActiveOffice/foyerv2.dg5
The above is the dashboard for the Active Building Centre in Wales, a revolutionary project seeking to explore the ‘buildings as power stations’ concept.



Action
Max Fordham House is a groundbreaking project combining many sustainability features into a single building and taking energy performance to the extremes. It is completely feasible to build and off-grid or low-energy home on a much smaller budget, especially if the site is not so constrained and the location less built up. If you have plans approved for such a project we welcome your contact as we feel we are the most suitable and experienced builder for such projects in London and the home counties.
Categories
Recent Articles
Archives
- November 2024 (3)
- August 2024 (1)
- July 2024 (3)
- March 2024 (2)
- December 2022 (1)
- November 2022 (1)
- August 2022 (3)
- April 2022 (2)
- March 2022 (1)
- October 2021 (1)
- May 2021 (2)
- March 2021 (1)
- February 2021 (1)
- January 2021 (1)
- November 2020 (1)
- June 2020 (2)
- May 2020 (1)
- February 2020 (2)
- January 2020 (2)
- December 2019 (1)
- November 2019 (1)
- September 2019 (1)













